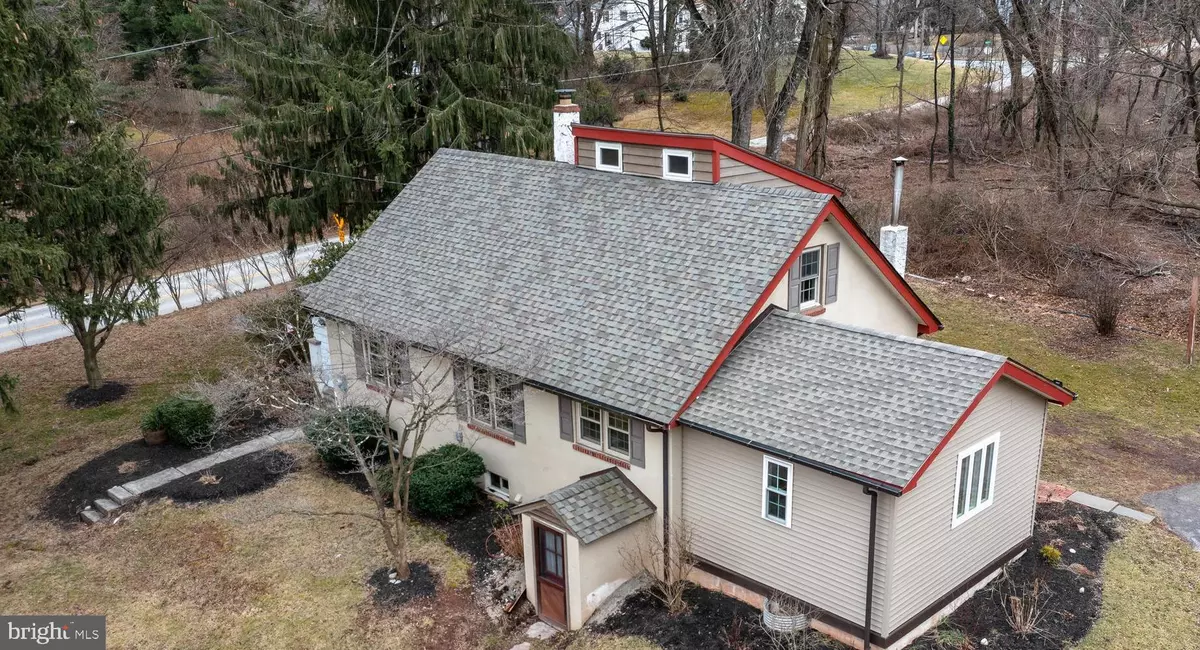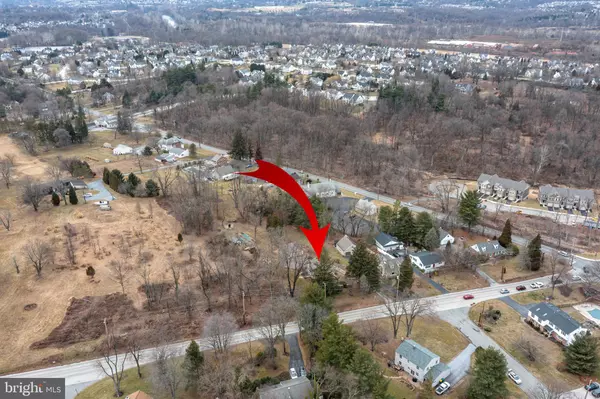$425,000
$375,000
13.3%For more information regarding the value of a property, please contact us for a free consultation.
3 Beds
2 Baths
1,610 SqFt
SOLD DATE : 03/30/2022
Key Details
Sold Price $425,000
Property Type Single Family Home
Sub Type Detached
Listing Status Sold
Purchase Type For Sale
Square Footage 1,610 sqft
Price per Sqft $263
Subdivision Powderhorn
MLS Listing ID PACT2019036
Sold Date 03/30/22
Style Cottage
Bedrooms 3
Full Baths 2
HOA Y/N N
Abv Grd Liv Area 1,610
Originating Board BRIGHT
Year Built 1948
Annual Tax Amount $4,436
Tax Year 2021
Lot Size 1.000 Acres
Acres 1.0
Property Description
Mixtures of old and new blend beautifully making you feel like you have set foot into a cozy cottage in this over 1600 sq. ft. home which sits on 1 acre of land rich with mature plantings and trees. Springtime is a splash of color with flowering bushes and summertime can reap a plentiful harvest of vegetables grown from the large raised bed gardens already established on the property.
The front entrance to the home is through an enclosed porch with tons of windows to let the light in, sit down, relax for a while here or venture on in through the door to the main floor of the home where you will find the living room, dining room, two nice size bedrooms and a beautifully renovated full bathroom. Original hardwood floors, vintage glass door knobs throughout as well as old window alcoves, custom made shelves and pegs for hanging your hat are just a few of the things that add to the charm. A pantry area with cabinets and a built in bench serves as the pathway in to the newer kitchen addition which boasts bright cathedral ceilings, white cabinets, granite countertops and luxury vinyl plank flooring. This kitchen is just waiting for you to add some finishing touches to it. There is an exterior door in the kitchen which leads you to a small deck. The driveway is conveniently located just beyond the deck. Perfect for bringing the groceries in!
Upstairs is the large owners suite. This space is incredible! Cathedral ceilings, full en suite bathroom, walk-in closet, and Juliette balcony are just a few of the creative uses of this private getaway within the home.
There is an oversized two car garage which has been used as a workshop for years as well as storage and garden sheds for storing equipment and tools.
The property is centrally located amongst some of the most popular local attractions. You will never run out of activities to do! whether it be kayaking, fishing or biking along the Schuylkill river trail which is within walking distance, shopping or dining in award winning restaurants in the nearby town of Phoenixville or enjoying time at Valley Forge Park, the local national treasure, this property has it all!
***BEST AND FINAL OFFER DEADLINE IS 3/1/22 1:00 PM***
Location
State PA
County Chester
Area Schuylkill Twp (10327)
Zoning R10 RES
Direction Southeast
Rooms
Other Rooms Living Room, Dining Room, Bedroom 2, Bedroom 3, Kitchen, Basement, Bedroom 1, Other, Bathroom 1, Bathroom 2
Basement Full, Outside Entrance, Poured Concrete
Main Level Bedrooms 2
Interior
Interior Features Butlers Pantry, Ceiling Fan(s), Chair Railings, Breakfast Area, Entry Level Bedroom, Recessed Lighting, Skylight(s), Walk-in Closet(s), Wood Floors, Wood Stove
Hot Water Electric
Heating Forced Air
Cooling None
Flooring Hardwood, Luxury Vinyl Plank
Equipment Dishwasher, Dryer, Microwave, Oven/Range - Electric, Refrigerator, Washer
Fireplace N
Appliance Dishwasher, Dryer, Microwave, Oven/Range - Electric, Refrigerator, Washer
Heat Source Oil
Laundry Basement
Exterior
Exterior Feature Balcony
Parking Features Oversized, Additional Storage Area
Garage Spaces 2.0
Utilities Available Cable TV
Water Access N
View Garden/Lawn
Roof Type Asphalt
Accessibility None
Porch Balcony
Total Parking Spaces 2
Garage Y
Building
Lot Description Landscaping, Partly Wooded, Rear Yard
Story 1.5
Foundation Block, Concrete Perimeter
Sewer Public Sewer
Water Well
Architectural Style Cottage
Level or Stories 1.5
Additional Building Above Grade, Below Grade
Structure Type Cathedral Ceilings
New Construction N
Schools
Elementary Schools Schuylkill
Middle Schools Phoenixville Area
High Schools Phoenixville Area
School District Phoenixville Area
Others
Pets Allowed Y
Senior Community No
Tax ID 27-06 -0090
Ownership Fee Simple
SqFt Source Estimated
Acceptable Financing Cash, Conventional, FHA, VA
Horse Property N
Listing Terms Cash, Conventional, FHA, VA
Financing Cash,Conventional,FHA,VA
Special Listing Condition Standard
Pets Allowed No Pet Restrictions
Read Less Info
Want to know what your home might be worth? Contact us for a FREE valuation!

Our team is ready to help you sell your home for the highest possible price ASAP

Bought with Jennifer Campbell • Iron Valley Real Estate Doylestown
"My job is to find and attract mastery-based agents to the office, protect the culture, and make sure everyone is happy! "







