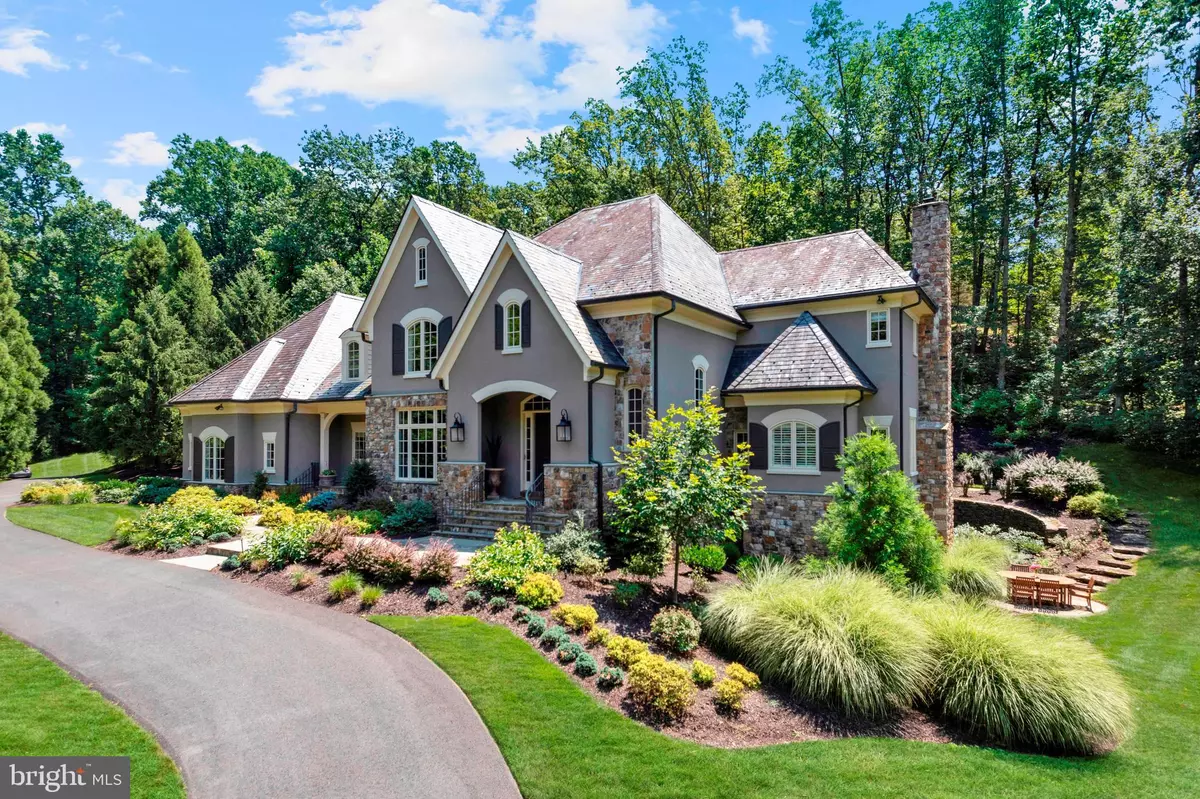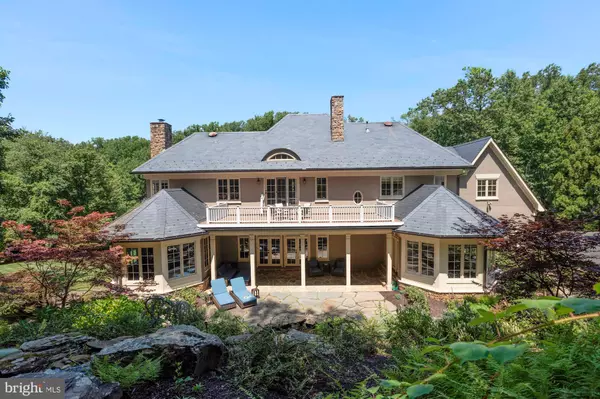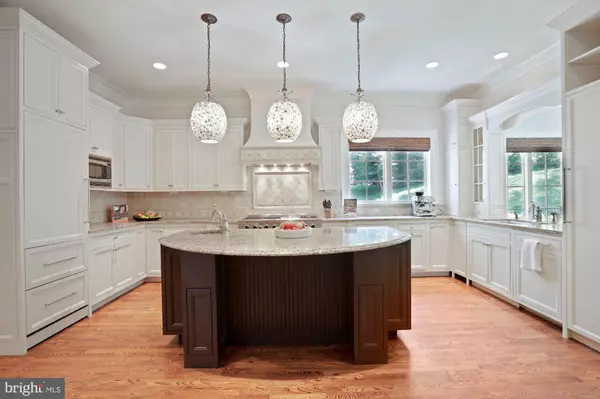$2,600,000
$2,700,000
3.7%For more information regarding the value of a property, please contact us for a free consultation.
5 Beds
7 Baths
8,977 SqFt
SOLD DATE : 03/08/2021
Key Details
Sold Price $2,600,000
Property Type Single Family Home
Sub Type Detached
Listing Status Sold
Purchase Type For Sale
Square Footage 8,977 sqft
Price per Sqft $289
Subdivision Belle View
MLS Listing ID VAFX1144118
Sold Date 03/08/21
Style Colonial
Bedrooms 5
Full Baths 5
Half Baths 2
HOA Y/N N
Abv Grd Liv Area 5,892
Originating Board BRIGHT
Year Built 2001
Annual Tax Amount $27,486
Tax Year 2020
Lot Size 2.000 Acres
Acres 2.0
Property Description
UPSCALE CASUAL ELEGANCE! Private and serene, this gated Estate sits on 2 acres of expertly landscaped, lush surroundings with extensive outdoor living options, including a slate-covered back terrace overlooking a spectacular Charles Owens waterfall feature. This stunning home, custom-built by renowned local luxury builder, Hans Schmidt's Winthrop Custom Builders, has more than $400K in upgrades with high-end finishes and designer details throughout the more than 8,500 sq ft of living. The drama of the two-story foyer leads you through the spacious rooms with soaring 10 ceilings, including a formal dining room, expansive gourmet kitchen, with separate morning room and great room with beamed ceiling and stone fireplace. Continuing through the main level, an oversized combination living room-library features a large fireplace, built-in floor-to-ceiling bookcases, and is surrounded by windows, giving you an expansive view of the professionally landscaped gardens. French doors from the great room and kitchen morning room connect you with the outdoors, with multiple seating options for enjoying the stunning waterfall feature. The flow is perfect for both formal and informal entertaining, inside and out. The stunning owner's suite has a large balcony, which overlooks the gardens and waterfall. Architectural details include the barrel-vaulted ceiling, imported light fixtures, exquisitely customized his and hers walk-in closets with dressing area and built-in wardrobe, and luxury modern Porcelanosa master bath. The upper level includes three additional spacious en suite bedrooms with upgraded bathrooms and walk-in closets, as well as an oversized laundry room. The walkout lower level offers a kitchenette with bar, media/exercise room, wine closet, huge recreation room with gas fireplace, and an office that could be converted back to a bedroom. All of this without sacrificing an incredible amount of storage! The grounds offer a wrap-around lawn with gardens at every turn - with plenty of places to gather, or simply enjoy on your own; and even space for a future pool! For outdoor enjoyment away from the house, Great Falls National Park is just 2 miles down Old Dominion with hiking paths along the Potomac River with spectacular views of the Falls. This property is both private and conveniently located - just minutes to all the shops, restaurants, and activities of Tysons and downtown McLean, with easy access to all the finest that Washington DC has to offer. Ideally located centrally to both Reagan and Dulles International Airport.
Location
State VA
County Fairfax
Zoning 100
Rooms
Other Rooms Living Room, Dining Room, Primary Bedroom, Sitting Room, Bedroom 2, Bedroom 3, Bedroom 4, Bedroom 5, Kitchen, Library, Foyer, Breakfast Room, Exercise Room, Great Room, Office, Recreation Room, Storage Room, Utility Room, Media Room, Bathroom 2, Bathroom 3, Primary Bathroom, Full Bath, Half Bath
Basement Daylight, Full, Full, Interior Access, Outside Entrance, Side Entrance, Walkout Level
Interior
Interior Features Bar, Breakfast Area, Built-Ins, Butlers Pantry, Carpet, Ceiling Fan(s), Chair Railings, Combination Kitchen/Dining, Crown Moldings, Dining Area, Family Room Off Kitchen, Floor Plan - Open, Formal/Separate Dining Room, Kitchen - Eat-In, Kitchen - Gourmet, Kitchen - Island, Kitchenette, Primary Bath(s), Pantry, Recessed Lighting, Soaking Tub, Upgraded Countertops, Walk-in Closet(s), Wine Storage, Wood Floors, Window Treatments, Water Treat System, Central Vacuum
Hot Water Natural Gas
Heating Central
Cooling Ceiling Fan(s), Central A/C, Zoned
Flooring Hardwood, Carpet
Fireplaces Number 4
Fireplaces Type Mantel(s), Gas/Propane
Equipment Built-In Microwave, Central Vacuum, Dishwasher, Disposal, Dryer, Microwave, Oven/Range - Gas, Range Hood, Refrigerator, Six Burner Stove, Stainless Steel Appliances, Washer, Trash Compactor, Dryer - Front Loading, Washer - Front Loading
Fireplace Y
Window Features Atrium,Transom
Appliance Built-In Microwave, Central Vacuum, Dishwasher, Disposal, Dryer, Microwave, Oven/Range - Gas, Range Hood, Refrigerator, Six Burner Stove, Stainless Steel Appliances, Washer, Trash Compactor, Dryer - Front Loading, Washer - Front Loading
Heat Source Natural Gas
Laundry Has Laundry, Upper Floor
Exterior
Exterior Feature Patio(s), Porch(es), Terrace
Parking Features Garage - Side Entry, Inside Access, Garage Door Opener
Garage Spaces 3.0
Water Access N
View Garden/Lawn, Trees/Woods
Roof Type Slate
Accessibility None
Porch Patio(s), Porch(es), Terrace
Attached Garage 3
Total Parking Spaces 3
Garage Y
Building
Lot Description Backs to Trees, Cul-de-sac, Front Yard, Landscaping, Premium, Private, Rear Yard
Story 3
Sewer Septic = # of BR
Water Private, Well
Architectural Style Colonial
Level or Stories 3
Additional Building Above Grade, Below Grade
Structure Type 9'+ Ceilings,2 Story Ceilings,Tray Ceilings
New Construction N
Schools
Elementary Schools Spring Hill
Middle Schools Cooper
High Schools Langley
School District Fairfax County Public Schools
Others
Senior Community No
Tax ID 0203 02 0008B
Ownership Fee Simple
SqFt Source Assessor
Security Features Electric Alarm
Special Listing Condition Standard
Read Less Info
Want to know what your home might be worth? Contact us for a FREE valuation!

Our team is ready to help you sell your home for the highest possible price ASAP

Bought with Marianne K Prendergast • Washington Fine Properties, LLC
"My job is to find and attract mastery-based agents to the office, protect the culture, and make sure everyone is happy! "







