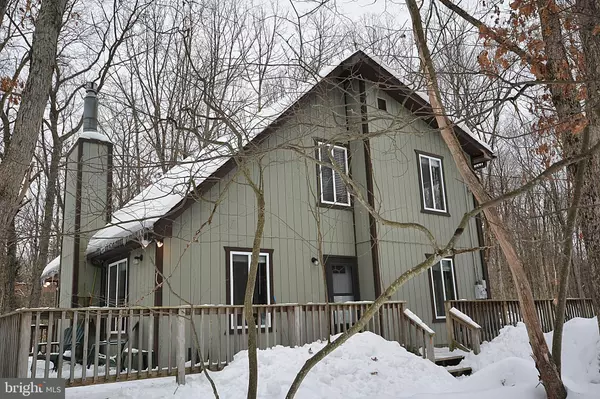$225,000
$225,000
For more information regarding the value of a property, please contact us for a free consultation.
3 Beds
2 Baths
1,300 SqFt
SOLD DATE : 03/26/2021
Key Details
Sold Price $225,000
Property Type Single Family Home
Sub Type Detached
Listing Status Sold
Purchase Type For Sale
Square Footage 1,300 sqft
Price per Sqft $173
Subdivision Towamensing Trails
MLS Listing ID PACC117396
Sold Date 03/26/21
Style Contemporary
Bedrooms 3
Full Baths 2
HOA Fees $38/ann
HOA Y/N Y
Abv Grd Liv Area 1,300
Originating Board BRIGHT
Year Built 1983
Annual Tax Amount $3,712
Tax Year 2021
Lot Size 0.547 Acres
Acres 0.55
Lot Dimensions 0.00 x 0.00
Property Description
Not enough joy, magic in your world? Schedule a visit to this woodland getaway (or mainstay) in Towamensing Trails, Albrightsville Jim Thorpe! Contemporary saltbox opens up w/ bright & airy vaulted ceilings and stunning 2nd story overlook loft. Versatile floor plan: 3 bedrooms (1st fl master) and 2 full baths, boasts dazzling brand-new kitchen suite: whirlpool SS appliances, granite countertops & tiled backsplash. Kitchen features sliders to outdoor deck. Cozy living room stone gas fireplace, perfect spot for cocktails or TV time. Outdoor wraparound deck for extended dining, lounging or play. Situated on large corner lot w/ circular drive, plenty of parking for everyone, plus convenient one car garage. Community includes private pool, marina, clubhouse w/ snack bar & restaurant. Lake is stocked, lifeguards on duty. Minutes to areas best skiing, whitewater, hiking, PA turnpike, commuter routes. 1 year home warranty. Furniture/golf cart negotiable.
Location
State PA
County Carbon
Area Penn Forest Twp (13419)
Zoning RESIDENTIAL
Rooms
Other Rooms Living Room, Bedroom 2, Bedroom 3, Kitchen, Bedroom 1, 2nd Stry Fam Ovrlk, Bathroom 1, Bathroom 2
Main Level Bedrooms 1
Interior
Interior Features Carpet, Ceiling Fan(s), Combination Dining/Living, Combination Kitchen/Dining, Entry Level Bedroom, Exposed Beams, Kitchen - Eat-In, Skylight(s), Stall Shower, Tub Shower, Upgraded Countertops
Hot Water Electric
Heating Baseboard - Electric
Cooling Ceiling Fan(s)
Flooring Carpet, Vinyl
Fireplaces Number 1
Fireplaces Type Gas/Propane, Stone
Equipment Oven - Self Cleaning, Oven/Range - Gas, Refrigerator, Stainless Steel Appliances, Washer/Dryer Stacked
Fireplace Y
Window Features Sliding,Skylights,Screens
Appliance Oven - Self Cleaning, Oven/Range - Gas, Refrigerator, Stainless Steel Appliances, Washer/Dryer Stacked
Heat Source Electric
Laundry Has Laundry, Main Floor
Exterior
Exterior Feature Deck(s), Wrap Around
Parking Features Garage - Front Entry, Garage Door Opener, Inside Access
Garage Spaces 1.0
Utilities Available Electric Available, Cable TV Available, Natural Gas Available
Amenities Available Basketball Courts, Bar/Lounge, Beach, Club House, Common Grounds, Game Room, Marina/Marina Club, Picnic Area, Pier/Dock, Pool - Outdoor, Soccer Field, Swimming Pool, Tennis Courts, Volleyball Courts
Water Access Y
Water Access Desc Canoe/Kayak,Fishing Allowed,Public Beach
View Trees/Woods
Roof Type Asphalt
Accessibility None
Porch Deck(s), Wrap Around
Attached Garage 1
Total Parking Spaces 1
Garage Y
Building
Lot Description Partly Wooded
Story 2
Sewer On Site Septic
Water Well
Architectural Style Contemporary
Level or Stories 2
Additional Building Above Grade, Below Grade
Structure Type Dry Wall,High,Vaulted Ceilings
New Construction N
Schools
School District Jim Thorpe Area
Others
HOA Fee Include Common Area Maintenance,Pier/Dock Maintenance,Pool(s),Recreation Facility,Road Maintenance
Senior Community No
Tax ID 22A-51-A314
Ownership Fee Simple
SqFt Source Estimated
Security Features Carbon Monoxide Detector(s),Exterior Cameras
Acceptable Financing Cash, Conventional
Listing Terms Cash, Conventional
Financing Cash,Conventional
Special Listing Condition Standard
Read Less Info
Want to know what your home might be worth? Contact us for a FREE valuation!

Our team is ready to help you sell your home for the highest possible price ASAP

Bought with Non Member • Non Subscribing Office
"My job is to find and attract mastery-based agents to the office, protect the culture, and make sure everyone is happy! "







