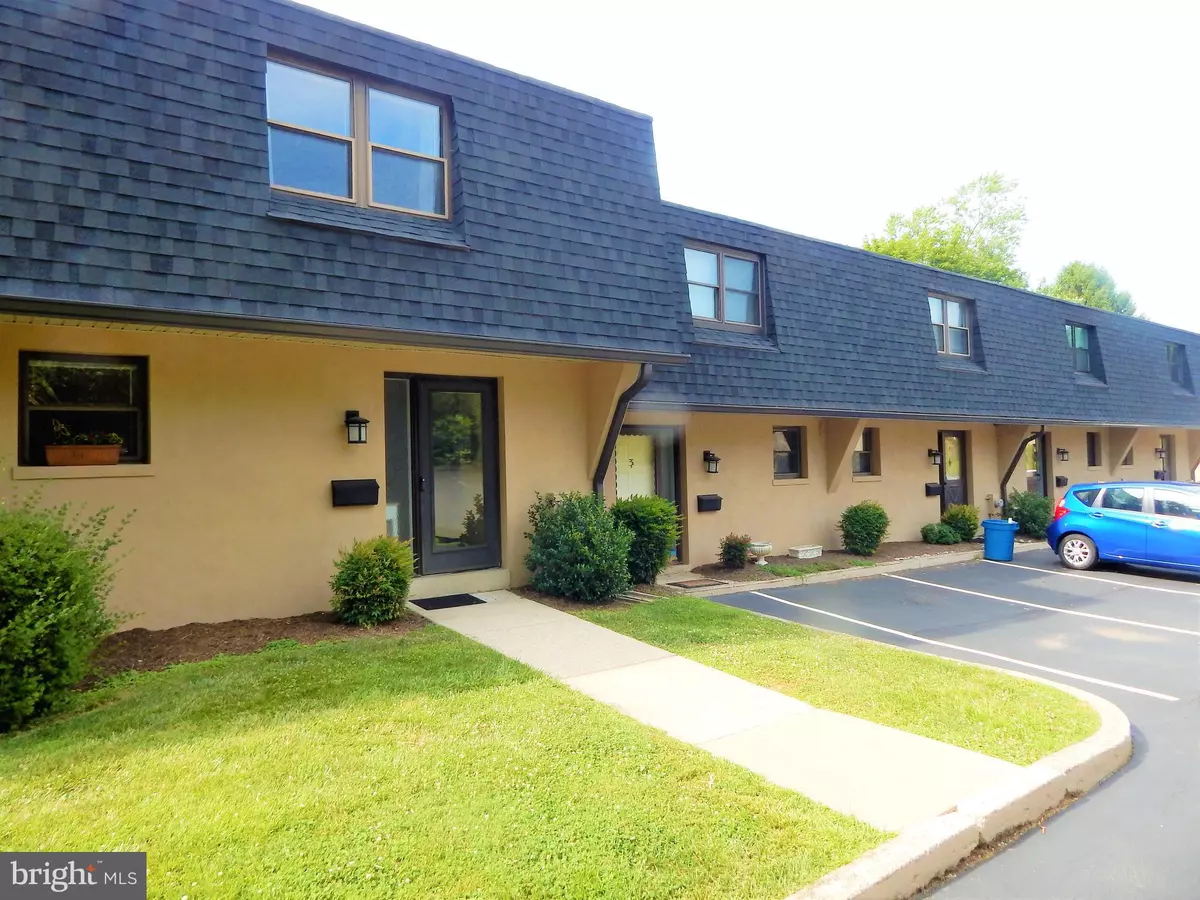$245,000
$249,900
2.0%For more information regarding the value of a property, please contact us for a free consultation.
3 Beds
2 Baths
1,340 SqFt
SOLD DATE : 09/18/2020
Key Details
Sold Price $245,000
Property Type Condo
Sub Type Condo/Co-op
Listing Status Sold
Purchase Type For Sale
Square Footage 1,340 sqft
Price per Sqft $182
Subdivision Devonshire Commons
MLS Listing ID PACT510936
Sold Date 09/18/20
Style Cottage
Bedrooms 3
Full Baths 1
Half Baths 1
Condo Fees $320/mo
HOA Y/N N
Abv Grd Liv Area 1,340
Originating Board BRIGHT
Year Built 1973
Annual Tax Amount $2,849
Tax Year 2020
Lot Size 641 Sqft
Acres 0.01
Lot Dimensions 0.00 x 0.00
Property Description
For Sale Now! Take advantage and enjoy all the perks this cozy cottage condo has to offer. Come home to an ideal three-bedroom, no-maintenance home on the Main line in award-winning Tredyffrin-Easttown school district! Condo Association covers all Exterior and Ground Maintenance, Snow and Trash removal, Water and Sewer! Condo Association also intends to replace all front entry doors, storm door and side window this year. Head inside this home and find all brand-new carpet recently installed on both first and second floors, as well as a tastefully updated kitchen with stainless steel appliances. The kitchen flows naturally into the dining room, which is ideally situated overlooking the living room and outside patio. Enjoy your evening meals from the privacy of your outside patio alongside the flower beds. On the second floor rests the master bedroom complemented by two additional bedrooms, a full bath and conveniently located washer and dryer for laundry. All members of this tucked-away condo have assigned nearby parking so you will never have to worry about finding parking at the end of the day. Utilities are all energy-efficient, keeping costs to a minimum. This home has it all. Schedule a showing today before it's too late!
Location
State PA
County Chester
Area Tredyffrin Twp (10343)
Zoning R4
Rooms
Other Rooms Living Room, Dining Room, Bedroom 2, Bedroom 3, Kitchen, Family Room, Bedroom 1
Interior
Interior Features Attic/House Fan, Ceiling Fan(s), Combination Dining/Living, Combination Kitchen/Dining, Dining Area, Tub Shower, Upgraded Countertops
Hot Water Electric
Heating Central
Cooling Central A/C
Flooring Carpet, Ceramic Tile, Vinyl
Equipment Built-In Microwave, Dishwasher, Dryer, Oven - Single, Oven/Range - Electric, Refrigerator, Stainless Steel Appliances, Washer, Washer/Dryer Stacked
Appliance Built-In Microwave, Dishwasher, Dryer, Oven - Single, Oven/Range - Electric, Refrigerator, Stainless Steel Appliances, Washer, Washer/Dryer Stacked
Heat Source Electric
Exterior
Exterior Feature Patio(s)
Parking On Site 2
Waterfront N
Water Access N
Roof Type Shingle
Accessibility None
Porch Patio(s)
Parking Type Parking Lot
Garage N
Building
Story 2
Sewer Public Sewer
Water Public
Architectural Style Cottage
Level or Stories 2
Additional Building Above Grade, Below Grade
New Construction N
Schools
School District Tredyffrin-Easttown
Others
Senior Community No
Tax ID 43-11K-0011.0200
Ownership Fee Simple
SqFt Source Assessor
Special Listing Condition Standard
Read Less Info
Want to know what your home might be worth? Contact us for a FREE valuation!

Our team is ready to help you sell your home for the highest possible price ASAP

Bought with Kim Cunningham Marren • BHHS Fox & Roach Wayne-Devon

"My job is to find and attract mastery-based agents to the office, protect the culture, and make sure everyone is happy! "







