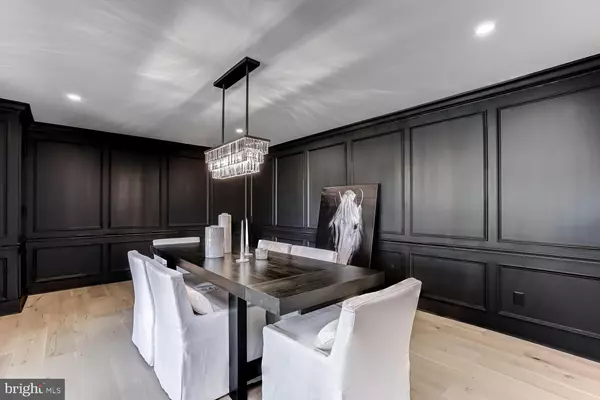$1,650,000
$1,650,000
For more information regarding the value of a property, please contact us for a free consultation.
6 Beds
6 Baths
5,200 SqFt
SOLD DATE : 08/03/2020
Key Details
Sold Price $1,650,000
Property Type Single Family Home
Sub Type Detached
Listing Status Sold
Purchase Type For Sale
Square Footage 5,200 sqft
Price per Sqft $317
Subdivision Mount Pleasant
MLS Listing ID PAMC650516
Sold Date 08/03/20
Style Cape Cod
Bedrooms 6
Full Baths 5
Half Baths 1
HOA Y/N N
Abv Grd Liv Area 4,000
Originating Board BRIGHT
Year Built 1957
Annual Tax Amount $14,105
Tax Year 2019
Lot Size 0.753 Acres
Acres 0.75
Lot Dimensions 113.00 x 0.00
Property Description
This chic and sophisticated modern farmhouse is set on a beautiful flat 3/4 acre lot in desirable Villanova. Fully renovated by Pradelli Homes in 2020, this stunning home features a white board and batten exterior with black windows and black metal roofs. Spanning approx 5200 sq feet of finished living space, 6 bedrooms 5 full baths and a first floor powder room. Beautiful modern farmhouse kitchen in black and white with a shiplap fireplace, huge island for entertaining, Thermador appliances, Rohl kitchen faucet, farmhouse sink, walk in pantry/butlers pantry, Carrera quartz countertops, built-in microwave, and cabinet paneled refrigerator and dishwasher. This is the perfect home for entertaining. The open floor plan flows effortlessly. Multiple seating areas, three fireplaces, and a brilliant black dining space with floor to ceiling wainscoting. The first floor en suite is perfect for guests. Master suite with vaulted ceilings, reclaimed wood beam, and beautiful chandelier is spectacular. Master bath with his and hers vanities. The walk in shower with stand alone tub is stunning! The master closet is a blank canvas. $2000 credit at closing so that the buyers can create the closet of their dreams. There's an additional en suite on the second floor. This home boasts a total of three en suites. The second floor also features two additional bedrooms, full bath, and laundry room. First floor mudroom off the two car garage also feature a laundry. The basement is approx 1200 sq feet of impeccably finished living space with a living room, gas fireplace with shiplap and reclaimed beam mantle, bedroom, full bath, storage, utility room, and walkout. New flooring throughout with wide plank Shaw flooring in the main living spaces. Beautiful new black windows throughout. New doors. New HVAC. Updated Plumbing. Updated electrical. New high end light fixtures and plumbing fixtures throughout. This is new construction with reasonable taxes on a beautiful lot. Driveway freshly paved. New stamped concrete front porch and walkway, Freshly landscaped. The back yard is waiting for your personal touch....pool, hardscaping, endless.
Location
State PA
County Montgomery
Area Lower Merion Twp (10640)
Zoning RA
Rooms
Basement Full, Fully Finished, Heated, Outside Entrance, Sump Pump, Water Proofing System, Windows
Main Level Bedrooms 1
Interior
Interior Features Breakfast Area, Butlers Pantry, Carpet, Combination Kitchen/Living, Crown Moldings, Dining Area, Entry Level Bedroom, Exposed Beams, Floor Plan - Open, Formal/Separate Dining Room, Kitchen - Eat-In, Kitchen - Gourmet, Kitchen - Island, Kitchen - Table Space, Primary Bath(s), Pantry, Recessed Lighting, Soaking Tub, Upgraded Countertops, Wainscotting, Walk-in Closet(s)
Hot Water Natural Gas
Heating Forced Air
Cooling Central A/C
Flooring Hardwood, Carpet, Ceramic Tile, Laminated
Fireplaces Number 3
Fireplaces Type Gas/Propane, Marble, Electric
Equipment Built-In Microwave, Built-In Range, Dishwasher, Oven/Range - Gas, Range Hood, Refrigerator, Six Burner Stove, Water Heater
Fireplace Y
Window Features Casement,Double Hung,Energy Efficient
Appliance Built-In Microwave, Built-In Range, Dishwasher, Oven/Range - Gas, Range Hood, Refrigerator, Six Burner Stove, Water Heater
Heat Source Natural Gas
Laundry Main Floor, Upper Floor
Exterior
Garage Garage - Side Entry, Garage Door Opener
Garage Spaces 2.0
Waterfront N
Water Access N
Roof Type Metal,Shingle
Accessibility None
Parking Type Attached Garage
Attached Garage 2
Total Parking Spaces 2
Garage Y
Building
Lot Description Level
Story 3
Sewer Public Sewer
Water Public
Architectural Style Cape Cod
Level or Stories 3
Additional Building Above Grade, Below Grade
Structure Type Dry Wall
New Construction N
Schools
High Schools Lower Merion
School District Lower Merion
Others
Senior Community No
Tax ID 40-00-47088-005
Ownership Fee Simple
SqFt Source Assessor
Acceptable Financing Conventional, Cash
Listing Terms Conventional, Cash
Financing Conventional,Cash
Special Listing Condition Standard
Read Less Info
Want to know what your home might be worth? Contact us for a FREE valuation!

Our team is ready to help you sell your home for the highest possible price ASAP

Bought with Margaux Genovese Pelegrin • Compass RE

"My job is to find and attract mastery-based agents to the office, protect the culture, and make sure everyone is happy! "







