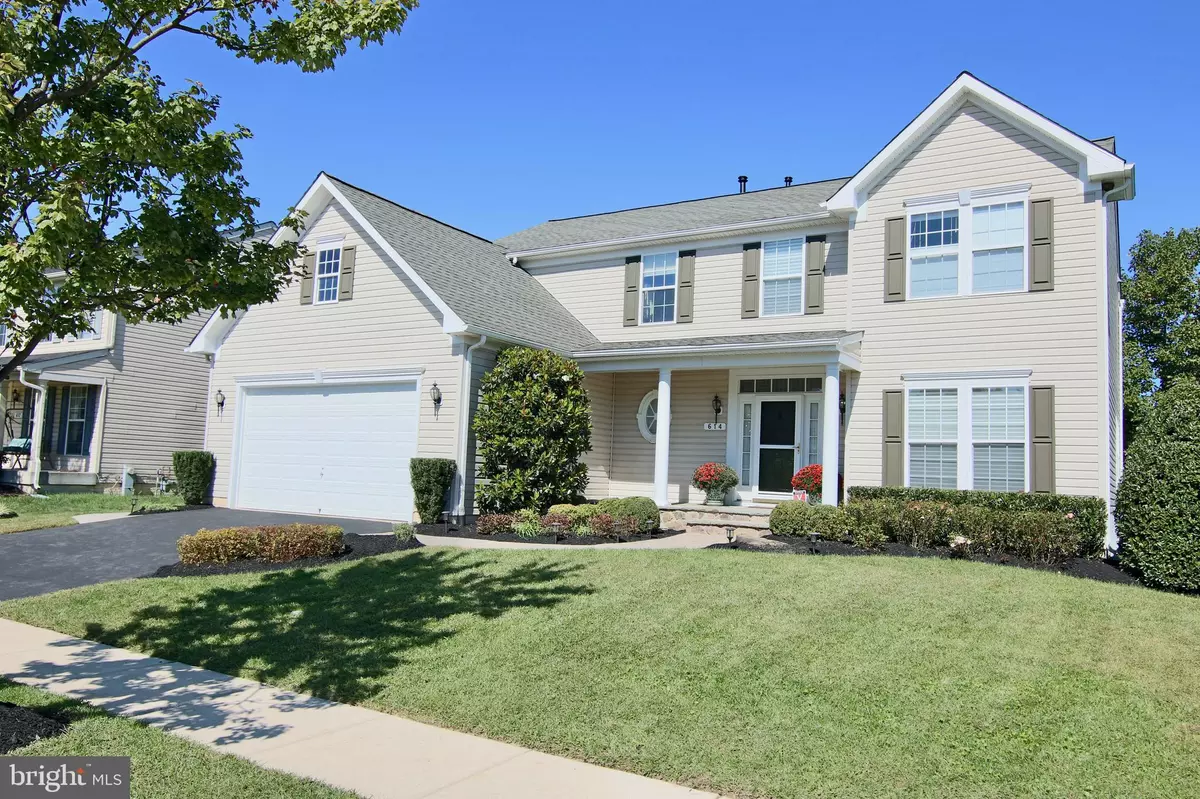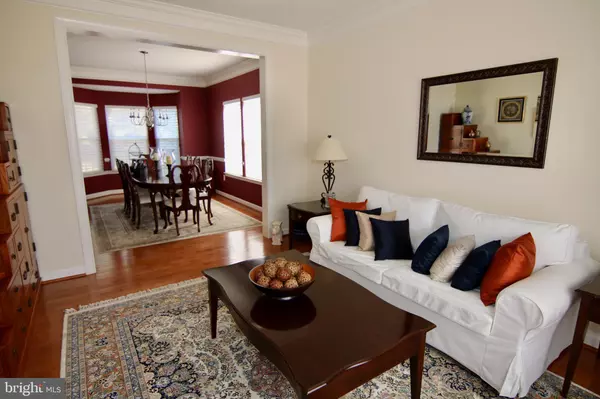$620,000
$615,000
0.8%For more information regarding the value of a property, please contact us for a free consultation.
4 Beds
4 Baths
4,836 SqFt
SOLD DATE : 11/30/2020
Key Details
Sold Price $620,000
Property Type Single Family Home
Sub Type Detached
Listing Status Sold
Purchase Type For Sale
Square Footage 4,836 sqft
Price per Sqft $128
Subdivision Waverly Farm
MLS Listing ID MDAA447696
Sold Date 11/30/20
Style Colonial
Bedrooms 4
Full Baths 3
Half Baths 1
HOA Fees $50/mo
HOA Y/N Y
Abv Grd Liv Area 3,212
Originating Board BRIGHT
Year Built 2008
Annual Tax Amount $6,187
Tax Year 2019
Lot Size 10,050 Sqft
Acres 0.23
Property Description
Absolutely gorgeous home ready for you to move in! Grand two story entrance to an open floor plan that features a gourmet Kitchen with maple cabinets, granite counter tops and large center island. Kitchen opens to a spacious Morning Room with plenty of natural light and Family Room with gas fireplace. Hardwood floors in the Living Room and formal Dining Room. Expansive Primary Bedroom features a very large walk-in closet and Primary Bath with dual vanity. Three more spacious bedrooms in the upper level. Lower level has Rec Room, full bathroom and an additional room that could be used as possible 5th bedroom or media room. 6 foot area walk way brings lots of light into the lower level. Relax on your expansive paver patio and enjoy a scenic backyard backing to a berm of trees. The space is unbelievable and perfect for entertaining. Home has a new roof with 30 year architectural shingles. Plantation shutters or Silhouette Shades cover most windows. Just a breathtaking home and conveniently located near major routes, BWI and MARC Train. Easy commute to Ft Meade and NSA. Call to schedule to see this home TODAY before its GONE!
Location
State MD
County Anne Arundel
Zoning 011
Rooms
Other Rooms Living Room, Dining Room, Primary Bedroom, Bedroom 2, Bedroom 3, Bedroom 4, Kitchen, Family Room, Breakfast Room, Laundry, Other, Recreation Room, Storage Room, Bathroom 2, Bathroom 3
Basement Walkout Stairs, Sump Pump, Rear Entrance, Outside Entrance, Heated, Daylight, Partial
Interior
Hot Water Natural Gas
Heating Forced Air
Cooling Central A/C, Ceiling Fan(s)
Fireplaces Number 1
Heat Source Natural Gas
Exterior
Parking Features Garage - Front Entry
Garage Spaces 4.0
Water Access N
Accessibility None
Attached Garage 2
Total Parking Spaces 4
Garage Y
Building
Story 3
Sewer Public Sewer
Water Public
Architectural Style Colonial
Level or Stories 3
Additional Building Above Grade, Below Grade
New Construction N
Schools
Elementary Schools Oakwood
Middle Schools Corkran
High Schools Glen Burnie
School District Anne Arundel County Public Schools
Others
Senior Community No
Tax ID 020492590217602
Ownership Fee Simple
SqFt Source Assessor
Special Listing Condition Standard
Read Less Info
Want to know what your home might be worth? Contact us for a FREE valuation!

Our team is ready to help you sell your home for the highest possible price ASAP

Bought with Raymond M Caswell • Long & Foster Real Estate, Inc.
"My job is to find and attract mastery-based agents to the office, protect the culture, and make sure everyone is happy! "







