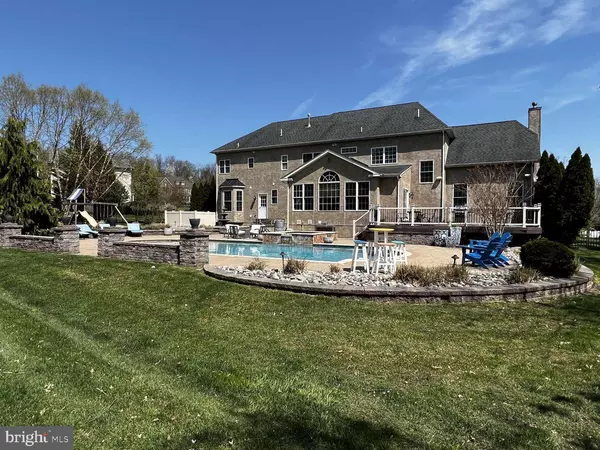$1,225,000
$995,000
23.1%For more information regarding the value of a property, please contact us for a free consultation.
5 Beds
6 Baths
6,854 SqFt
SOLD DATE : 05/26/2022
Key Details
Sold Price $1,225,000
Property Type Single Family Home
Sub Type Detached
Listing Status Sold
Purchase Type For Sale
Square Footage 6,854 sqft
Price per Sqft $178
Subdivision Cannon Hill
MLS Listing ID PAMC2035972
Sold Date 05/26/22
Style Colonial
Bedrooms 5
Full Baths 4
Half Baths 2
HOA Y/N N
Abv Grd Liv Area 5,054
Originating Board BRIGHT
Year Built 2008
Annual Tax Amount $14,857
Tax Year 2021
Lot Size 1.025 Acres
Acres 1.03
Lot Dimensions 164.00 x 0.00
Property Description
Welcome to Cannon Hill, an exclusive enclave of only 15 stately homes in sought after Spring-Ford School District. Not a detail missed in this remodeled home featuring over 6500 square feet of living space. Exterior offers an oasis of perfectly landscaped gardens on over an acre, magnificent gunite salt water pool heated and with jaccuzzi, Ep Henry paver patios, trex decking, & sprinkler system. The interior will not disappoint...Enter to a Formal 2 story entry way with custom trim work & open to the formal Dining Rm and Living Rm. The gorgeous gourmet kitchen has an expansive island & pantry, 42" cabinetry & Granite/Quartzite counters. GE Monogram Professional Series appliances include double french-door oven, six burner gas cooktop, and 42" side-by-side refrigerator. Upgraded lighting throughout. The kitchen is open to the Solarium with cathedral ceiling which has sliders to the deck and windows overlooking the prestigious backyard and glorious sunsets. The oversized family room has a vaulted ceiling with a stone fireplace. Tucked to the right of the home is the Office/study, Power Room, Oversized walk-in pantry and Laundry Rm completing the 1st level. The second floor boasts a wonderful master bedroom suite w/ 3 walk-in closets, large sitting area with custom built in shoe wall, full tiled bath with separate soaking tub & shower. Two spacious bedrooms, a full hall bath and an on-suite bedroom with it's own bath finishes this level. As you enter the lower level, you will find an additional 5th bedroom suite, complete with custom tiled on-suite bathroom. An oversized living and entertaining area includes a custom bar with built in wine refrigerator, dishwater and microwave. A large custom designed playroom with chalkboard wall and built in storage, home gym room (which could be additional sleeping space), an additional room designed to be a cigar/wine room, and finally a half bath with easy access to the double slider walk-up steps to the pool area. Some additional features are: Three-Car Garage, 3 zone gas heating and air conditioning, and a speaker system inside and out. Conveniently located less than a mile from the popular downtown Phoenixville, Minutes from Wegmans, and Movie Tavern in the new Providence Town Center, down the street offers more shopping in Oaks Center next too the 422 entrance. Seller prefers closing Mid-End of June. All showings on 5/6, 5/7 & 5/8 with offers considered on 5/9.
Location
State PA
County Montgomery
Area Upper Providence Twp (10661)
Zoning R1
Direction East
Rooms
Basement Fully Finished
Interior
Interior Features Bar, Breakfast Area, Butlers Pantry, Carpet, Chair Railings, Combination Kitchen/Dining, Crown Moldings, Floor Plan - Open, Family Room Off Kitchen, Formal/Separate Dining Room, Kitchen - Gourmet
Hot Water Natural Gas
Heating Forced Air
Cooling Central A/C
Flooring Carpet, Hardwood, Vinyl
Fireplaces Number 1
Fireplaces Type Gas/Propane
Equipment Built-In Microwave, Cooktop - Down Draft, Commercial Range, Dishwasher, Disposal, Dryer - Gas, Energy Efficient Appliances, Dryer - Front Loading, Freezer, Six Burner Stove, Washer - Front Loading, Water Heater, Stainless Steel Appliances
Fireplace Y
Window Features Skylights
Appliance Built-In Microwave, Cooktop - Down Draft, Commercial Range, Dishwasher, Disposal, Dryer - Gas, Energy Efficient Appliances, Dryer - Front Loading, Freezer, Six Burner Stove, Washer - Front Loading, Water Heater, Stainless Steel Appliances
Heat Source Natural Gas
Laundry Main Floor
Exterior
Exterior Feature Deck(s), Patio(s)
Parking Features Garage Door Opener
Garage Spaces 3.0
Pool Fenced, Heated, In Ground, Filtered, Permits, Saltwater
Water Access N
View Trees/Woods
Roof Type Shingle
Accessibility None
Porch Deck(s), Patio(s)
Attached Garage 3
Total Parking Spaces 3
Garage Y
Building
Story 2
Foundation Other
Sewer Public Sewer
Water Public
Architectural Style Colonial
Level or Stories 2
Additional Building Above Grade, Below Grade
Structure Type 9'+ Ceilings,Cathedral Ceilings,Tray Ceilings
New Construction N
Schools
Elementary Schools Oaks
Middle Schools Spring-Ford Ms 7Th Grade Center
High Schools Spring-Ford Senior
School District Spring-Ford Area
Others
Senior Community No
Tax ID 61-00-03370-109
Ownership Fee Simple
SqFt Source Assessor
Security Features Motion Detectors,Security System,Surveillance Sys
Special Listing Condition Standard
Read Less Info
Want to know what your home might be worth? Contact us for a FREE valuation!

Our team is ready to help you sell your home for the highest possible price ASAP

Bought with Paul J Douglas • Keller Williams Realty Devon-Wayne

"My job is to find and attract mastery-based agents to the office, protect the culture, and make sure everyone is happy! "







