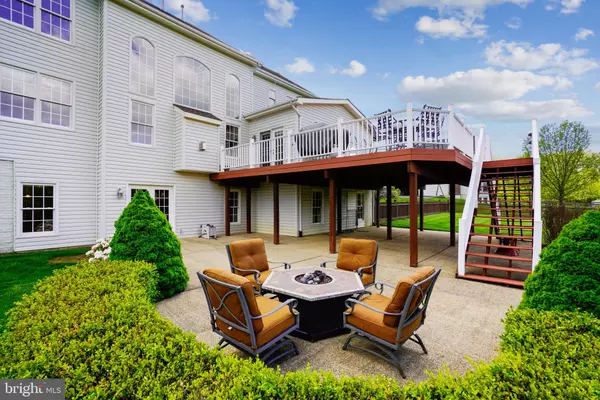$825,000
$825,000
For more information regarding the value of a property, please contact us for a free consultation.
5 Beds
4 Baths
5,248 SqFt
SOLD DATE : 07/02/2020
Key Details
Sold Price $825,000
Property Type Single Family Home
Sub Type Detached
Listing Status Sold
Purchase Type For Sale
Square Footage 5,248 sqft
Price per Sqft $157
Subdivision Monticello
MLS Listing ID MDHW279280
Sold Date 07/02/20
Style Colonial
Bedrooms 5
Full Baths 3
Half Baths 1
HOA Fees $38/ann
HOA Y/N Y
Abv Grd Liv Area 3,948
Originating Board BRIGHT
Year Built 2000
Annual Tax Amount $8,681
Tax Year 2019
Lot Size 1.140 Acres
Acres 1.14
Property Description
You will love this home and neighborhood! Custom built DR Horton "James Madison" model is situated on a spectacular landscaped level lot. 5 spacious bedrooms and just renovated 3 full and 1 half baths! Bright open floor plan features a 2 story entrance foyer & an impressive family room both with Palladian windows that showcase the awesome views! Gorgeous hardwood flooring and brand new neutral carpeting on first level and second floor. Recessed and upgraded lighting throughout. Huge Sunroom off the kitchen leads to a maintenance free deck with stairs to the massive patio below! Gourmet Kitchen that's great for entertaining! Center island gas cooktop and convection wall ovens, granite counters, Butler pantry & upgraded appliances. Keep warm with 2 zoned gas heat & family room gas fireplace. Double staircase to second floor featuring a "Juliette" balcony overlooking the foyer and family room! The entire house has been freshly painted and awaits your decorating ideas! Enjoy the private retreat in the elegant Owners suite complete with a spa bath soaking tub, separate shower, sitting room and walk in closet. Fully finished walk out lower level with brand new easy care wood flooring features a huge bedroom, full bath, wet bar and recreation room! Plenty of storage too! Mature landscaping, slate walkway and fenced rear yard complete this beautiful home!
Location
State MD
County Howard
Zoning RC
Rooms
Other Rooms Living Room, Dining Room, Primary Bedroom, Bedroom 2, Bedroom 3, Bedroom 4, Bedroom 5, Kitchen, Foyer, Breakfast Room, 2nd Stry Fam Rm, Study, Sun/Florida Room, Laundry, Recreation Room, Storage Room, Utility Room, Bonus Room, Primary Bathroom, Full Bath, Half Bath
Basement Other
Interior
Interior Features Attic, Bar, Butlers Pantry, Carpet, Ceiling Fan(s), Chair Railings, Crown Moldings, Double/Dual Staircase, Family Room Off Kitchen, Floor Plan - Open, Kitchen - Gourmet, Kitchen - Island, Primary Bath(s), Pantry, Recessed Lighting, Upgraded Countertops, Walk-in Closet(s), Wet/Dry Bar, Window Treatments, Wood Floors
Hot Water Natural Gas
Heating Forced Air, Zoned
Cooling Ceiling Fan(s), Central A/C, Zoned
Flooring Ceramic Tile, Carpet, Hardwood, Wood
Fireplaces Number 1
Equipment Cooktop - Down Draft, Dishwasher, Dryer, Exhaust Fan, Icemaker, Instant Hot Water, Oven - Wall, Refrigerator, Washer, Water Dispenser, Water Heater
Window Features Bay/Bow,Palladian,Screens,Transom,Vinyl Clad
Appliance Cooktop - Down Draft, Dishwasher, Dryer, Exhaust Fan, Icemaker, Instant Hot Water, Oven - Wall, Refrigerator, Washer, Water Dispenser, Water Heater
Heat Source Natural Gas
Laundry Main Floor
Exterior
Parking Features Garage - Side Entry, Garage Door Opener
Garage Spaces 5.0
Water Access N
View Garden/Lawn
Roof Type Architectural Shingle
Accessibility None
Attached Garage 2
Total Parking Spaces 5
Garage Y
Building
Lot Description Backs to Trees, Landscaping, Level
Story 3
Sewer Community Septic Tank, Private Septic Tank
Water Well
Architectural Style Colonial
Level or Stories 3
Additional Building Above Grade, Below Grade
Structure Type 2 Story Ceilings,9'+ Ceilings,Cathedral Ceilings,Low
New Construction N
Schools
Elementary Schools Bushy Park
Middle Schools Glenwood
High Schools Glenelg
School District Howard County Public School System
Others
HOA Fee Include Common Area Maintenance
Senior Community No
Tax ID 1404363922
Ownership Fee Simple
SqFt Source Assessor
Special Listing Condition Standard
Read Less Info
Want to know what your home might be worth? Contact us for a FREE valuation!

Our team is ready to help you sell your home for the highest possible price ASAP

Bought with Jay J Fischetti • Keller Williams Realty Centre
"My job is to find and attract mastery-based agents to the office, protect the culture, and make sure everyone is happy! "







