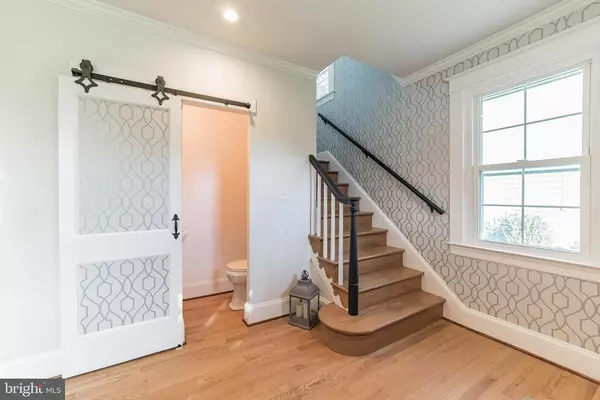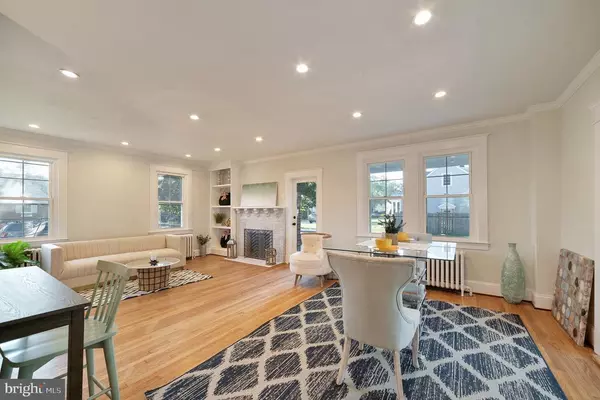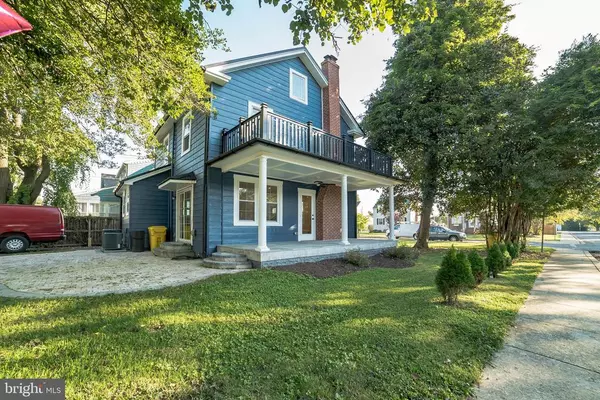$445,000
$449,000
0.9%For more information regarding the value of a property, please contact us for a free consultation.
3 Beds
4 Baths
2,592 SqFt
SOLD DATE : 01/15/2021
Key Details
Sold Price $445,000
Property Type Single Family Home
Sub Type Detached
Listing Status Sold
Purchase Type For Sale
Square Footage 2,592 sqft
Price per Sqft $171
Subdivision East Linthicum Heights
MLS Listing ID MDAA448850
Sold Date 01/15/21
Style Colonial,Craftsman
Bedrooms 3
Full Baths 3
Half Baths 1
HOA Y/N N
Abv Grd Liv Area 1,944
Originating Board BRIGHT
Year Built 1942
Annual Tax Amount $3,103
Tax Year 2019
Lot Size 6,682 Sqft
Acres 0.15
Property Description
Completely renovated from top to bottom with high quality craftsmanship - 4 finished levels w/ detached 2 car garage on corner lot in quaint and rarely for sale street. This farmhouse colonial style house features a brand new black metal roof with a life expectancy of 50 + years, custom energy efficient double hung windows, a gleaming side porch covered in bluestone where many memories will be made. Perfect for entertaining with open main level that spreads to expansive paver patio. Main level features new kitchen with 42" solid shaker cabinets, mosaic tile floors, quartz countertops , SS appliances and designer backsplash. The kitchen opens to light filled dining and living. Living has gas fireplace. Mechanicals include : a new 2-zone HVAC system with gas furnace and outdoor A/C. Custom trims throughout. Refinished hardwood floors. Fully finished basement with full bath. Oversized 2 car garage. Walk to community park , schools and stores. Close to BWI , walking distance to light rail , close proximity to NSA , Fort Meade , 97
Location
State MD
County Anne Arundel
Zoning R5
Rooms
Other Rooms Living Room, Dining Room, Bedroom 2, Bedroom 3, Kitchen, Basement, Foyer, Bedroom 1, Office, Bathroom 2, Bathroom 3, Full Bath
Basement Daylight, Partial, Heated, Interior Access, Water Proofing System, Windows, Full
Interior
Hot Water Natural Gas
Heating Wall Unit, Radiator, Heat Pump - Gas BackUp
Cooling Heat Pump(s), Central A/C
Flooring Hardwood
Fireplaces Number 1
Heat Source Natural Gas, Electric
Exterior
Parking Features Garage - Front Entry
Garage Spaces 7.0
Utilities Available Natural Gas Available
Water Access N
Roof Type Metal
Accessibility None
Total Parking Spaces 7
Garage Y
Building
Story 4
Sewer Public Sewer
Water Public
Architectural Style Colonial, Craftsman
Level or Stories 4
Additional Building Above Grade, Below Grade
New Construction N
Schools
Elementary Schools Linthicum
Middle Schools Lindale
High Schools North County
School District Anne Arundel County Public Schools
Others
Senior Community No
Tax ID 020523613747500
Ownership Fee Simple
SqFt Source Assessor
Acceptable Financing Cash, FHA, Contract, Conventional, Bank Portfolio, Negotiable, VA
Listing Terms Cash, FHA, Contract, Conventional, Bank Portfolio, Negotiable, VA
Financing Cash,FHA,Contract,Conventional,Bank Portfolio,Negotiable,VA
Special Listing Condition Standard
Read Less Info
Want to know what your home might be worth? Contact us for a FREE valuation!

Our team is ready to help you sell your home for the highest possible price ASAP

Bought with Katie Neighoff • RE/MAX United Real Estate
"My job is to find and attract mastery-based agents to the office, protect the culture, and make sure everyone is happy! "







