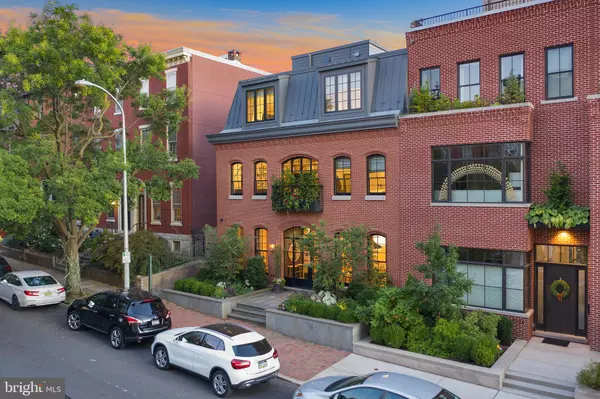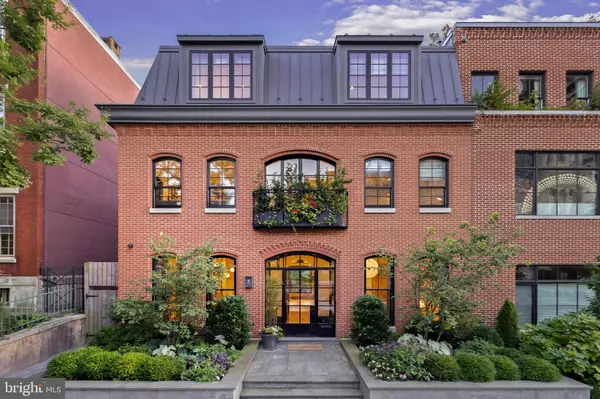$3,495,000
$3,495,000
For more information regarding the value of a property, please contact us for a free consultation.
6 Beds
6 Baths
6,419 SqFt
SOLD DATE : 04/16/2021
Key Details
Sold Price $3,495,000
Property Type Townhouse
Sub Type End of Row/Townhouse
Listing Status Sold
Purchase Type For Sale
Square Footage 6,419 sqft
Price per Sqft $544
Subdivision Art Museum Area
MLS Listing ID PAPH938884
Sold Date 04/16/21
Style Contemporary,Other
Bedrooms 6
Full Baths 5
Half Baths 1
HOA Fees $247/mo
HOA Y/N Y
Abv Grd Liv Area 6,419
Originating Board BRIGHT
Year Built 2016
Annual Tax Amount $7,106
Tax Year 2020
Lot Size 3,829 Sqft
Acres 0.09
Lot Dimensions 34.00 x 86.70
Property Description
A once in a lifetime opportunity presents itself to own one of the most finely crafted and architectural rich townhomes in Philadelphia. 2322 Green Street is a stunning 34-foot-wide townhouse nestled on a tree-lined and quiet block in Fairmount. Having been constructed just over 3 years ago, this nearly 7,000 square foot urban masterpiece has 5-bedrooms, 5-bathrooms, and a powder room. Enter through a double set of steel and glass doors and a living area and formal dining room await with custom built-ins, exposed wood and steel beams, white oak hardwood floors, over 12-foot ceilings, and an open concept that leads you directly to the rear of the home. There you will find the kitchen outfitted with solid walnut cabinetry, limestone counter-tops, stainless steel appliances, and a second living area and dining nook ideal for the whole family to gather and nestle by the fireplace. Off the living room is a private terrace furnished with beautiful landscaping, a water irrigation system, and an outdoor sound system. The 2nd floor is expansive with extra-wide hallways leading to a double set of doors that open to the master bedroom suite. Outfitted with a wall of custom-built closets, large open and airy windows, and a tasteful balcony to enjoy a morning coffee and breathe of fresh air. The five-fixture bathroom is spacious, exquisitely designed, and functional with all the finishes one could hope for. Down the hall is a laundry room, library, or den space with a Juliet balcony, and 2nd guest bedroom with an en-suite bath. The 3rd floor is set up as a children's wonderland. There are 3-bedrooms and 2-bathrooms all with plenty of closet space and a communal area for everyone to gather and play. The custom-built stairway leads you to the 4th-floor roof deck with views of the city that will take your breath away. The lower level is open to the backyard and is fully finished with a playroom, home office, gym, and storage areas. Additional features of the home include an elevator, four-zone HVAC, storm management system, and up to 3 car parking. Each floor of the home is interconnected with unobstructed views of Center City, the Barnes Foundation, and the Philadelphia Art Museum. around 7 years left on the tax abatement. Now showing privately to only qualified buyers. List of inclusions: All light fixture, consoles, and Lutron light controllers, all chandeliers, all plumbing fixtures, all appliances, all TV brackets, all large planters, all garage storage racks, all shelving units, outdoor audio speakers included List of exclusions: TV and remotes, entrance foyer light fixture, small freestanding planters, Sono system. Furnitures are available in a separate Bill of sale if any interest.
Location
State PA
County Philadelphia
Area 19133 (19133)
Zoning RM1
Direction North
Rooms
Other Rooms Living Room, Dining Room, Bedroom 2, Bedroom 3, Bedroom 4, Bedroom 5, Kitchen, Family Room, Basement, Library, Breakfast Room, Bedroom 1, Exercise Room, Laundry, Mud Room, Bedroom 6
Basement Fully Finished, Heated, Improved, Interior Access, Other, Drainage System
Main Level Bedrooms 6
Interior
Hot Water Natural Gas
Heating Central, Forced Air, Other
Cooling Central A/C
Flooring Hardwood, Concrete, Ceramic Tile
Fireplaces Number 2
Fireplace Y
Heat Source Natural Gas
Laundry Basement, Upper Floor
Exterior
Garage Covered Parking, Additional Storage Area, Garage - Rear Entry, Garage Door Opener, Oversized, Other
Garage Spaces 2.0
Utilities Available Natural Gas Available, Electric Available, Other
Waterfront N
Water Access N
Roof Type Other,Rubber,Pitched,Metal,Architectural Shingle
Accessibility Elevator, Level Entry - Main
Parking Type Attached Garage
Attached Garage 2
Total Parking Spaces 2
Garage Y
Building
Story 4
Foundation Concrete Perimeter, Pilings, Pillar/Post/Pier, Slab, Other
Sewer Public Sewer
Water Public
Architectural Style Contemporary, Other
Level or Stories 4
Additional Building Above Grade, Below Grade
New Construction N
Schools
School District The School District Of Philadelphia
Others
Pets Allowed Y
HOA Fee Include Management,Snow Removal,Other
Senior Community No
Tax ID 152038900
Ownership Fee Simple
SqFt Source Assessor
Acceptable Financing Cash, Conventional
Listing Terms Cash, Conventional
Financing Cash,Conventional
Special Listing Condition Standard
Pets Description No Pet Restrictions
Read Less Info
Want to know what your home might be worth? Contact us for a FREE valuation!

Our team is ready to help you sell your home for the highest possible price ASAP

Bought with Bruno R. R Pouget • Astoban Realty Group llc

"My job is to find and attract mastery-based agents to the office, protect the culture, and make sure everyone is happy! "







