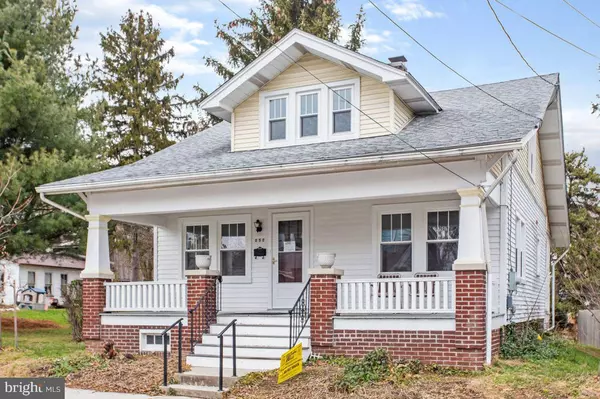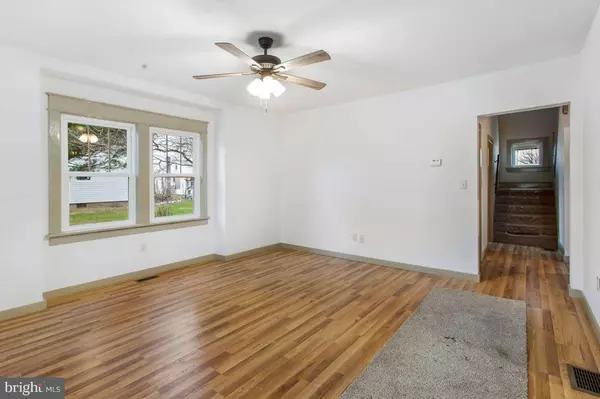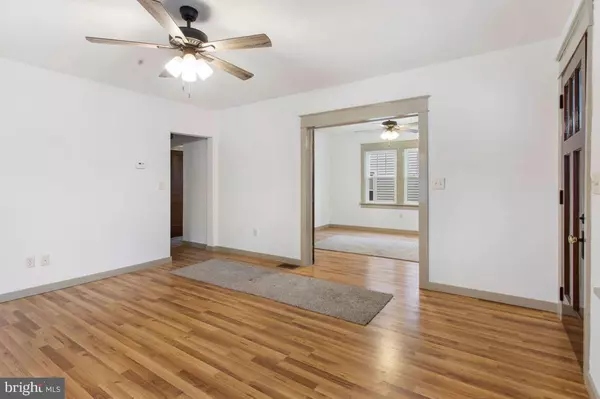$199,900
$199,900
For more information regarding the value of a property, please contact us for a free consultation.
3 Beds
2 Baths
1,690 SqFt
SOLD DATE : 02/03/2020
Key Details
Sold Price $199,900
Property Type Single Family Home
Sub Type Detached
Listing Status Sold
Purchase Type For Sale
Square Footage 1,690 sqft
Price per Sqft $118
Subdivision None, Rural
MLS Listing ID PAAD109654
Sold Date 02/03/20
Style Cape Cod
Bedrooms 3
Full Baths 2
HOA Y/N N
Abv Grd Liv Area 1,690
Originating Board BRIGHT
Year Built 1934
Annual Tax Amount $4,119
Tax Year 2020
Lot Size 6,440 Sqft
Acres 0.15
Property Description
They don't build like this anymore. Well built and totally remodeled with some old time charm. This home offers more then the generic cookie cutter home. Large front porch goes to the large living room with durable laminate floor, formal dining offers the original doors between the rooms with laminate floors and lots of light from the new replacement windows. The kitchen is brand new with appliances, cabinets and tile floor. There is a full bath and bedroom on 1st floor. Upstairs offers plenty of closets, a master bedroom with master bath, and walk-in closet. This home has all new plumbing and electrical. It also offers a new gas furnace with central air. All new windows from window world. Nice back porch with a swing to enjoy your evenings on with a level lot. A 2 car garage with concrete floor completes this property. Close to shopping and the schools make this a great find and just minutes to the Maryland line.
Location
State PA
County Adams
Area Littlestown Boro (14327)
Zoning RESIDENTIAL
Rooms
Other Rooms Living Room, Dining Room, Primary Bedroom, Bedroom 3, Kitchen, Bedroom 1, Primary Bathroom
Basement Full, Drain, Outside Entrance, Unfinished
Main Level Bedrooms 1
Interior
Interior Features Bar, Dining Area, Floor Plan - Open, Kitchen - Eat-In, Primary Bath(s), Recessed Lighting, Tub Shower, Walk-in Closet(s)
Hot Water Electric
Heating Forced Air
Cooling Central A/C
Flooring Ceramic Tile, Laminated, Vinyl
Equipment ENERGY STAR Dishwasher, Microwave, Oven/Range - Electric
Fireplace N
Window Features Double Pane,Insulated,Replacement
Appliance ENERGY STAR Dishwasher, Microwave, Oven/Range - Electric
Heat Source Natural Gas
Laundry Basement
Exterior
Garage Garage - Rear Entry
Garage Spaces 2.0
Utilities Available Cable TV Available
Waterfront N
Water Access N
Roof Type Asphalt
Street Surface Paved
Accessibility None
Road Frontage Boro/Township
Parking Type Alley, Detached Garage, On Street
Total Parking Spaces 2
Garage Y
Building
Lot Description Cleared, Level, Rear Yard
Story 1.5
Sewer Public Sewer
Water Public
Architectural Style Cape Cod
Level or Stories 1.5
Additional Building Above Grade, Below Grade
Structure Type Dry Wall,Plaster Walls
New Construction N
Schools
School District Littlestown Area
Others
Pets Allowed Y
Senior Community No
Tax ID 27011-0065---000
Ownership Fee Simple
SqFt Source Assessor
Acceptable Financing Cash, Conventional, FHA, USDA, VA
Listing Terms Cash, Conventional, FHA, USDA, VA
Financing Cash,Conventional,FHA,USDA,VA
Special Listing Condition Standard
Pets Description No Pet Restrictions
Read Less Info
Want to know what your home might be worth? Contact us for a FREE valuation!

Our team is ready to help you sell your home for the highest possible price ASAP

Bought with Jordan T Chiaruttini • RE/MAX Solutions

"My job is to find and attract mastery-based agents to the office, protect the culture, and make sure everyone is happy! "







