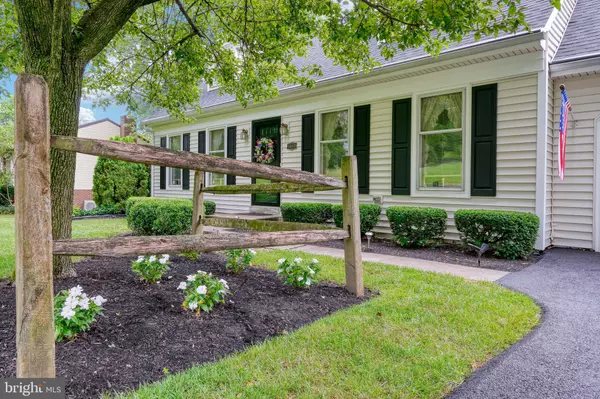$307,000
$289,000
6.2%For more information regarding the value of a property, please contact us for a free consultation.
3 Beds
2 Baths
1,864 SqFt
SOLD DATE : 12/09/2021
Key Details
Sold Price $307,000
Property Type Single Family Home
Sub Type Detached
Listing Status Sold
Purchase Type For Sale
Square Footage 1,864 sqft
Price per Sqft $164
Subdivision Hempfield
MLS Listing ID PALA2000667
Sold Date 12/09/21
Style Cape Cod
Bedrooms 3
Full Baths 2
HOA Y/N N
Abv Grd Liv Area 1,404
Originating Board BRIGHT
Year Built 1978
Annual Tax Amount $3,491
Tax Year 2021
Lot Size 0.290 Acres
Acres 0.29
Lot Dimensions 0.00 x 0.00
Property Description
WELCOME HOME!! From the time you enter this well maintained home, you will be able to see the pride of ownership in this Cape Cod in the Hempfield School District. Located in a quiet area of Mountville, with close proximity to both Hwy 30 and Hwy 283, this home is what you've been looking for if you want a wonderful home with a spacious and fenced backyard. Imagine mornings out on the composite deck with a cup of coffee or tea, looking out over the meticulously maintained backyard, shaded from the sun by the retractable awning. Inside you'll find a main level Primary Bedroom that is large enough to accommodate a California King, with room for nightstands on either side, plus an office or nursery on the main level and full bath. There are two bedrooms and a full bath upstairs and a spacious Family Room in the Basement with newer propane gas fireplace and entrance to the backyard. There's also a laundry with sink, water softener, and shop in the basement. And, the washer and dryer stay! The work bench in the shop also stays!! Check out all the that's been done to this home: newer roof and gutter guards (2019); Heat Pump/AC, 2015; updated 200 amp electrical panel; newer composite deck, with retractable awning, in 2017; chimney was redone in 2018; and the owned water softener is 1 year old. The front door, sliding doors, and blinds are newer. All Kitchen appliances are included, as is the moveable island and the microwave and stand. With lots of storage shelves in the basement and storage above the garage, you'll have all the room you need to keep all your things! All of this and more!! This one will go quickly!! Have your Realtor schedule a showing ASAP!
Location
State PA
County Lancaster
Area West Hempfield Twp (10530)
Zoning 113
Rooms
Other Rooms Living Room, Primary Bedroom, Bedroom 2, Bedroom 3, Kitchen, Family Room, Office, Bathroom 1, Bathroom 2
Basement Daylight, Partial, Outside Entrance, Partially Finished, Sump Pump, Windows, Workshop
Main Level Bedrooms 1
Interior
Interior Features Air Filter System, Attic/House Fan, Carpet, Ceiling Fan(s), Combination Kitchen/Dining, Entry Level Bedroom, Kitchen - Eat-In, Pantry
Hot Water Electric
Heating Heat Pump(s)
Cooling Central A/C
Flooring Carpet, Hardwood, Vinyl
Fireplaces Number 1
Fireplaces Type Free Standing, Gas/Propane
Equipment Air Cleaner, Built-In Range, Dishwasher, Dryer - Electric, Microwave, Refrigerator, Washer, Water Conditioner - Owned, Water Heater
Fireplace Y
Appliance Air Cleaner, Built-In Range, Dishwasher, Dryer - Electric, Microwave, Refrigerator, Washer, Water Conditioner - Owned, Water Heater
Heat Source Electric
Laundry Basement
Exterior
Exterior Feature Deck(s)
Garage Garage - Front Entry, Garage Door Opener, Inside Access
Garage Spaces 4.0
Fence Partially, Vinyl
Utilities Available Cable TV, Propane, Electric Available
Waterfront N
Water Access N
View Garden/Lawn
Roof Type Composite
Street Surface Black Top
Accessibility None
Porch Deck(s)
Road Frontage Boro/Township
Parking Type Attached Garage, Driveway
Attached Garage 2
Total Parking Spaces 4
Garage Y
Building
Lot Description Front Yard, Landscaping, Level, Rear Yard, SideYard(s), Trees/Wooded, Sloping
Story 2.5
Foundation Block
Sewer Public Sewer
Water Public
Architectural Style Cape Cod
Level or Stories 2.5
Additional Building Above Grade, Below Grade
Structure Type Dry Wall
New Construction N
Schools
High Schools Hempfield
School District Hempfield
Others
Pets Allowed Y
Senior Community No
Tax ID 300-23237-0-0000
Ownership Fee Simple
SqFt Source Assessor
Acceptable Financing Cash, Conventional, FHA, VA
Horse Property N
Listing Terms Cash, Conventional, FHA, VA
Financing Cash,Conventional,FHA,VA
Special Listing Condition Standard
Pets Description No Pet Restrictions
Read Less Info
Want to know what your home might be worth? Contact us for a FREE valuation!

Our team is ready to help you sell your home for the highest possible price ASAP

Bought with Nathan R Krotzer • RE/MAX Pinnacle

"My job is to find and attract mastery-based agents to the office, protect the culture, and make sure everyone is happy! "







