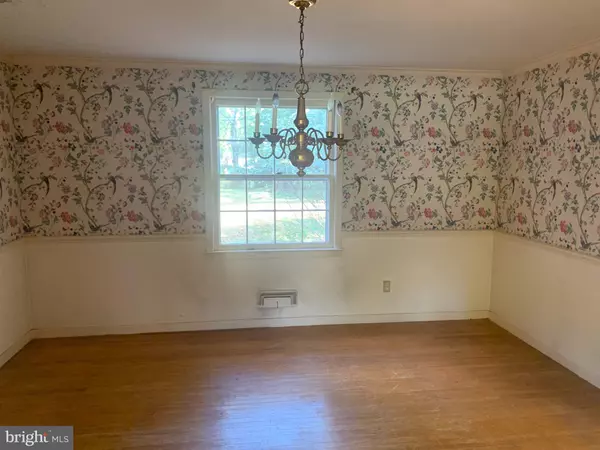$435,000
$400,000
8.8%For more information regarding the value of a property, please contact us for a free consultation.
3 Beds
3 Baths
2,600 SqFt
SOLD DATE : 10/21/2020
Key Details
Sold Price $435,000
Property Type Single Family Home
Sub Type Detached
Listing Status Sold
Purchase Type For Sale
Square Footage 2,600 sqft
Price per Sqft $167
Subdivision Buckland Valley Fa
MLS Listing ID PABU508104
Sold Date 10/21/20
Style Colonial
Bedrooms 3
Full Baths 2
Half Baths 1
HOA Y/N N
Abv Grd Liv Area 2,600
Originating Board BRIGHT
Year Built 1973
Annual Tax Amount $6,923
Tax Year 2020
Lot Size 0.585 Acres
Acres 0.59
Lot Dimensions 150.00 x 170.00
Property Description
Here's your opportunity to renovate a wonderful home in a prime Buckland Valley Farms location! Beautiful level 0.58 acre lot. Council Rock North schools. Walk to the canal for year-round recreation! House has 3 large bedrooms, 2 1/2 baths, 2 fireplaces, screened back porch overlooking lovely back yard. Detached 2 car garage with separate 2-room office space, perfect for work-from-home professional. The possibilities are endless! Bring your contractor and your vision.... a wonderful opportunity to be in a highly sought-after Washington Crossing neighborhood!
Location
State PA
County Bucks
Area Upper Makefield Twp (10147)
Zoning CR1
Rooms
Other Rooms Living Room, Dining Room, Kitchen, Family Room, Laundry, Screened Porch
Basement Full, Unfinished
Interior
Interior Features Attic, Breakfast Area, Built-Ins, Floor Plan - Traditional, Kitchen - Table Space, Kitchen - Eat-In, Pantry, Stall Shower, Tub Shower, Walk-in Closet(s), Wood Floors
Hot Water Electric
Heating Forced Air
Cooling Central A/C
Flooring Hardwood, Ceramic Tile
Fireplaces Number 2
Fireplaces Type Brick, Mantel(s), Wood
Equipment Dishwasher, Dryer - Electric, Oven - Self Cleaning, Oven/Range - Electric, Refrigerator, Stove, Washer, Water Heater
Furnishings No
Fireplace Y
Window Features Double Hung
Appliance Dishwasher, Dryer - Electric, Oven - Self Cleaning, Oven/Range - Electric, Refrigerator, Stove, Washer, Water Heater
Heat Source Oil
Laundry Main Floor
Exterior
Exterior Feature Patio(s), Porch(es), Screened
Parking Features Additional Storage Area, Garage - Front Entry, Oversized
Garage Spaces 10.0
Water Access N
View Garden/Lawn
Roof Type Architectural Shingle
Accessibility None
Porch Patio(s), Porch(es), Screened
Total Parking Spaces 10
Garage Y
Building
Lot Description Level, Partly Wooded, Front Yard, Rear Yard, SideYard(s), Trees/Wooded
Story 2
Sewer On Site Septic
Water Well
Architectural Style Colonial
Level or Stories 2
Additional Building Above Grade, Below Grade
Structure Type Dry Wall
New Construction N
Schools
Elementary Schools Sol Feinstone
Middle Schools Newtown Jr
High Schools Council Rock North
School District Council Rock
Others
Senior Community No
Tax ID 47-010-018-006
Ownership Fee Simple
SqFt Source Assessor
Acceptable Financing Cash
Horse Property N
Listing Terms Cash
Financing Cash
Special Listing Condition Standard
Read Less Info
Want to know what your home might be worth? Contact us for a FREE valuation!

Our team is ready to help you sell your home for the highest possible price ASAP

Bought with Gregory J Dwornikowski • Addison Wolfe Real Estate
"My job is to find and attract mastery-based agents to the office, protect the culture, and make sure everyone is happy! "







