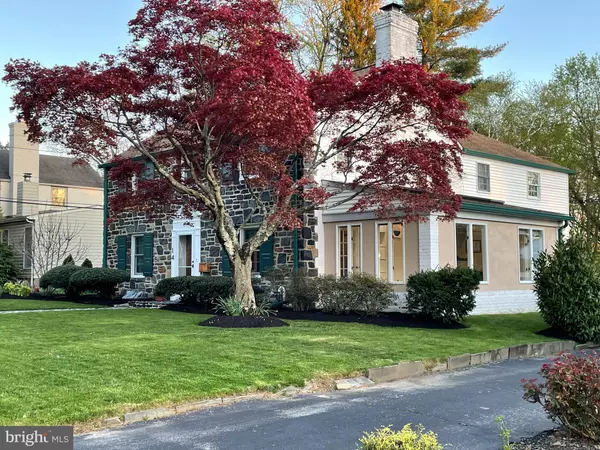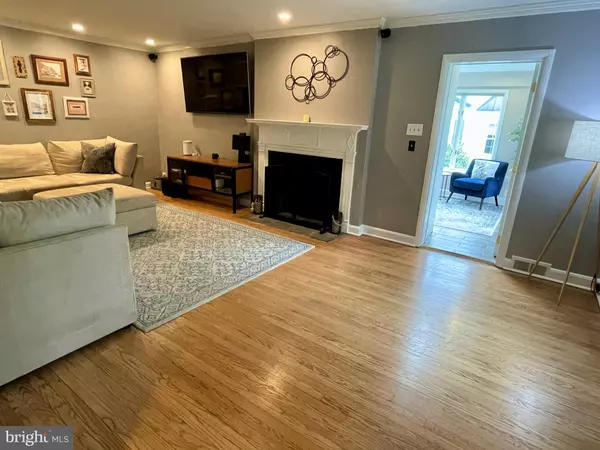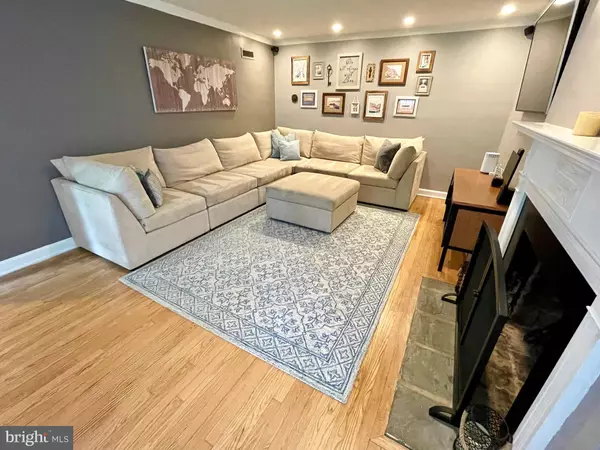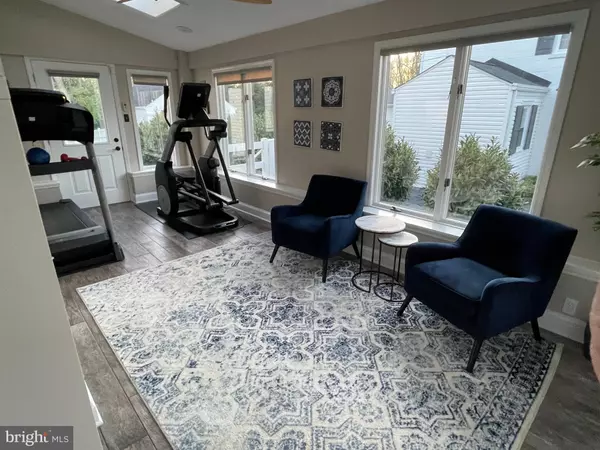$667,000
$614,900
8.5%For more information regarding the value of a property, please contact us for a free consultation.
3 Beds
4 Baths
3,805 SqFt
SOLD DATE : 07/08/2022
Key Details
Sold Price $667,000
Property Type Single Family Home
Sub Type Detached
Listing Status Sold
Purchase Type For Sale
Square Footage 3,805 sqft
Price per Sqft $175
Subdivision Westhaven
MLS Listing ID DENC2021868
Sold Date 07/08/22
Style Reverse
Bedrooms 3
Full Baths 3
Half Baths 1
HOA Y/N N
Abv Grd Liv Area 3,175
Originating Board BRIGHT
Year Built 1941
Annual Tax Amount $4,004
Tax Year 2021
Lot Size 0.510 Acres
Acres 0.51
Lot Dimensions 75.00 x 337.20
Property Description
Welcome to our listing at 14 Vining Ln in Wilmington Delaware! This stunning 3 bedroom 3.5 bath traditional style home with a 1 car garage features extensive renovations including an abundance of features you are sure to love. Start with the exquisite curb appeal of impeccably maintained 1940's stonework nestled in a picturesque setting of mature trees on a shady half acre lot (one of the largest in the development) accented by a tasteful complement of manicured landscaping and gorgeous hardscaping enclosed in a fenced-in yard. Inside you'll find that virtually every inch of the home has been redone. From gleaming hardwood floors and ceramic tile, recessed lighting, crown moldings and accent work , to a tastefully neutral paint scheme, the interior of this home will meet the approval of even the most discerning eye. Enjoy quiet morning beverages in the open and airy sunroom, cozy evenings in front of the fireplace, or preparing intimate meals in the lovely and well appointed eat-in kitchen, or more formal gatherings in the dining room. Upstairs you'll find a fully renovated master suite addition complete with a luxurious private bath. The secondary rooms are spacious and attractive and feature plenty of natural light and a surprising amount of closet space for your growing needs. The lower level has yet another quiet retreat carved out for your enjoyment as a media room, gaming, rec room, workout, or any of a hundred other useful purposes. That is the end of the living spaces but there is SO much more to love about this home but there is quite literally too much to list here so be sure to ask for the list of updates when you visit. Whatever vision you have for the next chapter of your life you can be absolutely certain that this home will be a beautiful environment for creating those memories......BUT.....homes in this neighborhood do NOT come up often and given the improvements to this valuable property, it will not last long. Be sure to put this one on your tour today. There is a really good chance it won't be available tomorrow!
Location
State DE
County New Castle
Area Wilmington (30906)
Zoning NC6.5
Direction Northeast
Rooms
Other Rooms Living Room, Primary Bedroom, Bedroom 2, Kitchen, Sun/Florida Room, Laundry, Recreation Room
Basement Full, Partially Finished
Interior
Interior Features Ceiling Fan(s), Crown Moldings, Floor Plan - Traditional, Formal/Separate Dining Room, Kitchen - Eat-In, Primary Bath(s), Recessed Lighting, Skylight(s), Stall Shower, Upgraded Countertops, Walk-in Closet(s)
Hot Water Natural Gas
Heating Central
Cooling Central A/C
Fireplaces Number 1
Equipment Built-In Microwave, Dishwasher, Dryer, Oven - Self Cleaning, Refrigerator, Oven/Range - Electric, Stainless Steel Appliances, Washer, Water Heater - Tankless
Appliance Built-In Microwave, Dishwasher, Dryer, Oven - Self Cleaning, Refrigerator, Oven/Range - Electric, Stainless Steel Appliances, Washer, Water Heater - Tankless
Heat Source Natural Gas
Exterior
Parking Features Garage - Side Entry, Inside Access
Garage Spaces 1.0
Water Access N
Accessibility None
Attached Garage 1
Total Parking Spaces 1
Garage Y
Building
Story 2
Foundation Stone
Sewer Public Sewer
Water Public
Architectural Style Reverse
Level or Stories 2
Additional Building Above Grade, Below Grade
New Construction N
Schools
School District Red Clay Consolidated
Others
Senior Community No
Tax ID 07-033.30-031
Ownership Fee Simple
SqFt Source Assessor
Acceptable Financing Conventional
Listing Terms Conventional
Financing Conventional
Special Listing Condition Standard
Read Less Info
Want to know what your home might be worth? Contact us for a FREE valuation!

Our team is ready to help you sell your home for the highest possible price ASAP

Bought with Jason C Morris • EXP Realty, LLC
"My job is to find and attract mastery-based agents to the office, protect the culture, and make sure everyone is happy! "







