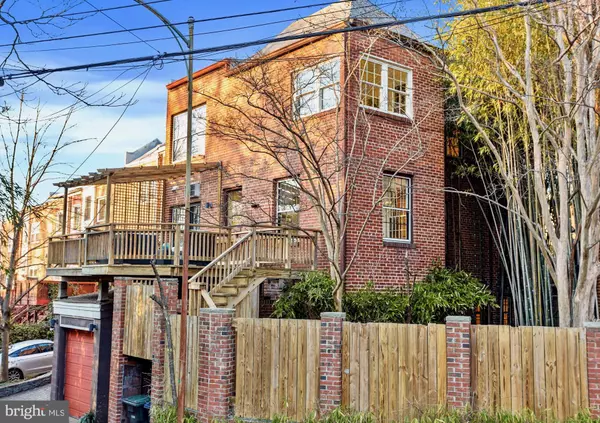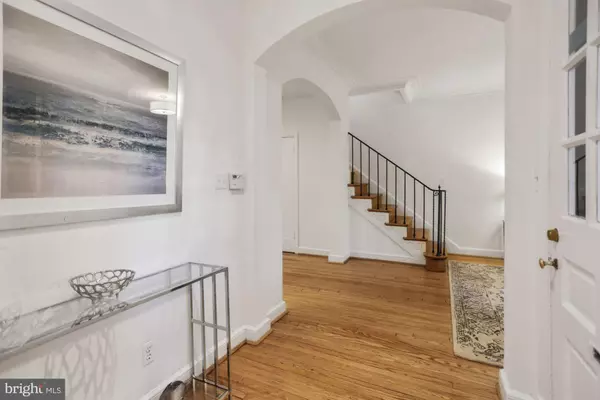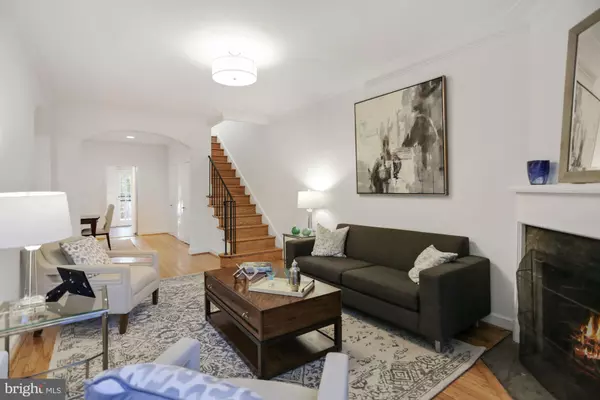$1,503,000
$1,195,000
25.8%For more information regarding the value of a property, please contact us for a free consultation.
5 Beds
4 Baths
2,835 SqFt
SOLD DATE : 02/23/2022
Key Details
Sold Price $1,503,000
Property Type Townhouse
Sub Type End of Row/Townhouse
Listing Status Sold
Purchase Type For Sale
Square Footage 2,835 sqft
Price per Sqft $530
Subdivision Mount Pleasant
MLS Listing ID DCDC2031726
Sold Date 02/23/22
Style Tudor
Bedrooms 5
Full Baths 3
Half Baths 1
HOA Y/N N
Abv Grd Liv Area 1,988
Originating Board BRIGHT
Year Built 1939
Annual Tax Amount $3,831
Tax Year 2021
Lot Size 2,599 Sqft
Acres 0.06
Property Description
Delightful south-facing Tudor perfectly sited on one of Mount Pleasant's most coveted blocks! Spacious side and rear yards feature privacy fencing, innovative landscaping, flagstone patio, deck, and one car garage. The main level includes gracious living and dining rooms onto a breezy screened porch, powder room and retro kitchen with breakfast area and wall of windows awaiting your ideal design. Additional amenities include original character, gorgeous hardwood floors, crown molding, 2 fireplaces, archways, cathedral and beamed ceilings, primary ensuite bedroom and ample closets for storage. There is a bonus light-filled LL in-law suite with open kitchen, high ceilings, large bedroom, separate laundry, and fireplace. Hobart Street is a bucolic tree-covered promenade only a stroll to Rock Creek, Zoo, Metro, and myriad neighborhood amenities. This home is the perfect choice for today's value seeking buyer who desires location, quality craftsmanship and endless potential.
Location
State DC
County Washington
Zoning 1
Rooms
Basement Daylight, Full, Fully Finished, Rear Entrance, Side Entrance, Windows
Interior
Interior Features 2nd Kitchen, Ceiling Fan(s), Crown Moldings, Floor Plan - Traditional, Formal/Separate Dining Room, Kitchen - Table Space, Wood Floors
Hot Water Natural Gas
Heating Hot Water
Cooling None
Flooring Hardwood
Fireplaces Number 2
Fireplaces Type Wood
Equipment Dishwasher, Disposal, Oven/Range - Gas, Refrigerator, Washer, Dryer
Furnishings No
Fireplace Y
Appliance Dishwasher, Disposal, Oven/Range - Gas, Refrigerator, Washer, Dryer
Heat Source Natural Gas
Laundry Basement, Main Floor
Exterior
Parking Features Basement Garage, Inside Access
Garage Spaces 2.0
Water Access N
Accessibility Other
Attached Garage 1
Total Parking Spaces 2
Garage Y
Building
Story 3
Foundation Slab
Sewer Public Sewer
Water Public
Architectural Style Tudor
Level or Stories 3
Additional Building Above Grade, Below Grade
Structure Type 9'+ Ceilings,Dry Wall,Plaster Walls
New Construction N
Schools
Elementary Schools Bancroft
Middle Schools Deal Junior High School
High Schools Jackson-Reed
School District District Of Columbia Public Schools
Others
Senior Community No
Tax ID 2588//0140
Ownership Fee Simple
SqFt Source Assessor
Horse Property N
Special Listing Condition Standard
Read Less Info
Want to know what your home might be worth? Contact us for a FREE valuation!

Our team is ready to help you sell your home for the highest possible price ASAP

Bought with John T Mahshie • Compass
"My job is to find and attract mastery-based agents to the office, protect the culture, and make sure everyone is happy! "







