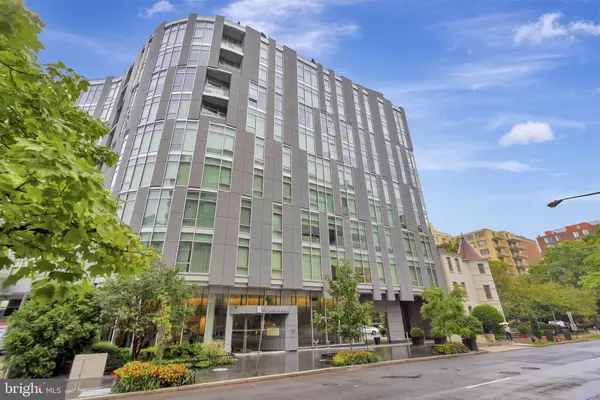$850,000
$895,000
5.0%For more information regarding the value of a property, please contact us for a free consultation.
1 Bed
2 Baths
948 SqFt
SOLD DATE : 12/23/2020
Key Details
Sold Price $850,000
Property Type Condo
Sub Type Condo/Co-op
Listing Status Sold
Purchase Type For Sale
Square Footage 948 sqft
Price per Sqft $896
Subdivision West End
MLS Listing ID DCDC489034
Sold Date 12/23/20
Style Unit/Flat
Bedrooms 1
Full Baths 1
Half Baths 1
Condo Fees $1,229/mo
HOA Y/N N
Abv Grd Liv Area 948
Originating Board BRIGHT
Year Built 2008
Annual Tax Amount $8,194
Tax Year 2020
Property Description
***NEW, IMPROVED PRICE!*** Welcome to the best value at 22 West! Unit 6H is a stunning one-bedroom/1.5-bath residence on the sought-after New Hampshire Avenue side of the building. You'll be welcomed into the unit by a stately foyer, lined with elegant built-in storage. Turn the corner, and the open concept kitchen/dining/living room sprawls out before you. In the kitchen, you'll find timeless white cabinetry and gorgeous granite countertops with bar seating for two and built-in, high-end appliances, including gas cooking. From there, you have an open but dedicated dining area large enough to accommodate a large dining table, buffet, etc. At the far end of the room, a spacious and comfortable living area flanked by oversized windows extending all the way to the ceiling. Take in all the natural light, or moderate the sunshine with two layers of solar shades. Heading into the bedroom, you'll continue to enjoy large windows and ample storage, as well as an en-suite spa-inspired bath with walk-in shower. With hardwood floors throughout, in-unit stacked washer/dryer and plenty of recessed lighting, this unit is a West End oasis. Beyond the luxuries of the unit itself, the building includes a rooftop pool, fitness center, rooftop lounge and patio with gas grill, assigned parking, extra storage and an attentive and friendly staff available 24 hours a day. With a whopping Walk Score of 99, you couldn't ask for a better location. At the crossroads of Georgetown, Foggy Bottom, Dupont and Kalorama, every convenience is just steps away--Trader Joe's, Equinox, tons of amazing restaurants.... Don't miss the virtual tour, also available at: https://vimeo.com/462128577.
Location
State DC
County Washington
Zoning MU-6
Rooms
Main Level Bedrooms 1
Interior
Interior Features Wood Floors, Window Treatments, Upgraded Countertops, Stall Shower, Sprinkler System, Recessed Lighting, Pantry, Kitchen - Island, Kitchen - Gourmet, Kitchen - Galley, Kitchen - Table Space, Floor Plan - Open, Flat, Family Room Off Kitchen, Entry Level Bedroom, Dining Area, Combination Kitchen/Dining, Combination Dining/Living, Breakfast Area
Hot Water Natural Gas
Heating Central
Cooling Central A/C
Flooring Hardwood, Tile/Brick
Equipment Built-In Microwave, Cooktop, Built-In Range, Dishwasher, Disposal, Dryer, Dryer - Electric, Dryer - Front Loading, Energy Efficient Appliances, Exhaust Fan, Freezer, Icemaker, Microwave, Oven - Self Cleaning, Oven - Single, Oven - Wall, Oven/Range - Gas, Range Hood, Refrigerator, Stainless Steel Appliances, Washer, Washer - Front Loading, Washer/Dryer Stacked
Furnishings No
Fireplace N
Window Features Insulated,Energy Efficient,Double Pane
Appliance Built-In Microwave, Cooktop, Built-In Range, Dishwasher, Disposal, Dryer, Dryer - Electric, Dryer - Front Loading, Energy Efficient Appliances, Exhaust Fan, Freezer, Icemaker, Microwave, Oven - Self Cleaning, Oven - Single, Oven - Wall, Oven/Range - Gas, Range Hood, Refrigerator, Stainless Steel Appliances, Washer, Washer - Front Loading, Washer/Dryer Stacked
Heat Source Natural Gas
Laundry Dryer In Unit, Has Laundry, Main Floor, Washer In Unit
Exterior
Garage Additional Storage Area, Basement Garage, Covered Parking, Garage - Side Entry, Garage Door Opener, Inside Access, Underground
Garage Spaces 1.0
Parking On Site 1
Utilities Available Cable TV, Cable TV Available, Electric Available, Natural Gas Available, Phone Available, Sewer Available, Water Available
Amenities Available Cable, Concierge, Common Grounds, Elevator, Exercise Room, Extra Storage, Fitness Center, Library, Meeting Room, Party Room, Picnic Area, Pool - Outdoor, Reserved/Assigned Parking, Storage Bin, Swimming Pool
Waterfront N
Water Access N
View City
Roof Type Flat
Accessibility Doors - Lever Handle(s), Doors - Swing In, Elevator, No Stairs
Parking Type Attached Garage
Attached Garage 1
Total Parking Spaces 1
Garage Y
Building
Story 1
Unit Features Hi-Rise 9+ Floors
Sewer Public Sewer
Water Public
Architectural Style Unit/Flat
Level or Stories 1
Additional Building Above Grade, Below Grade
Structure Type Dry Wall
New Construction N
Schools
School District District Of Columbia Public Schools
Others
Pets Allowed Y
HOA Fee Include Air Conditioning,Cable TV,Common Area Maintenance,Custodial Services Maintenance,Electricity,Ext Bldg Maint,Gas,Health Club,Heat,High Speed Internet,Lawn Maintenance,Management,Parking Fee,Pool(s),Recreation Facility,Reserve Funds,Sewer,Snow Removal,Trash,Water
Senior Community No
Tax ID 0071//2063
Ownership Condominium
Security Features Desk in Lobby,Doorman,Exterior Cameras,Fire Detection System,Main Entrance Lock,Monitored,Resident Manager,Security Gate,Security System,Smoke Detector,Sprinkler System - Indoor,Surveillance Sys
Horse Property N
Special Listing Condition Standard
Pets Description Dogs OK, Cats OK
Read Less Info
Want to know what your home might be worth? Contact us for a FREE valuation!

Our team is ready to help you sell your home for the highest possible price ASAP

Bought with Christie-Anne Weiss • TTR Sotheby's International Realty

"My job is to find and attract mastery-based agents to the office, protect the culture, and make sure everyone is happy! "







