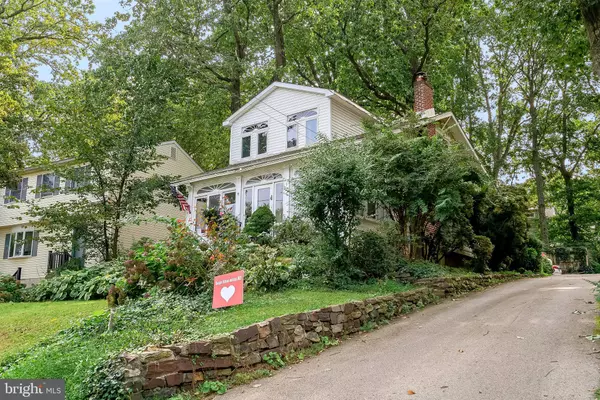$290,000
$285,000
1.8%For more information regarding the value of a property, please contact us for a free consultation.
4 Beds
2 Baths
1,348 SqFt
SOLD DATE : 11/13/2020
Key Details
Sold Price $290,000
Property Type Single Family Home
Sub Type Detached
Listing Status Sold
Purchase Type For Sale
Square Footage 1,348 sqft
Price per Sqft $215
Subdivision Weldon
MLS Listing ID PAMC664016
Sold Date 11/13/20
Style Bungalow
Bedrooms 4
Full Baths 2
HOA Y/N N
Abv Grd Liv Area 1,348
Originating Board BRIGHT
Year Built 1925
Annual Tax Amount $4,252
Tax Year 2020
Lot Size 6,431 Sqft
Acres 0.15
Lot Dimensions 51.00 x 0.00
Property Description
Bungalow style home filled with artistic architecture and character! Nestled back away from a soon-to-be one-way sidewalk lined street and in the heart of Glenside, sits this 4-bedroom 2-bath home. The private driveway lined with beautiful masonry and front walk surrounded by mature landscaping welcome you. Step inside the enclosed front porch with wall-to-wall windows and hardwood floors, for the perfect place to unwind. The living room is open through to the dining room each with gorgeous hardwood floors, a brick wood burning fireplace and ample windows for natural light. The kitchen offers access to the back patio, tile backsplash, gas cooking, stainless steel appliances, and breakfast bar. Conveniently located on the first floor, the master suite has hardwood floors, ceiling fan, and skylight. The full master bath has a tub/shower combination and tile flooring. A coat closet and access to the basement finish off the first floor. Upstairs be charmed by the character this home offers. With each additional bedroom having hardwood floors, skylights, and pitched ceilings, every bedroom has its own unique space. The full hall bath is very spacious and has a vanity, standing shower and a skylight. The basement has laundry and a utility sink and offers plenty of space for storage. Step outback to the partially covered patio to a fenced-in private retreat. With beautiful patios and sidewalks with mature landscaping this is the perfect place for a family dinner or morning coffee. Located in the sought-after Abington School District and close to shopping, restaurants, hospital, major highways and more. Other features include a 2-car detached garage, wide farmhouse trim throughout, new hot water heater and microwave, newer windows, gas heater, and central air.
Location
State PA
County Montgomery
Area Abington Twp (10630)
Zoning H
Rooms
Other Rooms Living Room, Dining Room, Primary Bedroom, Bedroom 2, Bedroom 3, Bedroom 4, Kitchen
Basement Full
Main Level Bedrooms 1
Interior
Interior Features Floor Plan - Traditional, Skylight(s), Tub Shower, Kitchen - Eat-In
Hot Water Natural Gas
Heating Forced Air
Cooling Central A/C, Window Unit(s)
Fireplaces Number 1
Equipment Dishwasher, Disposal, Microwave, Oven - Self Cleaning, Stainless Steel Appliances
Window Features Skylights
Appliance Dishwasher, Disposal, Microwave, Oven - Self Cleaning, Stainless Steel Appliances
Heat Source Natural Gas
Exterior
Exterior Feature Patio(s)
Garage Garage Door Opener
Garage Spaces 4.0
Waterfront N
Water Access N
Roof Type Pitched,Shingle
Accessibility None
Porch Patio(s)
Parking Type Driveway, Detached Garage
Total Parking Spaces 4
Garage Y
Building
Story 2
Sewer Public Sewer
Water Public
Architectural Style Bungalow
Level or Stories 2
Additional Building Above Grade, Below Grade
New Construction N
Schools
School District Abington
Others
Senior Community No
Tax ID 30-00-16392-003
Ownership Fee Simple
SqFt Source Assessor
Special Listing Condition Standard
Read Less Info
Want to know what your home might be worth? Contact us for a FREE valuation!

Our team is ready to help you sell your home for the highest possible price ASAP

Bought with Ysmaine M Domiciano • EXP Realty, LLC

"My job is to find and attract mastery-based agents to the office, protect the culture, and make sure everyone is happy! "







