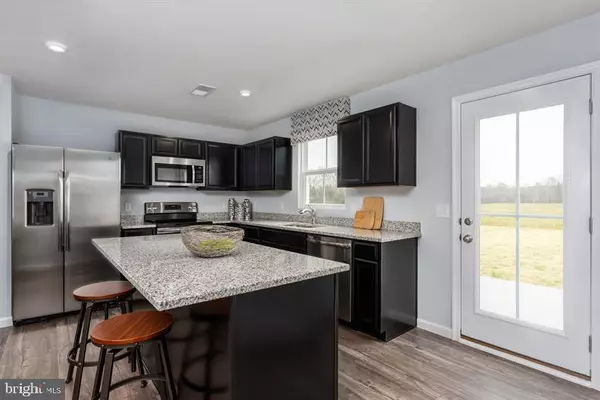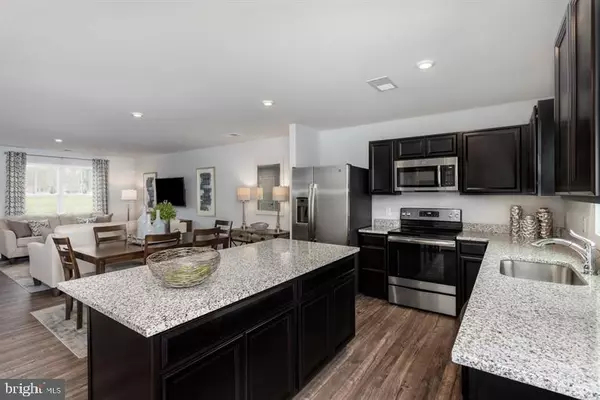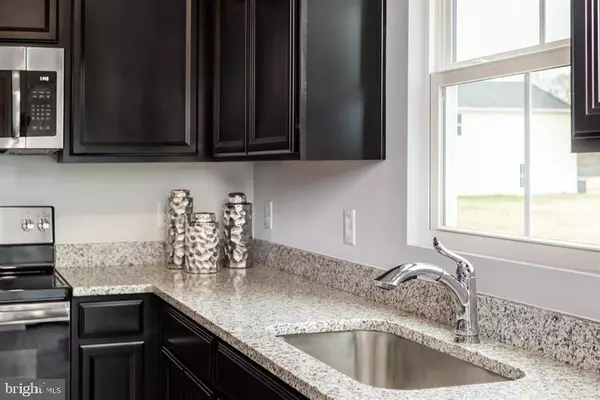$349,990
$349,990
For more information regarding the value of a property, please contact us for a free consultation.
4 Beds
3 Baths
1,680 SqFt
SOLD DATE : 03/14/2022
Key Details
Sold Price $349,990
Property Type Single Family Home
Sub Type Detached
Listing Status Sold
Purchase Type For Sale
Square Footage 1,680 sqft
Price per Sqft $208
Subdivision Ridgely Forest
MLS Listing ID MDCC2003106
Sold Date 03/14/22
Style Traditional
Bedrooms 4
Full Baths 2
Half Baths 1
HOA Fees $40/mo
HOA Y/N Y
Abv Grd Liv Area 1,680
Originating Board BRIGHT
Year Built 2022
Tax Year 2022
Lot Size 7,020 Sqft
Acres 0.16
Property Description
For Immediate Delivery! Looking for a 4 bedroom home that offers lots of space and a modern design at a price that won t break your budget? Look no further than the Birch. As you enter the foyer, the open first floor greets you with a light and airy feeling. A powder room is placed for convenience. The great room flows into the dinette and kitchen area so you never miss a moment with friends or family, while a coat closet by the garage door gives plenty of storage. An island lends a casual place to eat or entertain. Upstairs the generous space continues, with a broad stairway that leads to an open landing for a feeling of arrival. The bedrooms are oversized and elegant, with even the secondary bedrooms sporting generous closet space. The primary bedroom sits off on a little wing of its own, perfectly accessible but still private and removed from the hustle-bustle. It features a private bath and a fantastic closet so storage is never an issue! Ridgely Forest will allow you to own a new home and take advantage of all the benefits of owning! ALL PICTURES SHOWN ARE FOR ILLUSTRATION PURPOSES ONLY. Other homesites are available.
Location
State MD
County Cecil
Zoning RESIDENTIAL
Rooms
Other Rooms Primary Bedroom, Bedroom 2, Bedroom 3, Bedroom 4, Kitchen, Basement, Foyer, Great Room, Laundry, Primary Bathroom, Full Bath, Half Bath
Basement Full, Unfinished
Interior
Hot Water Electric
Heating Central
Cooling Central A/C
Heat Source Electric
Laundry Upper Floor
Exterior
Parking Features Garage - Front Entry, Garage Door Opener
Garage Spaces 4.0
Water Access N
Accessibility None
Attached Garage 2
Total Parking Spaces 4
Garage Y
Building
Story 3
Foundation Concrete Perimeter
Sewer Public Sewer
Water Public
Architectural Style Traditional
Level or Stories 3
Additional Building Above Grade
New Construction Y
Schools
Elementary Schools North East
Middle Schools North East
High Schools North East
School District North East
Others
Senior Community No
Tax ID NO TAX RECORD
Ownership Fee Simple
SqFt Source Estimated
Special Listing Condition Standard
Read Less Info
Want to know what your home might be worth? Contact us for a FREE valuation!

Our team is ready to help you sell your home for the highest possible price ASAP

Bought with Non Member • Metropolitan Regional Information Systems, Inc.
"My job is to find and attract mastery-based agents to the office, protect the culture, and make sure everyone is happy! "







