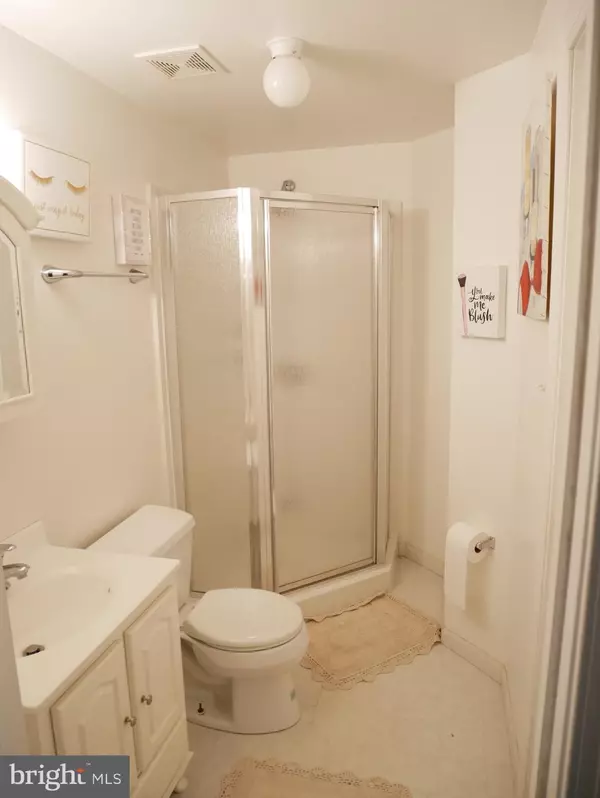$279,000
$292,000
4.5%For more information regarding the value of a property, please contact us for a free consultation.
4 Beds
3 Baths
1,775 SqFt
SOLD DATE : 08/03/2020
Key Details
Sold Price $279,000
Property Type Single Family Home
Sub Type Detached
Listing Status Sold
Purchase Type For Sale
Square Footage 1,775 sqft
Price per Sqft $157
Subdivision Whethersfield
MLS Listing ID DENC501488
Sold Date 08/03/20
Style Ranch/Rambler,Raised Ranch/Rambler
Bedrooms 4
Full Baths 3
HOA Fees $10/ann
HOA Y/N Y
Abv Grd Liv Area 1,775
Originating Board BRIGHT
Year Built 1990
Annual Tax Amount $2,507
Tax Year 2019
Lot Size 7,841 Sqft
Acres 0.18
Lot Dimensions 72.00 x 110.00
Property Description
This beautiful home has four bedrooms, a nice back porch and three bathrooms. In the backyard is a well fenced area overlooked by a back porch. Additionally, solar panels are installed, so save up on your electric bill. The solar panels were leased & installed in 2016 for a contract of 20 years with Solar City which is now Tesla. Due to the virus, owner is allowing limited amount of showings from 11 to 5.
Location
State DE
County New Castle
Area Newark/Glasgow (30905)
Zoning NC6.5
Rooms
Basement Full, Fully Finished, Improved
Main Level Bedrooms 4
Interior
Interior Features Attic, Ceiling Fan(s), Built-Ins
Heating Hot Water
Cooling Central A/C
Flooring Hardwood
Furnishings No
Fireplace N
Heat Source Natural Gas
Laundry Has Laundry
Exterior
Exterior Feature Deck(s)
Garage Spaces 2.0
Utilities Available Electric Available, Water Available
Water Access N
Roof Type Asphalt
Accessibility None
Porch Deck(s)
Total Parking Spaces 2
Garage N
Building
Lot Description Front Yard
Story 2
Sewer Public Septic
Water Public
Architectural Style Ranch/Rambler, Raised Ranch/Rambler
Level or Stories 2
Additional Building Above Grade
Structure Type 9'+ Ceilings,Cathedral Ceilings
New Construction N
Schools
Elementary Schools Kathleen H. Wilbur
Middle Schools Gunning Bedford
High Schools William Penn
School District Colonial
Others
Pets Allowed Y
HOA Fee Include Common Area Maintenance
Senior Community No
Tax ID 10-033.20-064
Ownership Fee Simple
SqFt Source Assessor
Acceptable Financing Cash, Conventional, FHA, USDA, VA, Negotiable
Horse Property N
Listing Terms Cash, Conventional, FHA, USDA, VA, Negotiable
Financing Cash,Conventional,FHA,USDA,VA,Negotiable
Special Listing Condition Standard
Pets Allowed No Pet Restrictions
Read Less Info
Want to know what your home might be worth? Contact us for a FREE valuation!

Our team is ready to help you sell your home for the highest possible price ASAP

Bought with Randall G Touchstone • Patterson-Schwartz-Middletown
"My job is to find and attract mastery-based agents to the office, protect the culture, and make sure everyone is happy! "







