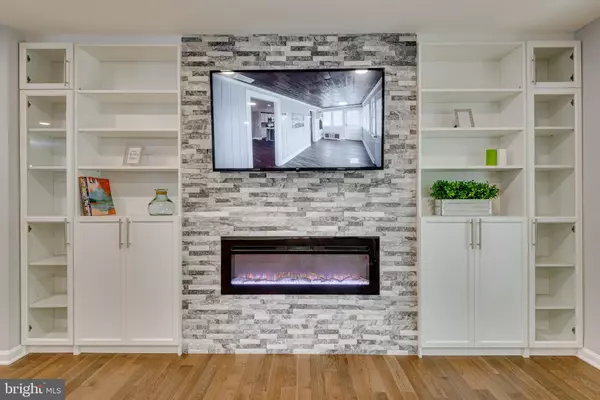$557,000
$549,900
1.3%For more information regarding the value of a property, please contact us for a free consultation.
4 Beds
4 Baths
2,436 SqFt
SOLD DATE : 08/06/2020
Key Details
Sold Price $557,000
Property Type Townhouse
Sub Type End of Row/Townhouse
Listing Status Sold
Purchase Type For Sale
Square Footage 2,436 sqft
Price per Sqft $228
Subdivision Keene Mill Village
MLS Listing ID VAFX1139724
Sold Date 08/06/20
Style Traditional
Bedrooms 4
Full Baths 2
Half Baths 2
HOA Fees $85/qua
HOA Y/N Y
Abv Grd Liv Area 1,624
Originating Board BRIGHT
Year Built 1979
Annual Tax Amount $5,131
Tax Year 2020
Lot Size 2,979 Sqft
Acres 0.07
Property Description
No detail has been overlooked in this total renovation! The main level offers an open floor plan, hardwood flooring throughout, electric fireplace with stone and custom built-ins, a gourmet eat-in kitchen with an 8 feet large quartz countertop waterfall island, white cabinets, new stainless steel appliances, modern arabesque backsplash, designer light fixtures and recess lighting throughout the living area with dimmers, separate dining area with elegant chandelier perfect space for entertaining! A ton of natural light in the master bedroom with en-suite remodeled bathroom, designer marble tile, and backsplash, waterfall showerhead, huge walk-in closet with built-in shelving, and mirror. Huge basement with private entrance, additional wet-bar, and a large living area with wood-burning fireplace, and den (4th bedroom). Large laundry room on the lower level. Extensive upgrades throughout. Entertainment and shops nearby including Springfield Town Center, Springfield Plaza, minutes from 495/395/95. This home is just waiting for you to move right in: Welcome Home!
Location
State VA
County Fairfax
Zoning 151
Rooms
Basement Daylight, Full, Full, Fully Finished, Heated, Walkout Level, Outside Entrance
Interior
Interior Features Breakfast Area, Built-Ins, Carpet, Combination Kitchen/Dining, Dining Area, Floor Plan - Open, Kitchen - Island, Primary Bath(s), Recessed Lighting, Stall Shower, Tub Shower, Upgraded Countertops, Walk-in Closet(s), Wet/Dry Bar, Window Treatments, Wood Floors
Hot Water Electric
Heating Heat Pump(s)
Cooling Central A/C
Fireplaces Number 2
Fireplaces Type Brick, Electric, Screen, Wood
Equipment Built-In Microwave, Dishwasher, Disposal, Dryer, Icemaker, Microwave, Oven/Range - Electric, Range Hood, Refrigerator, Stainless Steel Appliances, Washer, Water Heater
Fireplace Y
Appliance Built-In Microwave, Dishwasher, Disposal, Dryer, Icemaker, Microwave, Oven/Range - Electric, Range Hood, Refrigerator, Stainless Steel Appliances, Washer, Water Heater
Heat Source Electric
Laundry Basement, Washer In Unit, Dryer In Unit
Exterior
Exterior Feature Patio(s)
Garage Spaces 3.0
Parking On Site 2
Water Access N
Roof Type Shingle
Accessibility None
Porch Patio(s)
Total Parking Spaces 3
Garage N
Building
Story 3
Sewer Public Sewer
Water Public
Architectural Style Traditional
Level or Stories 3
Additional Building Above Grade, Below Grade
New Construction N
Schools
School District Fairfax County Public Schools
Others
Senior Community No
Tax ID 0882 13 0041
Ownership Fee Simple
SqFt Source Assessor
Special Listing Condition Standard
Read Less Info
Want to know what your home might be worth? Contact us for a FREE valuation!

Our team is ready to help you sell your home for the highest possible price ASAP

Bought with Carlos A Carrillo • Spring Hill Real Estate, LLC.
"My job is to find and attract mastery-based agents to the office, protect the culture, and make sure everyone is happy! "







