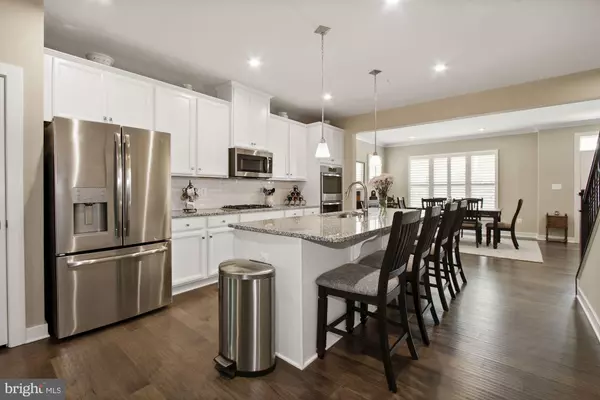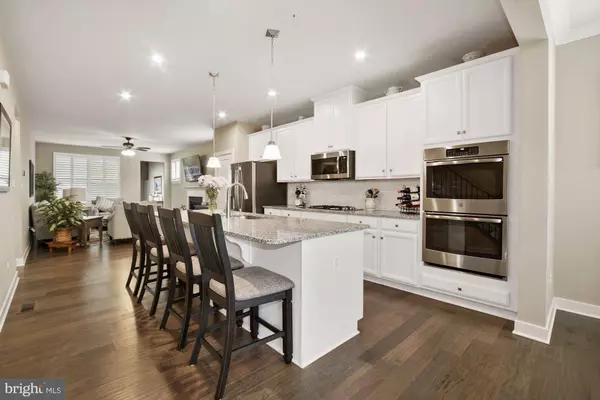$554,000
$549,900
0.7%For more information regarding the value of a property, please contact us for a free consultation.
3 Beds
4 Baths
3,130 SqFt
SOLD DATE : 09/10/2020
Key Details
Sold Price $554,000
Property Type Single Family Home
Sub Type Detached
Listing Status Sold
Purchase Type For Sale
Square Footage 3,130 sqft
Price per Sqft $176
Subdivision Landsdale
MLS Listing ID MDFR263868
Sold Date 09/10/20
Style Traditional
Bedrooms 3
Full Baths 3
Half Baths 1
HOA Fees $104/mo
HOA Y/N Y
Abv Grd Liv Area 2,430
Originating Board BRIGHT
Year Built 2019
Annual Tax Amount $1,650
Tax Year 2019
Lot Size 6,732 Sqft
Acres 0.15
Property Description
Why wait a day longer if you can move in now? Like-New 2019 Ryan Homes Foster model, available immediately! Sellers are sad to leave behind this perfectly-coiffed 3 bedroom, 3.5 bath home in the promising Landsdale community. From the front porch and picket fence to the sweet back porch and private patio, and all the new home amenities in between, this home provides the quiet retreat you deserve. Gourmet kitchen boasts the chic white/grey designer aesthetic, with center granite island/breakfast bar, double ovens, stainless steel french door fridge. Family room just off the kitchen, with a cozy fireplace and mantle, and connecting hallway to the attached 2-car garage. Separate dining area. Hardwood floors, plantation shutters, and crown molding throughout the first floor. Main level laundry room and powder room. Highly desirable entry-level Master Suite found only in the Foster model, no longer being built, that features dual vanities and an enviable walk-in closet that's more like a room! The upstairs landing surprises you with a bonus playroom/home office/study area. The lower level provides another family area, extra space for additional rooms, and a 3rd full bath. Home is pre-wired with CAT 6 Ethernet. All major units are less than 1 year old. Builder's Warranty will convey! Lansdale is a new, vibrant community that includes an outdoor Olympic sized pool, amphitheater, biking/walking trails, and less than 5 miles from I-270 and I-70.
Location
State MD
County Frederick
Zoning RESIDENTIAL
Rooms
Other Rooms Dining Room, Primary Bedroom, Sitting Room, Bedroom 2, Bedroom 3, Kitchen, Family Room, Laundry, Bathroom 2, Primary Bathroom, Full Bath
Basement Fully Finished, Interior Access, Space For Rooms
Main Level Bedrooms 1
Interior
Interior Features Attic, Breakfast Area, Carpet, Ceiling Fan(s), Combination Kitchen/Dining, Dining Area, Floor Plan - Open, Kitchen - Gourmet, Kitchen - Island, Primary Bath(s), Recessed Lighting, Upgraded Countertops, Walk-in Closet(s), Wood Floors, Crown Moldings
Hot Water Natural Gas
Heating Forced Air
Cooling Ceiling Fan(s), Central A/C
Flooring Carpet, Ceramic Tile, Hardwood
Fireplaces Number 1
Fireplaces Type Fireplace - Glass Doors, Gas/Propane
Equipment Built-In Microwave, Cooktop, Dishwasher, Disposal, Dryer, Icemaker, Microwave, Oven - Wall, Oven/Range - Gas, Refrigerator, Stainless Steel Appliances, Washer, Water Heater, Oven - Double
Fireplace Y
Appliance Built-In Microwave, Cooktop, Dishwasher, Disposal, Dryer, Icemaker, Microwave, Oven - Wall, Oven/Range - Gas, Refrigerator, Stainless Steel Appliances, Washer, Water Heater, Oven - Double
Heat Source Natural Gas
Laundry Main Floor
Exterior
Parking Features Garage - Rear Entry, Garage Door Opener
Garage Spaces 4.0
Amenities Available Pool - Outdoor, Tot Lots/Playground, Basketball Courts, Club House
Water Access N
Roof Type Architectural Shingle
Accessibility None
Attached Garage 2
Total Parking Spaces 4
Garage Y
Building
Story 3
Sewer Public Sewer
Water Public
Architectural Style Traditional
Level or Stories 3
Additional Building Above Grade, Below Grade
New Construction N
Schools
Elementary Schools Green Valley
High Schools Linganore
School District Frederick County Public Schools
Others
Senior Community No
Tax ID 1109597946
Ownership Fee Simple
SqFt Source Estimated
Horse Property N
Special Listing Condition Standard
Read Less Info
Want to know what your home might be worth? Contact us for a FREE valuation!

Our team is ready to help you sell your home for the highest possible price ASAP

Bought with Shannon A Flannery • Maurer Realty
"My job is to find and attract mastery-based agents to the office, protect the culture, and make sure everyone is happy! "







