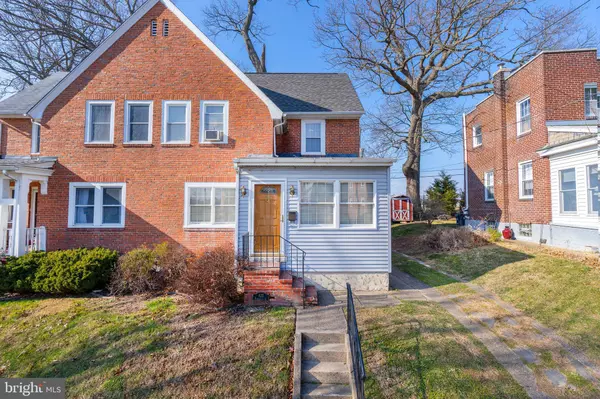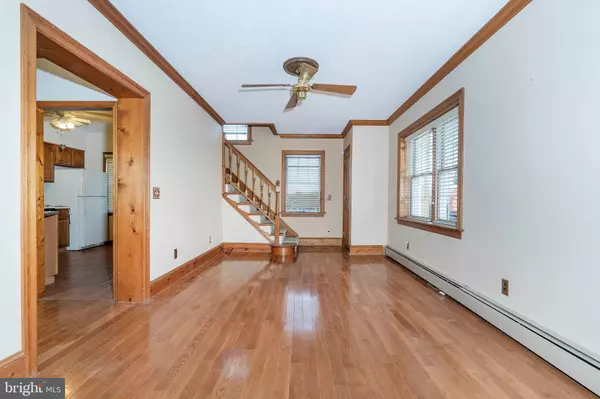$169,500
$175,000
3.1%For more information regarding the value of a property, please contact us for a free consultation.
3 Beds
1 Bath
1,000 SqFt
SOLD DATE : 02/11/2021
Key Details
Sold Price $169,500
Property Type Single Family Home
Sub Type Twin/Semi-Detached
Listing Status Sold
Purchase Type For Sale
Square Footage 1,000 sqft
Price per Sqft $169
Subdivision Union Park Gardens
MLS Listing ID DENC519416
Sold Date 02/11/21
Style Traditional
Bedrooms 3
Full Baths 1
HOA Y/N N
Abv Grd Liv Area 1,000
Originating Board BRIGHT
Year Built 1918
Annual Tax Amount $2,061
Tax Year 2020
Lot Size 2,614 Sqft
Acres 0.06
Lot Dimensions 34.00 x 76.80
Property Description
Seller will be reviewing all offers Saturday, January 23rd at 12noon! Property being sold As-Is. This end unit townhome has so much potential and so many amenities that make it appealing. Step inside and instantly notice it's charm and character throughout. Be pleased to find hardwood floors, walls of bright windows, thick moldings, deep window sills, exposed brick wall, tall ceilings and so much more. The living room opens to the family room providing a very large space to entertain and arrange your furnishings and decor however you wish. Continue into the dining room with attractive chair rail and notice how it opens to the kitchen which is a design feature you are sure to love. The kitchen conveniently accesses the basement with tall ceilings and the backyard space as well. Continue upstairs past the useful coat closet and be pleased to find three bedrooms all with handy ceiling fans. The bathroom on this upper level features a tub with shower surround and white vanity with sink and linen closet for you to put to good use. More bonus features of this home include the detached garage parking and off street parking available. Conveniently located close to parks, schools, shopping and major roads, all this home needs is a new owner to return it's luster and bring it back to life!
Location
State DE
County New Castle
Area Wilmington (30906)
Zoning 26R-3
Rooms
Other Rooms Living Room, Dining Room, Bedroom 2, Bedroom 3, Kitchen, Family Room, Bedroom 1
Basement Full, Unfinished
Interior
Interior Features Ceiling Fan(s), Chair Railings, Combination Kitchen/Dining, Dining Area, Floor Plan - Traditional, Wood Floors
Hot Water Other
Heating Baseboard - Electric
Cooling Wall Unit
Flooring Hardwood, Laminated
Equipment Dishwasher, Dryer, Washer, Refrigerator
Fireplace N
Appliance Dishwasher, Dryer, Washer, Refrigerator
Heat Source Other
Laundry Basement
Exterior
Parking Features Other
Garage Spaces 1.0
Water Access N
Roof Type Shingle,Pitched
Accessibility None
Total Parking Spaces 1
Garage Y
Building
Story 3
Sewer Public Sewer
Water Public
Architectural Style Traditional
Level or Stories 3
Additional Building Above Grade, Below Grade
Structure Type Dry Wall,High
New Construction N
Schools
School District Red Clay Consolidated
Others
Senior Community No
Tax ID 26-033.10-010
Ownership Fee Simple
SqFt Source Assessor
Acceptable Financing Cash, Conventional
Listing Terms Cash, Conventional
Financing Cash,Conventional
Special Listing Condition Standard
Read Less Info
Want to know what your home might be worth? Contact us for a FREE valuation!

Our team is ready to help you sell your home for the highest possible price ASAP

Bought with Michele Vella • RE/MAX Associates-Wilmington
"My job is to find and attract mastery-based agents to the office, protect the culture, and make sure everyone is happy! "







