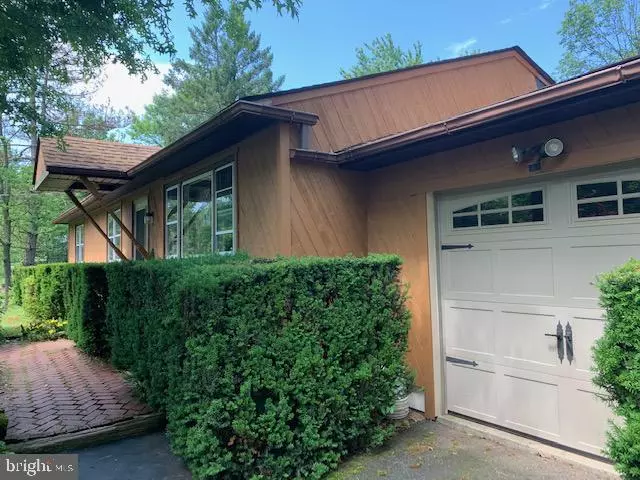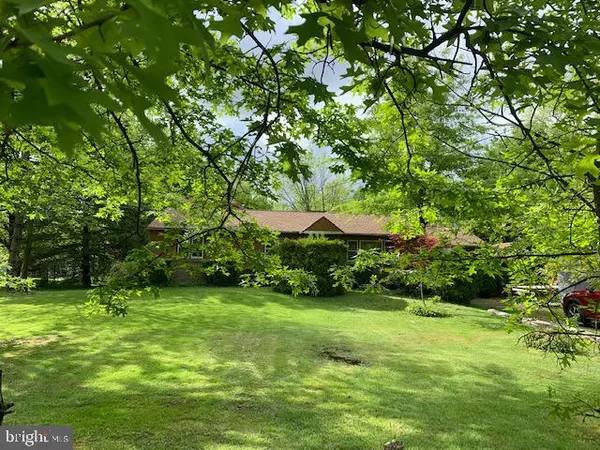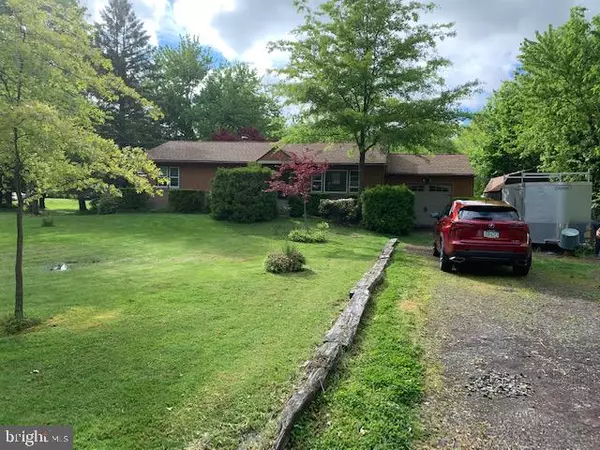$285,000
$285,000
For more information regarding the value of a property, please contact us for a free consultation.
3 Beds
2 Baths
1,408 SqFt
SOLD DATE : 08/10/2020
Key Details
Sold Price $285,000
Property Type Single Family Home
Sub Type Detached
Listing Status Sold
Purchase Type For Sale
Square Footage 1,408 sqft
Price per Sqft $202
Subdivision None Available
MLS Listing ID PAMC654946
Sold Date 08/10/20
Style Ranch/Rambler
Bedrooms 3
Full Baths 2
HOA Y/N N
Abv Grd Liv Area 1,408
Originating Board BRIGHT
Year Built 1970
Annual Tax Amount $4,157
Tax Year 2019
Lot Size 3.250 Acres
Acres 3.25
Property Description
3.25 Acres! Ranch home built 1970 offers with brick and Western Cedar exterior. This home offers 3 Bedrooms and 2 Baths. 1 full bath off the hallway with tiled tub/shower and linen closet and one shower/sink/toilet located off the FR. There are original HARDWOOD floors throughout! There is a vaulted family room addition with skylight and great window views of the backyard. This room offers a tiled wood burning fireplace with sassafras wood mantle. Sliders off the family room lead to a concrete patio and to the back yard. There is a nice sized kitchen with dark pine cabinets, and it offers a door leading to the 1-car garage. Lower level is a full basemen with cast iron wood stove . Owners have used the stove most years to heat the entire home. There is a bar and a pool table that was used for entertaining and a small office area in the basement. Newer roof (5 years) Newer garage door. Owner purchased 2 acre parcel in rear of property in 2012 making this property 3.25 acres. This home also backs up to Preserved Open Space. What is there to offer in this beautiful area of Montgomery County? The beautiful 16.5 miles of the Unami Creek, Green Lane Park, Perkiomen Trail, Fox Hollow Golf club, Manderfield Preserve, Boulder Wood-Camp Skymount!
Location
State PA
County Montgomery
Area Marlborough Twp (10645)
Zoning R1
Rooms
Other Rooms Living Room, Dining Room, Primary Bedroom, Bedroom 2, Bedroom 3, Family Room
Basement Full
Main Level Bedrooms 3
Interior
Interior Features Ceiling Fan(s), Dining Area, Floor Plan - Traditional, Kitchen - Eat-In, Wood Stove
Hot Water Electric
Heating Baseboard - Electric
Cooling Window Unit(s)
Fireplaces Number 1
Fireplaces Type Heatilator, Wood
Fireplace Y
Heat Source Electric
Laundry Basement
Exterior
Garage Spaces 3.0
Water Access N
View Trees/Woods, Garden/Lawn
Accessibility None
Total Parking Spaces 3
Garage N
Building
Story 1
Sewer On Site Septic
Water Private
Architectural Style Ranch/Rambler
Level or Stories 1
Additional Building Above Grade, Below Grade
New Construction N
Schools
High Schools Upper Perkiomen
School District Upper Perkiomen
Others
Senior Community No
Tax ID 45-00-03260-007
Ownership Fee Simple
SqFt Source Estimated
Acceptable Financing Cash, Conventional, FHA, USDA
Listing Terms Cash, Conventional, FHA, USDA
Financing Cash,Conventional,FHA,USDA
Special Listing Condition Standard
Read Less Info
Want to know what your home might be worth? Contact us for a FREE valuation!

Our team is ready to help you sell your home for the highest possible price ASAP

Bought with Jason Musselman • Keller Williams Real Estate-Montgomeryville
"My job is to find and attract mastery-based agents to the office, protect the culture, and make sure everyone is happy! "







