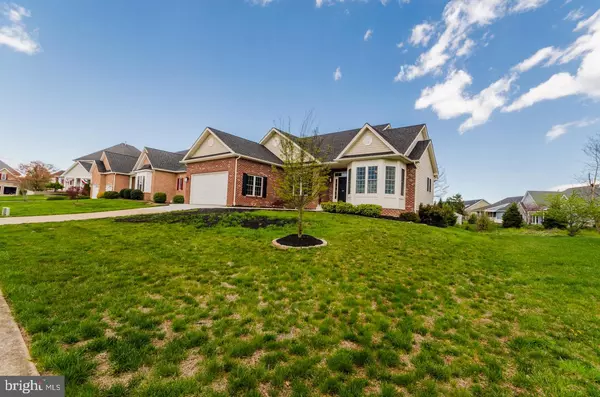$440,000
$456,500
3.6%For more information regarding the value of a property, please contact us for a free consultation.
3 Beds
3 Baths
1,896 SqFt
SOLD DATE : 06/08/2020
Key Details
Sold Price $440,000
Property Type Single Family Home
Sub Type Detached
Listing Status Sold
Purchase Type For Sale
Square Footage 1,896 sqft
Price per Sqft $232
Subdivision Raven Pointe
MLS Listing ID VAFV156744
Sold Date 06/08/20
Style Ranch/Rambler
Bedrooms 3
Full Baths 2
Half Baths 1
HOA Fees $6/ann
HOA Y/N Y
Abv Grd Liv Area 1,896
Originating Board BRIGHT
Year Built 2013
Annual Tax Amount $2,273
Tax Year 2019
Lot Size 0.280 Acres
Acres 0.28
Property Description
This beautiful home is ready to move in! As you enter the side walk you will pass by beautiful landscaping. As you enter the home you will notice hardwood floors that accompany a large open floor plan. The kitchen has stainless steel appliances, butler pantry, large island with a long dining table and chairs. The living room which has vaulted ceilings and a large gas fireplace. A back deck is right off the living room. A great view of the backyard. The upstairs has three bedroom and two and half baths. The master bedroom has a soaking tub, tile shower, walk in closet. A full unfinished basement to create a great space for anything to convert into or storage. This property was well maintained and wont be on the market long!
Location
State VA
County Frederick
Zoning RP
Rooms
Other Rooms Living Room, Bedroom 2, Bedroom 3, Kitchen, Basement, Foyer, Bedroom 1, Bathroom 1, Bathroom 2, Bathroom 3, Bonus Room
Basement Full
Main Level Bedrooms 3
Interior
Interior Features Attic, Breakfast Area, Built-Ins, Carpet, Ceiling Fan(s), Combination Dining/Living, Combination Kitchen/Dining, Crown Moldings, Dining Area, Floor Plan - Open, Kitchen - Eat-In, Kitchen - Island, Primary Bath(s), Recessed Lighting, Soaking Tub, Walk-in Closet(s), Wet/Dry Bar, Window Treatments, Wood Floors
Hot Water Natural Gas
Heating Heat Pump - Electric BackUp
Cooling Central A/C
Fireplaces Number 1
Equipment Cooktop, Dishwasher, Dryer, Icemaker, Disposal, Oven/Range - Electric, Refrigerator, Stainless Steel Appliances, Stove, Washer, Built-In Microwave, Oven - Self Cleaning
Furnishings No
Fireplace Y
Window Features Insulated,Screens
Appliance Cooktop, Dishwasher, Dryer, Icemaker, Disposal, Oven/Range - Electric, Refrigerator, Stainless Steel Appliances, Stove, Washer, Built-In Microwave, Oven - Self Cleaning
Heat Source Natural Gas
Laundry Dryer In Unit, Washer In Unit
Exterior
Exterior Feature Patio(s), Deck(s)
Parking Features Garage Door Opener, Inside Access
Garage Spaces 2.0
Water Access N
Accessibility Doors - Swing In
Porch Patio(s), Deck(s)
Total Parking Spaces 2
Garage Y
Building
Story 2
Sewer Public Sewer
Water Public
Architectural Style Ranch/Rambler
Level or Stories 2
Additional Building Above Grade, Below Grade
New Construction N
Schools
School District Frederick County Public Schools
Others
Senior Community No
Tax ID 64G 3 6 105
Ownership Fee Simple
SqFt Source Estimated
Security Features Electric Alarm
Horse Property N
Special Listing Condition Standard
Read Less Info
Want to know what your home might be worth? Contact us for a FREE valuation!

Our team is ready to help you sell your home for the highest possible price ASAP

Bought with John T Ferguson • Berkshire Hathaway HomeServices PenFed Realty
"My job is to find and attract mastery-based agents to the office, protect the culture, and make sure everyone is happy! "







