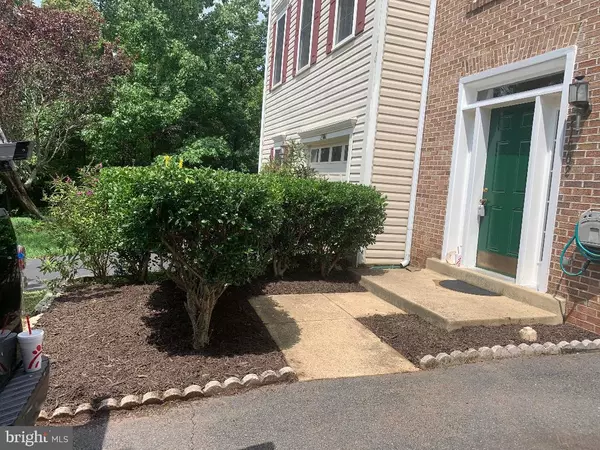$459,900
$459,900
For more information regarding the value of a property, please contact us for a free consultation.
3 Beds
3 Baths
2,328 SqFt
SOLD DATE : 10/16/2020
Key Details
Sold Price $459,900
Property Type Townhouse
Sub Type Interior Row/Townhouse
Listing Status Sold
Purchase Type For Sale
Square Footage 2,328 sqft
Price per Sqft $197
Subdivision Crossroads Manor
MLS Listing ID VALO421674
Sold Date 10/16/20
Style Other
Bedrooms 3
Full Baths 2
Half Baths 1
HOA Fees $129/mo
HOA Y/N Y
Abv Grd Liv Area 2,328
Originating Board BRIGHT
Year Built 1998
Annual Tax Amount $4,324
Tax Year 2020
Lot Size 1,742 Sqft
Acres 0.04
Property Description
Please schedule online Please follow CDC's Guidelines while showing homes. Wear Mask and Glove before entering the house. Please remove shoes . BRAND NEW STAINLESS STEEL APPLIANCES .Stunning Brick front townhouse with 3-finished levels, 1-car garage, 3 BR's, 2 full baths, 2 half baths with 2300+ sq/ft. on secluded end of street, backing to trees & common area/tot lot!Updated throughout and open floor plan, this beauty features , gleaming hardwood floors on main level, 10+ ceilings in kitchen/family room. Brand new carpeting, whole house freshly painted. updated kitchen offers New range hood expansive island, granite counters, and ceramic tiled floor. Large deck to go out from kitchen. Master suite comes with cathedral ceiling, his/her walk-in closets. Gorgeous updated flooring master bath with stand alone tub, separate shower and custom built cabinetry with dual vanity. Lower level has large rec room with gas fireplace and walks out to spacious fenced-in backyard with deck . Newer hot water heater.. Minutes from restaurants, shopping and future Silver Metro.
Location
State VA
County Loudoun
Zoning 19
Rooms
Basement Daylight, Full, Fully Finished, Rear Entrance, Walkout Level
Interior
Hot Water Electric
Heating Forced Air
Cooling Central A/C, Ceiling Fan(s)
Fireplaces Number 1
Equipment Dishwasher, Disposal, Dryer, Microwave, Oven/Range - Gas, Stainless Steel Appliances, Washer
Appliance Dishwasher, Disposal, Dryer, Microwave, Oven/Range - Gas, Stainless Steel Appliances, Washer
Heat Source Natural Gas
Exterior
Garage Garage - Front Entry
Garage Spaces 1.0
Waterfront N
Water Access N
Accessibility None
Parking Type Attached Garage
Attached Garage 1
Total Parking Spaces 1
Garage Y
Building
Story 3
Sewer Public Sewer, Public Septic
Water Public
Architectural Style Other
Level or Stories 3
Additional Building Above Grade, Below Grade
New Construction N
Schools
School District Loudoun County Public Schools
Others
Senior Community No
Tax ID 119497896000
Ownership Fee Simple
SqFt Source Assessor
Special Listing Condition Standard
Read Less Info
Want to know what your home might be worth? Contact us for a FREE valuation!

Our team is ready to help you sell your home for the highest possible price ASAP

Bought with Non Member • Non Subscribing Office

"My job is to find and attract mastery-based agents to the office, protect the culture, and make sure everyone is happy! "







