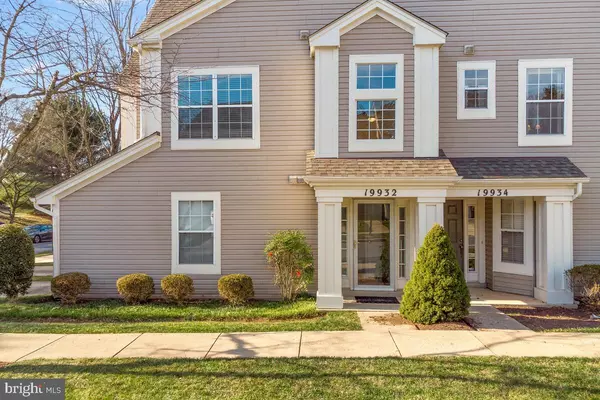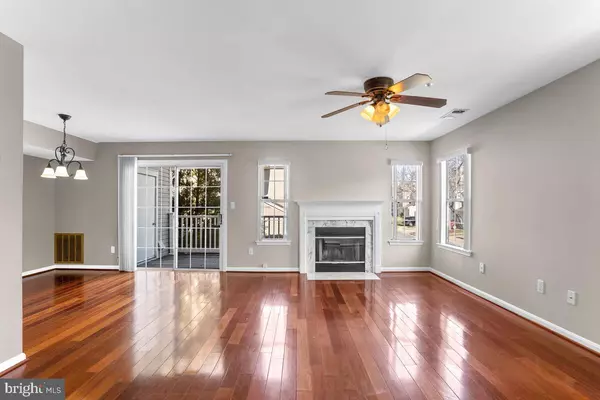$330,000
$320,000
3.1%For more information regarding the value of a property, please contact us for a free consultation.
2 Beds
3 Baths
1,638 SqFt
SOLD DATE : 01/31/2022
Key Details
Sold Price $330,000
Property Type Condo
Sub Type Condo/Co-op
Listing Status Sold
Purchase Type For Sale
Square Footage 1,638 sqft
Price per Sqft $201
Subdivision Scenery Pointe Codm
MLS Listing ID MDMC2023882
Sold Date 01/31/22
Style Contemporary
Bedrooms 2
Full Baths 2
Half Baths 1
Condo Fees $397/mo
HOA Y/N N
Abv Grd Liv Area 1,638
Originating Board BRIGHT
Year Built 1991
Annual Tax Amount $2,763
Tax Year 2021
Property Description
Fall in love with this end unit townhome-condominium. The main level boasts gleaming hardwood floor in the great room and dining area. There is a cozy wood burning fireplace in the Great Room as well as a sliding glass door that leads to a private and relaxing balcony. The kitchen is quite large with room for a table and plenty of cabinet and counter space. This home features two primary bedrooms on the top floor, each with its own full bathroom. Additionally, the washer and dryer all also on the top floor for ease and convenience. The other MAJOR PLUS for this home is there is a private driveway and garage with entry directly into the unit. No more hassle looking for parking and being subjected to the elements. This home has been freshly painted throughout, and the plush carpeting is all brand new. Other newer features include a one year old HVAC system , and roof was replaced in 2017. To see it to love! **There is a contract deadline of Monday, January 10th at midnight.** Must complete the fillable Contract Summary PDF, sign and date all disclosures on line, provide a strong mortgage Pre-Approval Letter as well as a fully completed GCAAR Financial Information Sheet with all contracts** Contact agent for additional information.
Location
State MD
County Montgomery
Zoning R60
Interior
Interior Features Dining Area, Carpet, Floor Plan - Open, Kitchen - Gourmet, Wood Floors
Hot Water Natural Gas
Heating Forced Air
Cooling Central A/C
Flooring Hardwood, Carpet, Vinyl
Fireplaces Type Wood
Equipment Dishwasher, Washer, Refrigerator, Disposal, Dryer, Exhaust Fan, Oven/Range - Electric, Stove, Water Heater
Furnishings No
Fireplace Y
Window Features Double Pane
Appliance Dishwasher, Washer, Refrigerator, Disposal, Dryer, Exhaust Fan, Oven/Range - Electric, Stove, Water Heater
Heat Source Natural Gas
Laundry Upper Floor
Exterior
Exterior Feature Balcony
Parking Features Garage - Rear Entry
Garage Spaces 1.0
Amenities Available Common Grounds
Water Access N
Roof Type Composite
Accessibility Doors - Swing In
Porch Balcony
Attached Garage 1
Total Parking Spaces 1
Garage Y
Building
Story 3
Foundation Slab
Sewer Public Sewer
Water Public
Architectural Style Contemporary
Level or Stories 3
Additional Building Above Grade, Below Grade
Structure Type Vaulted Ceilings
New Construction N
Schools
Elementary Schools South Lake
Middle Schools Neelsville
High Schools Watkins Mill
School District Montgomery County Public Schools
Others
Pets Allowed N
HOA Fee Include Insurance,Road Maintenance,Snow Removal
Senior Community No
Tax ID 160902937305
Ownership Condominium
Acceptable Financing Cash, Conventional, FHA, VA
Horse Property N
Listing Terms Cash, Conventional, FHA, VA
Financing Cash,Conventional,FHA,VA
Special Listing Condition Standard
Read Less Info
Want to know what your home might be worth? Contact us for a FREE valuation!

Our team is ready to help you sell your home for the highest possible price ASAP

Bought with Steven J Mulder • Long & Foster Real Estate, Inc.

"My job is to find and attract mastery-based agents to the office, protect the culture, and make sure everyone is happy! "







