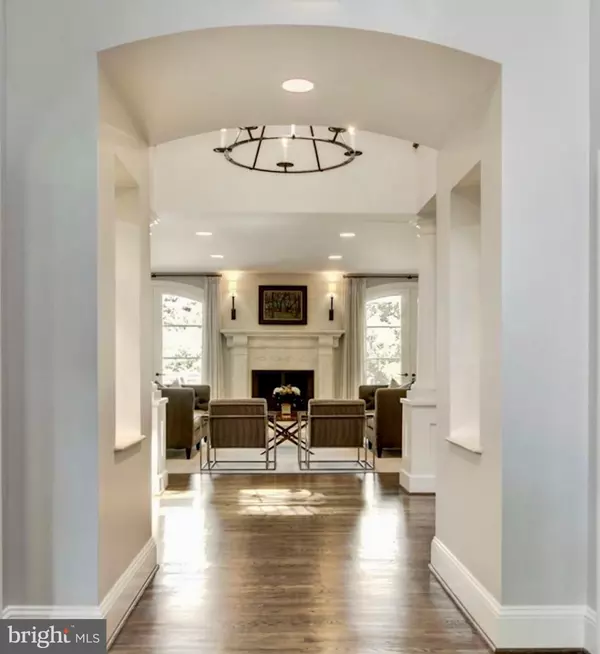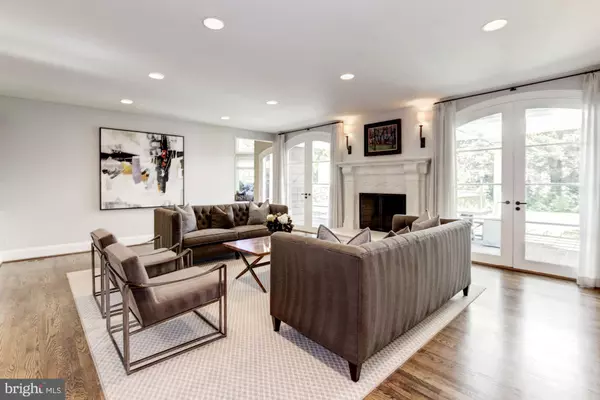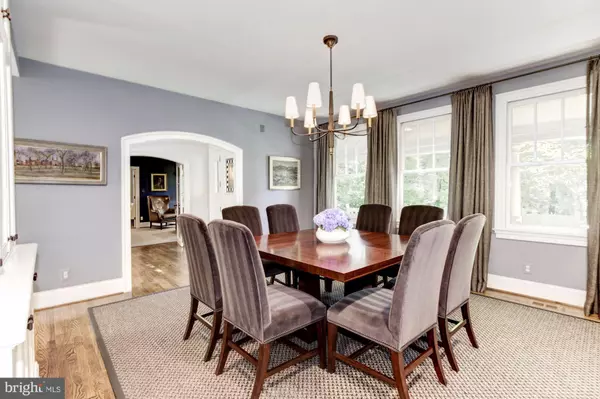$2,075,000
$2,185,000
5.0%For more information regarding the value of a property, please contact us for a free consultation.
5 Beds
5 Baths
6,378 SqFt
SOLD DATE : 08/20/2020
Key Details
Sold Price $2,075,000
Property Type Single Family Home
Sub Type Detached
Listing Status Sold
Purchase Type For Sale
Square Footage 6,378 sqft
Price per Sqft $325
Subdivision Burning Tree View
MLS Listing ID MDMC712824
Sold Date 08/20/20
Style Craftsman
Bedrooms 5
Full Baths 4
Half Baths 1
HOA Y/N N
Abv Grd Liv Area 4,878
Originating Board BRIGHT
Year Built 1996
Annual Tax Amount $22,127
Tax Year 2019
Lot Size 0.496 Acres
Acres 0.5
Property Description
Prepare to be wowed by this exquisite and professionally decorated Craftsman style home with numerous seller improvements! A five bedroom, four and a half bath beauty, including a luxurious main level master suite, is sited on a private wooded lot, located on a quiet cul-de-sac within minutes of I495 & River Road, and conveniently located to downtown Bethesda. This handsome home has a highly functional floor plan and includes spectacular architectural details throughout vaulted & cathedral ceilings, arched doorways, columns, niches, and built-ins galore. A gourmet kitchen features stainless Thermador, Sub-Zero, and Bosch appliances, granite, silestone, subway tile, island seating, breakfast area, and opens to a cozy family room with an incredible bench seat window overlooking the backyard. Additional features include a dramatic two-story foyer, a chic living room centered around a gorgeous limestone fireplace, a sophisticated and intimate dining room, dual staircases, and two multifunctional lofts. The lower level boasts a well-appointed recreation room, fireplace flanked by built-ins, custom bar with a beverage cooler, and a large mudroom accessed by the 2-car garage. The private backyard has been enhanced with a custom-built, stone gas fireplace and outdoor kitchen, bar, grill, lounge seating area, and an arched Pergola. Extensive hardscape, landscape lighting, an irrigation system, and a delightful front porch, perfect for those warm summer evenings, round out the exterior amenities. Seller is offering the option to purchase this house fully-furnished making this a turnkey, move-in ready opportunity. Buyers looking for an extraordinary property to call HOME need not look any further!
Location
State MD
County Montgomery
Zoning R200
Rooms
Other Rooms Living Room, Dining Room, Primary Bedroom, Family Room, Breakfast Room, 2nd Stry Fam Ovrlk, Laundry, Recreation Room, Primary Bathroom
Basement Daylight, Partial, Fully Finished, Garage Access, Improved, Outside Entrance, Side Entrance
Main Level Bedrooms 1
Interior
Interior Features Additional Stairway, Bar, Breakfast Area, Built-Ins, Ceiling Fan(s), Central Vacuum, Entry Level Bedroom, Family Room Off Kitchen, Formal/Separate Dining Room, Kitchen - Gourmet, Kitchen - Island, Laundry Chute, Recessed Lighting, Stain/Lead Glass, Tub Shower, Upgraded Countertops, Walk-in Closet(s), Window Treatments, Wood Floors, Kitchen - Eat-In, Skylight(s)
Hot Water Natural Gas
Heating Forced Air, Zoned
Cooling Central A/C, Zoned
Flooring Hardwood, Ceramic Tile, Partially Carpeted, Slate
Fireplaces Number 3
Fireplaces Type Gas/Propane, Wood
Equipment Central Vacuum, Cooktop, Dishwasher, Disposal, Dryer, Extra Refrigerator/Freezer, Freezer, Microwave, Refrigerator, Stainless Steel Appliances, Washer, Humidifier, Oven - Single, Water Heater
Fireplace Y
Window Features Bay/Bow,Skylights,Transom,Double Hung,Insulated,Palladian
Appliance Central Vacuum, Cooktop, Dishwasher, Disposal, Dryer, Extra Refrigerator/Freezer, Freezer, Microwave, Refrigerator, Stainless Steel Appliances, Washer, Humidifier, Oven - Single, Water Heater
Heat Source Natural Gas
Laundry Main Floor, Dryer In Unit, Washer In Unit
Exterior
Exterior Feature Patio(s), Porch(es)
Parking Features Basement Garage, Garage - Side Entry, Garage Door Opener, Inside Access
Garage Spaces 2.0
Water Access N
View Trees/Woods
Roof Type Architectural Shingle
Accessibility None
Porch Patio(s), Porch(es)
Attached Garage 2
Total Parking Spaces 2
Garage Y
Building
Lot Description Cul-de-sac, Landscaping, Front Yard, Rear Yard, Trees/Wooded
Story 3
Sewer Public Sewer
Water Public
Architectural Style Craftsman
Level or Stories 3
Additional Building Above Grade, Below Grade
Structure Type 9'+ Ceilings,Vaulted Ceilings,2 Story Ceilings,Cathedral Ceilings
New Construction N
Schools
Elementary Schools Burning Tree
Middle Schools Thomas W. Pyle
High Schools Walt Whitman
School District Montgomery County Public Schools
Others
Senior Community No
Tax ID 160703047003
Ownership Fee Simple
SqFt Source Assessor
Security Features Security System
Acceptable Financing Cash, Conventional
Listing Terms Cash, Conventional
Financing Cash,Conventional
Special Listing Condition Standard
Read Less Info
Want to know what your home might be worth? Contact us for a FREE valuation!

Our team is ready to help you sell your home for the highest possible price ASAP

Bought with Laura W Steuart • Compass
"My job is to find and attract mastery-based agents to the office, protect the culture, and make sure everyone is happy! "







