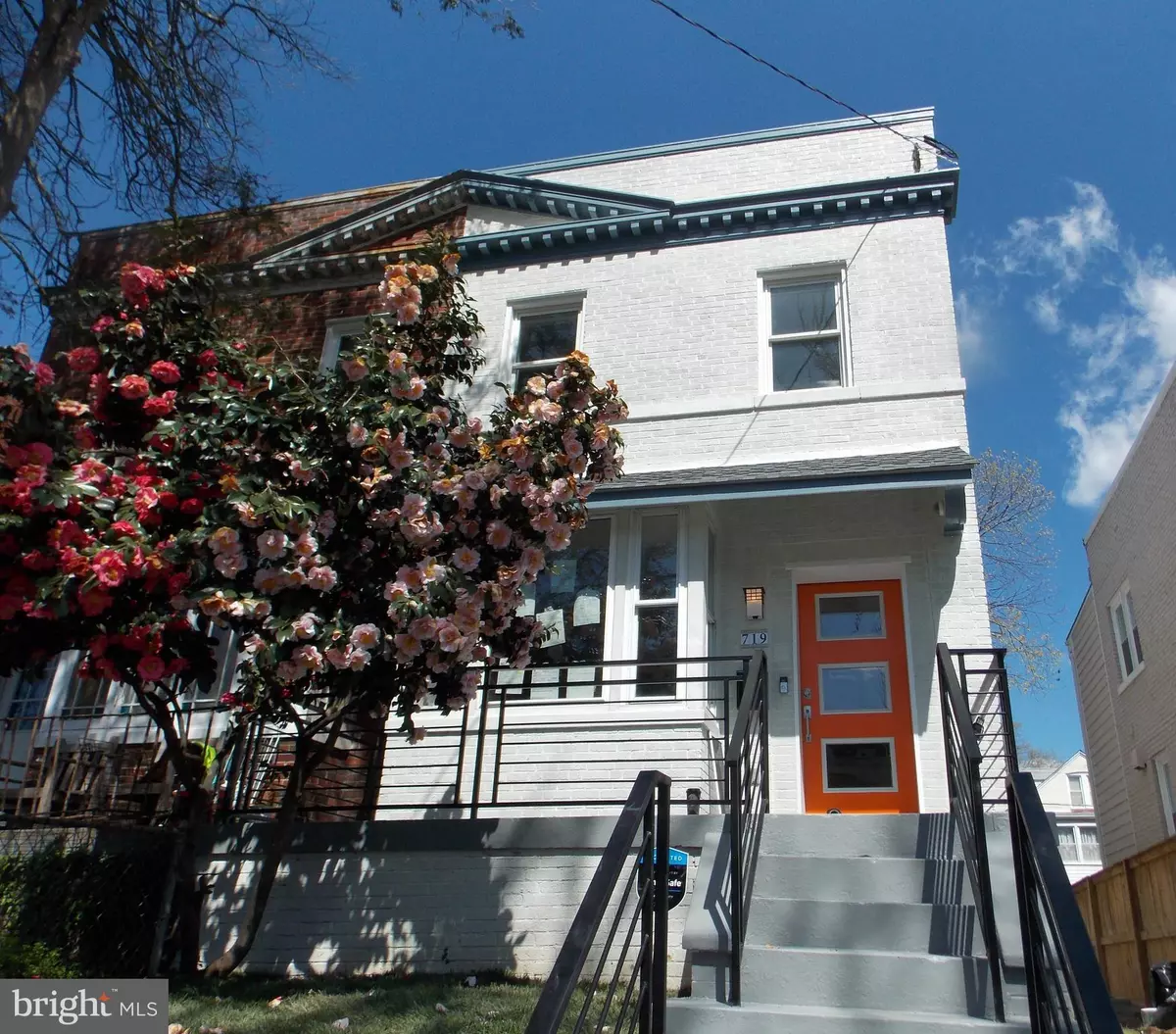$719,000
$724,000
0.7%For more information regarding the value of a property, please contact us for a free consultation.
3 Beds
4 Baths
1,987 SqFt
SOLD DATE : 05/21/2020
Key Details
Sold Price $719,000
Property Type Single Family Home
Sub Type Twin/Semi-Detached
Listing Status Sold
Purchase Type For Sale
Square Footage 1,987 sqft
Price per Sqft $361
Subdivision Takoma
MLS Listing ID DCDC461848
Sold Date 05/21/20
Style Traditional
Bedrooms 3
Full Baths 3
Half Baths 1
HOA Y/N N
Abv Grd Liv Area 1,312
Originating Board BRIGHT
Year Built 1929
Annual Tax Amount $3,450
Tax Year 2019
Lot Size 1,930 Sqft
Acres 0.04
Property Description
Spacious renovated semi-detached house on quiet, leafy street. Complete renovation with rear addition in 2020, to create open floor plan. 3 bedrooms and 3 1/2 baths, with two upper bedroom suites. The basement has a large family room with wet bar and separate entrance . New rear deck, parking pad, and garden create a tree-shaded oasis. Three blocks from the Safeway on Piney Branch Road. You can walk to Takoma Metro, neighborhood retail. It is near the Walter Reed development
Location
State DC
County Washington
Zoning R2
Direction South
Rooms
Other Rooms Dining Room, Other
Basement Daylight, Partial, Connecting Stairway, Combination, English, Fully Finished, Heated, Improved, Interior Access, Outside Entrance, Poured Concrete, Rear Entrance, Space For Rooms, Walkout Level, Walkout Stairs, Windows
Interior
Interior Features Combination Dining/Living, Combination Kitchen/Dining, Combination Kitchen/Living, Floor Plan - Open, Kitchen - Eat-In, Kitchen - Island
Hot Water Electric
Heating Energy Star Heating System, Forced Air, Programmable Thermostat
Cooling Central A/C, Energy Star Cooling System
Flooring Ceramic Tile, Concrete, Hardwood, Laminated
Equipment Built-In Microwave, ENERGY STAR Dishwasher, ENERGY STAR Refrigerator, Icemaker, Oven - Self Cleaning, Oven/Range - Gas, Refrigerator, Stainless Steel Appliances, Washer - Front Loading
Furnishings No
Fireplace N
Window Features Double Hung,Double Pane,ENERGY STAR Qualified,Screens,Storm
Appliance Built-In Microwave, ENERGY STAR Dishwasher, ENERGY STAR Refrigerator, Icemaker, Oven - Self Cleaning, Oven/Range - Gas, Refrigerator, Stainless Steel Appliances, Washer - Front Loading
Heat Source Natural Gas
Laundry Dryer In Unit, Has Laundry, Upper Floor, Washer In Unit
Exterior
Exterior Feature Deck(s), Porch(es)
Garage Spaces 1.0
Fence Wood
Utilities Available Electric Available, Natural Gas Available, Sewer Available, Water Available, Other
Waterfront N
Water Access N
View Garden/Lawn
Roof Type Asphalt,Composite
Accessibility 2+ Access Exits
Porch Deck(s), Porch(es)
Parking Type Driveway
Total Parking Spaces 1
Garage N
Building
Story 3+
Foundation Concrete Perimeter, Slab, Other, Wood
Sewer Public Sewer
Water Public
Architectural Style Traditional
Level or Stories 3+
Additional Building Above Grade, Below Grade
Structure Type 2 Story Ceilings,Brick,Dry Wall,Block Walls,Other,Vinyl
New Construction N
Schools
School District District Of Columbia Public Schools
Others
Senior Community No
Tax ID 3163//0049
Ownership Fee Simple
SqFt Source Estimated
Acceptable Financing Contract, Cash, Conventional, FHA, FHA 203(b), VA, Other
Horse Property N
Listing Terms Contract, Cash, Conventional, FHA, FHA 203(b), VA, Other
Financing Contract,Cash,Conventional,FHA,FHA 203(b),VA,Other
Special Listing Condition Standard
Read Less Info
Want to know what your home might be worth? Contact us for a FREE valuation!

Our team is ready to help you sell your home for the highest possible price ASAP

Bought with Ross A Ridenour • S&G Realty

"My job is to find and attract mastery-based agents to the office, protect the culture, and make sure everyone is happy! "







