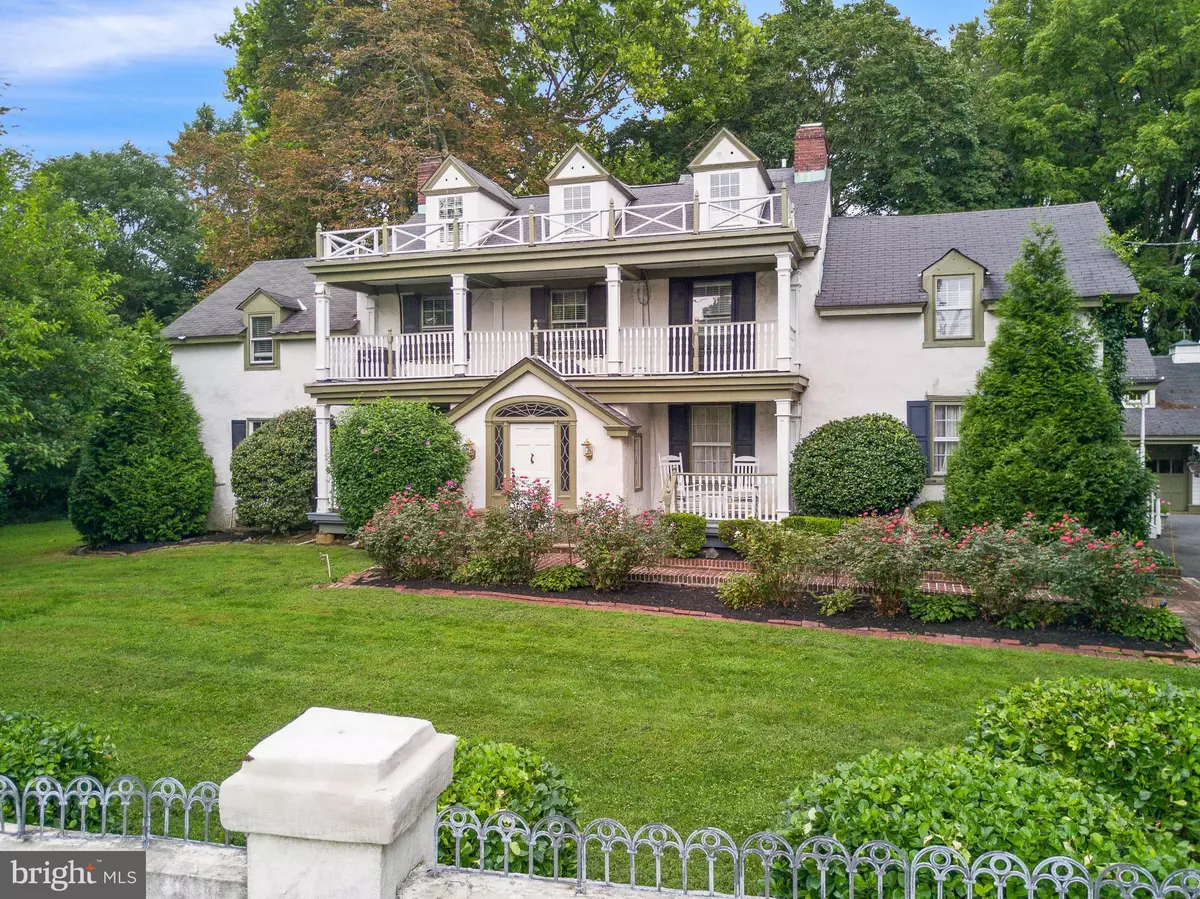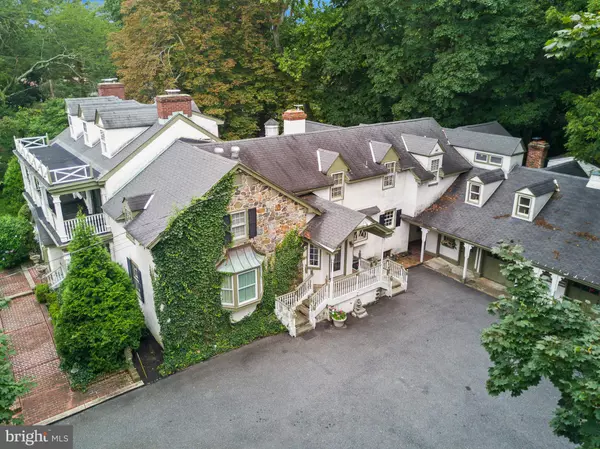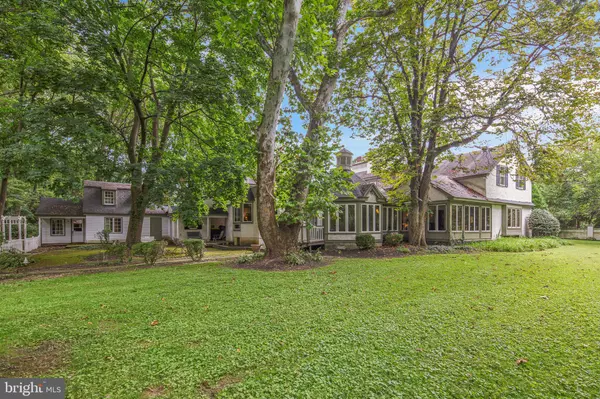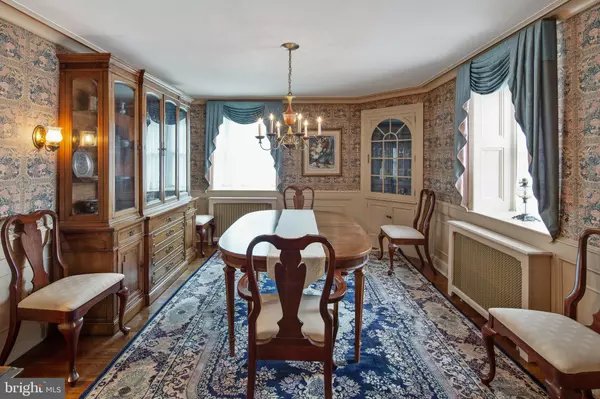$566,000
$689,000
17.9%For more information regarding the value of a property, please contact us for a free consultation.
5 Beds
6 Baths
5,250 SqFt
SOLD DATE : 12/16/2020
Key Details
Sold Price $566,000
Property Type Single Family Home
Sub Type Detached
Listing Status Sold
Purchase Type For Sale
Square Footage 5,250 sqft
Price per Sqft $107
Subdivision Pembrey
MLS Listing ID DENC508538
Sold Date 12/16/20
Style Colonial
Bedrooms 5
Full Baths 4
Half Baths 2
HOA Y/N N
Abv Grd Liv Area 5,250
Originating Board BRIGHT
Year Built 1799
Annual Tax Amount $5,965
Tax Year 2020
Lot Size 1.030 Acres
Acres 1.03
Lot Dimensions 170.00 x 265.00
Property Description
Step into this landmark home in the heart of Brandywine Hundred and be impressed at its size, awed by its serenity and captivated by its history. The heart of this home dates to 1799 as the Pennrose Talley farmhouse. It was expanded by renowned architect and artist Dana Pyle Jr, who designed local neighborhoods including Surrey Park and Foulk Woods. As you drive through the gateway you're taken by the charming beauty of the home and one acre of lush gardens. Inside, Colonial touches abound including random-width pegged hardwood floors, wainscoting and washed paint finishes. The first floor provides ample living spaces and a wonderful flow for entertaining. It features a formal dining room and living room with fireplace leading to an expansive sunroom with Anderson windows and a gorgeous stone floor. Before retiring to the sitting room with gas fireplace and beamed ceiling, escape to the octagonal hot tub room with peaceful views of the gardens. The updated kitchen features two double sinks, granite counters, a custom-built island and gas cooking. The breakfast area with gas fireplace opens into a cozy family room and the elevator to the master suite. The first floor is completed with two powder rooms and a walk-in pantry with laundry. The master suite features a beautiful fireplace (non-functioning) and a split bathroom with separate vanities and walk-in closets joined by a walk-in shower. The second floor continues to three more bedrooms (one en-suite), a hall bath and a spacious office leading down to the sunroom. The third floor finishes the main home with an en-suite fifth bedroom. Connected to the house is a 3.5 car garage with ample storage and a colonial-style carriage house awaiting your touches. The gardens are an oasis with a white picket fence, brick patio, mature trees and gazebo overlooking the historic barn ruins. The home features a new tar roof above the sunroom (2020) and updated multi-zone HVAC with 3 furnaces (2019, 2014, 2012) and two central A/C zones (2019 and 2006-est). A pre-listing home inspection is available for your reference. With only three families in this home's history, it is ready to write the next chapter with you. Welcome home!
Location
State DE
County New Castle
Area Brandywine (30901)
Zoning NC21
Rooms
Other Rooms Living Room, Dining Room, Primary Bedroom, Sitting Room, Bedroom 2, Bedroom 3, Bedroom 4, Bedroom 5, Kitchen, Family Room, Breakfast Room, Sun/Florida Room, Laundry, Office, Solarium, Workshop, Primary Bathroom
Basement Partial
Interior
Interior Features Built-Ins, Butlers Pantry, Carpet, Ceiling Fan(s), Chair Railings, Elevator, Exposed Beams, Family Room Off Kitchen, Formal/Separate Dining Room, Kitchen - Island, Pantry, Wainscotting, Walk-in Closet(s), WhirlPool/HotTub, Wood Floors, Stove - Wood
Hot Water Natural Gas
Heating Baseboard - Hot Water, Forced Air, Radiator, Zoned
Cooling Central A/C
Flooring Carpet, Hardwood, Ceramic Tile
Fireplaces Number 3
Fireplaces Type Brick, Gas/Propane, Wood, Non-Functioning
Equipment Dishwasher, Dryer - Front Loading, Oven/Range - Gas, Refrigerator, Washer - Front Loading
Fireplace Y
Appliance Dishwasher, Dryer - Front Loading, Oven/Range - Gas, Refrigerator, Washer - Front Loading
Heat Source Natural Gas
Exterior
Parking Features Garage - Front Entry, Garage Door Opener
Garage Spaces 10.0
Fence Masonry/Stone, Partially, Picket, Privacy
Water Access N
Roof Type Asphalt,Tar/Gravel
Accessibility Elevator
Attached Garage 3
Total Parking Spaces 10
Garage Y
Building
Lot Description Level, Partly Wooded, Secluded
Story 2.5
Sewer Public Sewer
Water Public
Architectural Style Colonial
Level or Stories 2.5
Additional Building Above Grade, Below Grade
New Construction N
Schools
Elementary Schools Hanby
Middle Schools Springer
High Schools Brandywine
School District Brandywine
Others
Senior Community No
Tax ID 06-067.00-002
Ownership Fee Simple
SqFt Source Assessor
Special Listing Condition Standard
Read Less Info
Want to know what your home might be worth? Contact us for a FREE valuation!

Our team is ready to help you sell your home for the highest possible price ASAP

Bought with Amy Lacy • Patterson-Schwartz - Greenville
"My job is to find and attract mastery-based agents to the office, protect the culture, and make sure everyone is happy! "







