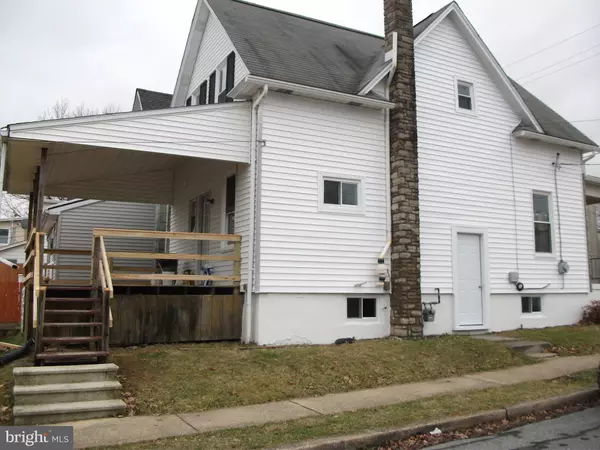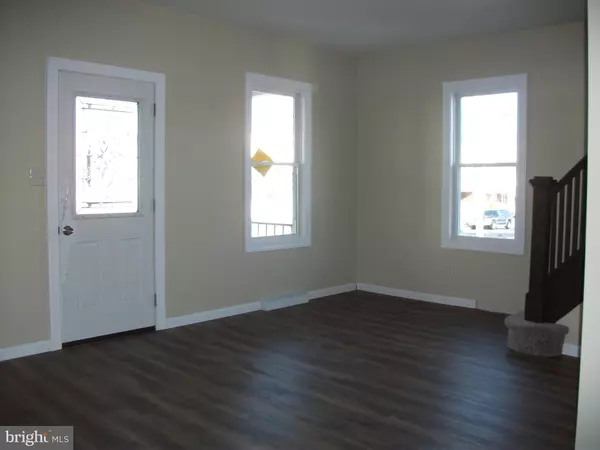$182,000
$169,900
7.1%For more information regarding the value of a property, please contact us for a free consultation.
3 Beds
2 Baths
1,176 SqFt
SOLD DATE : 02/12/2021
Key Details
Sold Price $182,000
Property Type Single Family Home
Sub Type Detached
Listing Status Sold
Purchase Type For Sale
Square Footage 1,176 sqft
Price per Sqft $154
Subdivision None Available
MLS Listing ID PABK372096
Sold Date 02/12/21
Style Cape Cod
Bedrooms 3
Full Baths 2
HOA Y/N N
Abv Grd Liv Area 1,176
Originating Board BRIGHT
Year Built 1920
Annual Tax Amount $3,302
Tax Year 2021
Lot Size 3,485 Sqft
Acres 0.08
Lot Dimensions 0.00 x 0.00
Property Description
MULTIPLE OFFERS RECEIVED. HIGHEST AND BEST OFFER DUE 1/7/2021 8PM This charming 3BR 2BA single home located on a corner lot in the Borough of Topton includes an oversized 1 car detached garage. This adorable cape cod style home has been completely renovated including a new kitchen, bathrooms, flooring, fresh paint. This affordable home has everything you could want including a large living room, dining room and modern kitchen with new cabinetry, granite countertops and stainless steel appliances. Each floor has a full bathroom, completely upgraded and renovated with modern fixtures. There is plenty of storage space and tons of potential for the walk-out basement. Economical gas heat and hot water will keep utility expenses to a minimum. Enjoy the huge, covered back deck ideal for grilling and outdoor dining. This home has everything you could want and more!
Location
State PA
County Berks
Area Topton Boro (10285)
Zoning R2-A
Rooms
Other Rooms Living Room, Dining Room, Bedroom 2, Kitchen, Bedroom 1, Bathroom 1, Bathroom 2, Bathroom 3
Basement Full
Interior
Hot Water Natural Gas
Heating Forced Air
Cooling None
Heat Source Natural Gas
Exterior
Parking Features Oversized
Garage Spaces 1.0
Water Access N
Roof Type Asphalt
Accessibility None
Total Parking Spaces 1
Garage Y
Building
Lot Description Corner
Story 1.5
Sewer Public Sewer
Water Public
Architectural Style Cape Cod
Level or Stories 1.5
Additional Building Above Grade, Below Grade
New Construction N
Schools
School District Brandywine Heights Area
Others
Senior Community No
Tax ID 85-5463-16-93-9499
Ownership Fee Simple
SqFt Source Assessor
Acceptable Financing Cash, Conventional, FHA, VA
Listing Terms Cash, Conventional, FHA, VA
Financing Cash,Conventional,FHA,VA
Special Listing Condition Standard
Read Less Info
Want to know what your home might be worth? Contact us for a FREE valuation!

Our team is ready to help you sell your home for the highest possible price ASAP

Bought with Non Member • Non Subscribing Office
"My job is to find and attract mastery-based agents to the office, protect the culture, and make sure everyone is happy! "







