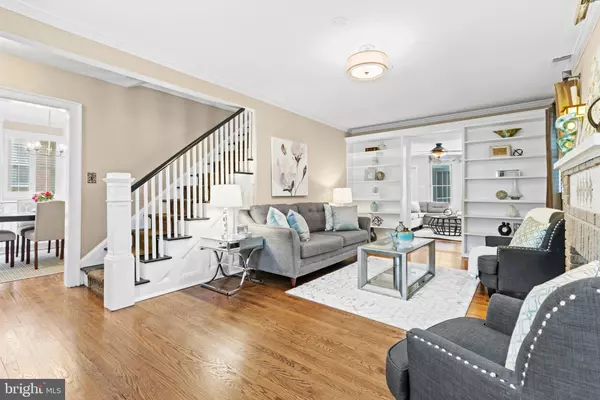$1,185,000
$1,185,000
For more information regarding the value of a property, please contact us for a free consultation.
4 Beds
3 Baths
2,152 SqFt
SOLD DATE : 10/29/2021
Key Details
Sold Price $1,185,000
Property Type Single Family Home
Sub Type Detached
Listing Status Sold
Purchase Type For Sale
Square Footage 2,152 sqft
Price per Sqft $550
Subdivision Aurora Hills
MLS Listing ID VAAR2005146
Sold Date 10/29/21
Style Colonial
Bedrooms 4
Full Baths 2
Half Baths 1
HOA Y/N N
Abv Grd Liv Area 2,152
Originating Board BRIGHT
Year Built 1928
Annual Tax Amount $9,408
Tax Year 2021
Lot Size 6,075 Sqft
Acres 0.14
Property Description
Expansive three-level home situated beautifully on a 6,075sf manicured lot is located on a broad street with a tree-lined median. Welcoming font portico leads to the foyer of this lovely home with an elegant broad staircase and views into the living and dining rooms. Large formal living room has built-in shelving, a wood-burning fireplace and French door leading to the sunroom. Spacious sunroom gets light from the south, east and north-facing windows and can make an idyllic home office. Formal dining room has custom built-in cabinetry and buffet area, leads into a butlers pantry and convenient powder room. Large open family room with wood-burning fireplace, recessed lighting, double French doors to the screened porch, beautiful bay window overlooking the rear deck and backyard and is open to the kitchen. Chef's kitchen is laid out perfectly for cooking and entertaining alike, featuring an eat-in island with gas range, all stainless steel appliances, Silestone countertops, a deep sink and wall oven with microwave. The kitchen also features a pantry, lots of counter and cabinet space, including glass-front upper cabinetry and easy access to the butlers pantry. Spacious screened porch has a vaulted ceiling and ceiling fan, providing a perfect transition to the deck and back yard. Main level has full size washer and dryer, a circular floor plan great for entertaining and hardwood floors throughout. Upper level boasts stunning heart pine flooring, four bedrooms and two full bathrooms with a convenient linen closet located in the hallway. Owners suite features vaulted ceilings, a skylight, gas fireplace, bay window for a seating area, large walk-in closet with custom organization and a statement en-suite bathroom. Owners bathroom has a vaulted ceiling, frameless glass shower enclosure, free-standing soaking tub, dual-vanity, built-in speakers, a skylight and wood window shutters. Second, third and fourth bedrooms on the upper level all have good closet space share a tastefully appointed and updated hall bathroom with beadboard accents and ceramic tile. Basement has good head height and is perfect for abundant storage or workshop and includes utility space. Picture-perfect back yard is fully fenced and boasts mature landscaping, includes a brick patio beneath the deck and screened porch . Incomparable close-in location near Metro, schools, shopping, dining, grocery stores, the Pentagon, and Amazons new National Landing headquarters. Zero stop lights to DC!
Location
State VA
County Arlington
Zoning R-6
Rooms
Other Rooms Living Room, Dining Room, Primary Bedroom, Bedroom 2, Bedroom 3, Bedroom 4, Kitchen, Family Room, Foyer, Study, Sun/Florida Room, Laundry, Bathroom 2, Primary Bathroom, Screened Porch
Basement Unfinished
Interior
Interior Features Breakfast Area, Combination Kitchen/Living, Kitchen - Island, Dining Area, Primary Bath(s), Window Treatments, Wood Floors, Floor Plan - Traditional
Hot Water Natural Gas
Heating Forced Air
Cooling Central A/C
Fireplaces Number 3
Equipment Cooktop, Dishwasher, Disposal, Dryer, Exhaust Fan, Icemaker, Oven/Range - Gas, Refrigerator, Washer
Fireplace Y
Window Features Bay/Bow,Double Pane,Skylights,Storm
Appliance Cooktop, Dishwasher, Disposal, Dryer, Exhaust Fan, Icemaker, Oven/Range - Gas, Refrigerator, Washer
Heat Source Natural Gas
Exterior
Exterior Feature Deck(s), Patio(s)
Fence Partially, Rear
Utilities Available Cable TV Available
Water Access N
Accessibility None
Porch Deck(s), Patio(s)
Garage N
Building
Story 3
Foundation Block
Sewer Public Sewer
Water Public
Architectural Style Colonial
Level or Stories 3
Additional Building Above Grade, Below Grade
Structure Type Cathedral Ceilings
New Construction N
Schools
Elementary Schools Oakridge
Middle Schools Gunston
High Schools Wakefield
School District Arlington County Public Schools
Others
Senior Community No
Tax ID 36-048-013
Ownership Fee Simple
SqFt Source Assessor
Acceptable Financing Conventional
Listing Terms Conventional
Financing Conventional
Special Listing Condition Standard
Read Less Info
Want to know what your home might be worth? Contact us for a FREE valuation!

Our team is ready to help you sell your home for the highest possible price ASAP

Bought with Renata Briggman • KW Metro Center
"My job is to find and attract mastery-based agents to the office, protect the culture, and make sure everyone is happy! "







