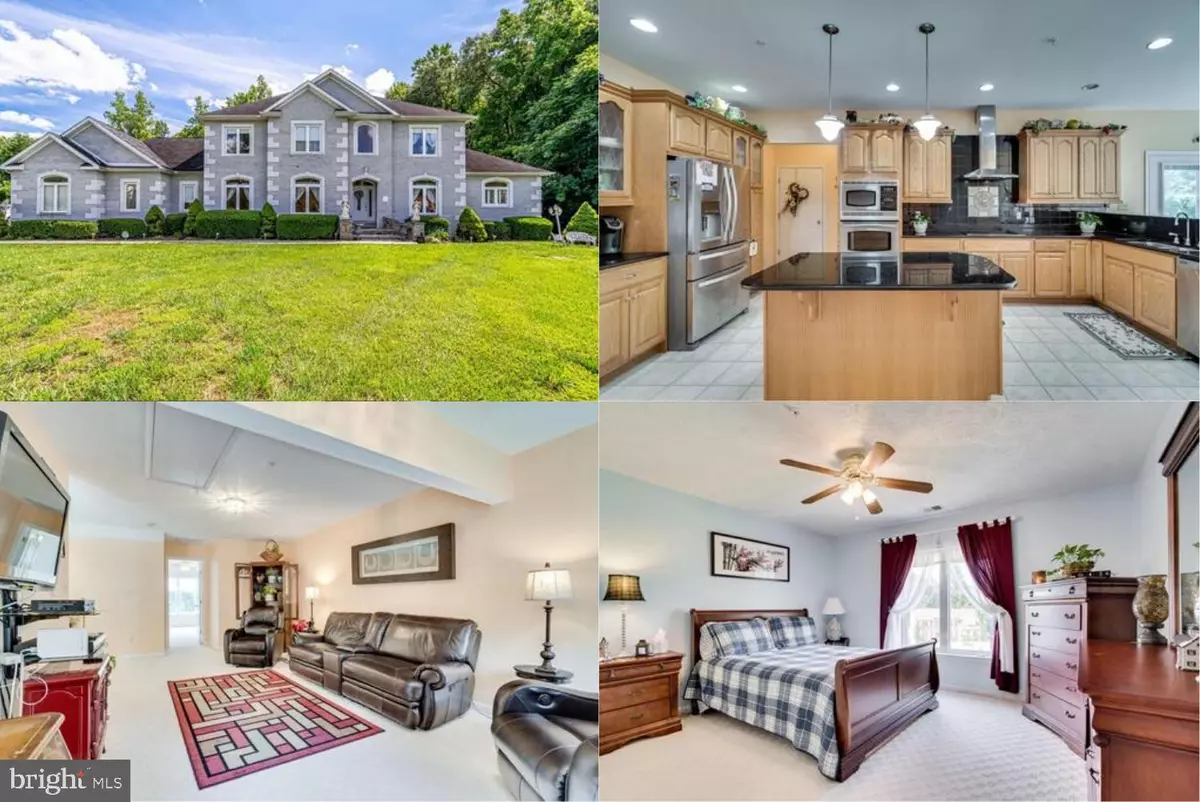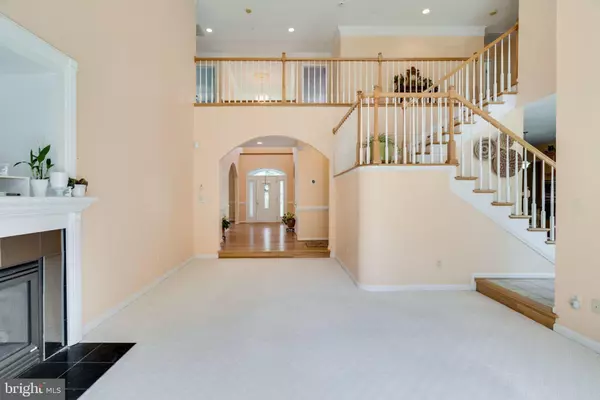$685,000
$685,000
For more information regarding the value of a property, please contact us for a free consultation.
6 Beds
5 Baths
7,300 SqFt
SOLD DATE : 07/23/2020
Key Details
Sold Price $685,000
Property Type Single Family Home
Sub Type Detached
Listing Status Sold
Purchase Type For Sale
Square Footage 7,300 sqft
Price per Sqft $93
Subdivision Kendalwood
MLS Listing ID MDPG567938
Sold Date 07/23/20
Style Colonial
Bedrooms 6
Full Baths 4
Half Baths 1
HOA Y/N N
Abv Grd Liv Area 7,300
Originating Board BRIGHT
Year Built 2002
Annual Tax Amount $9,078
Tax Year 2020
Lot Size 1.490 Acres
Acres 1.49
Property Description
High end Kendalwood estates home situated in a private cul-de-sac! Absolute dream with gleaming hardwood, soaring ceilings, and beautiful crown molding throughout! This impeccable home features 6 bedrooms and 5 bath in over 7,500 sq ft! 2 story foyer transitions into family, living and formal dining rooms perfect for entertaining family and friends. Gourmet kitchen sporting granite counters and immaculate stainless steel appliances with large center island. Grand master suite boasts a large, tiled private bath with a walk-in shower, Jacuzzi tub and private sun room perfect for relaxation and peace. This is the definition of tranquility with an expansive view of nature backing to trees on nearly 1.5 acres! Massive walkout basement with high ceilings roughed in for additional bathrooms and ready for your finishing touch. Large garage almost 900 sq ft and lots of additional parking! Close enough to SR 4 and the beltway for easy commute to DC or VA. This home is an absolute must see!!
Location
State MD
County Prince Georges
Zoning RE
Rooms
Other Rooms Living Room, Dining Room, Primary Bedroom, Sitting Room, Bedroom 2, Bedroom 3, Bedroom 4, Bedroom 5, Kitchen, Family Room, Foyer, Breakfast Room, 2nd Stry Fam Rm, Laundry, Bedroom 6, Bathroom 2, Bathroom 3, Primary Bathroom, Full Bath
Basement Walkout Level
Main Level Bedrooms 1
Interior
Interior Features Attic, Breakfast Area, Chair Railings, Crown Moldings, Dining Area, Entry Level Bedroom, Family Room Off Kitchen, Formal/Separate Dining Room, Kitchen - Eat-In, Kitchen - Gourmet, Kitchen - Island, Kitchen - Table Space, Primary Bath(s), Pantry, Recessed Lighting, Soaking Tub, Tub Shower, Upgraded Countertops, Walk-in Closet(s), Wood Floors
Heating Heat Pump(s)
Cooling Ceiling Fan(s), Central A/C
Flooring Hardwood, Ceramic Tile, Carpet
Fireplaces Number 2
Fireplaces Type Insert, Fireplace - Glass Doors, Gas/Propane
Equipment Dishwasher, Disposal, Dryer, Humidifier, Icemaker, Intercom, Microwave, Oven - Wall, Refrigerator, Stainless Steel Appliances, Stove, Washer, Water Conditioner - Owned
Fireplace Y
Window Features Bay/Bow
Appliance Dishwasher, Disposal, Dryer, Humidifier, Icemaker, Intercom, Microwave, Oven - Wall, Refrigerator, Stainless Steel Appliances, Stove, Washer, Water Conditioner - Owned
Heat Source Electric
Exterior
Exterior Feature Deck(s), Enclosed, Screened
Parking Features Garage Door Opener, Garage - Side Entry
Garage Spaces 3.0
Water Access N
Accessibility None
Porch Deck(s), Enclosed, Screened
Attached Garage 3
Total Parking Spaces 3
Garage Y
Building
Lot Description Backs to Trees
Story 3
Sewer Community Septic Tank, Private Septic Tank
Water Well
Architectural Style Colonial
Level or Stories 3
Additional Building Above Grade, Below Grade
Structure Type 2 Story Ceilings,High,Tray Ceilings,9'+ Ceilings
New Construction N
Schools
Elementary Schools Mattaponi
Middle Schools Gwynn Park
High Schools Frederick Douglass
School District Prince George'S County Public Schools
Others
Senior Community No
Tax ID 17153253762
Ownership Fee Simple
SqFt Source Estimated
Security Features Intercom,Electric Alarm
Special Listing Condition Standard
Read Less Info
Want to know what your home might be worth? Contact us for a FREE valuation!

Our team is ready to help you sell your home for the highest possible price ASAP

Bought with Gerald Brown • Samson Properties
"My job is to find and attract mastery-based agents to the office, protect the culture, and make sure everyone is happy! "







