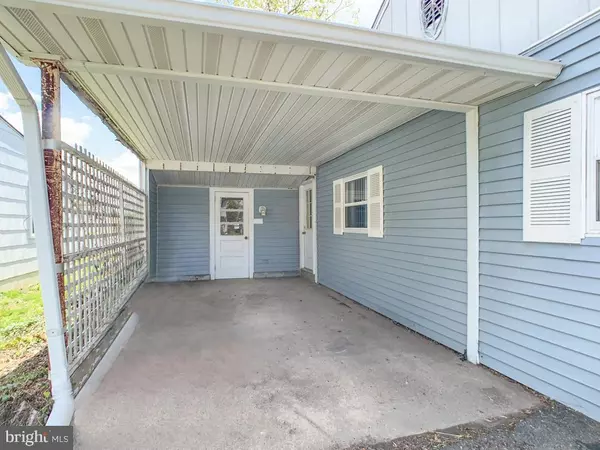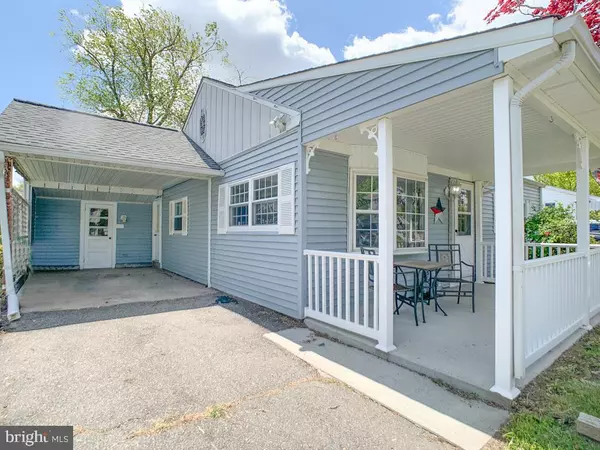$244,900
$244,900
For more information regarding the value of a property, please contact us for a free consultation.
2 Beds
1 Bath
1,000 SqFt
SOLD DATE : 06/26/2020
Key Details
Sold Price $244,900
Property Type Single Family Home
Sub Type Detached
Listing Status Sold
Purchase Type For Sale
Square Footage 1,000 sqft
Price per Sqft $244
Subdivision Fairless Hills
MLS Listing ID PABU495862
Sold Date 06/26/20
Style Ranch/Rambler
Bedrooms 2
Full Baths 1
HOA Y/N N
Abv Grd Liv Area 1,000
Originating Board BRIGHT
Year Built 1951
Annual Tax Amount $3,280
Tax Year 2019
Lot Size 6,098 Sqft
Acres 0.14
Lot Dimensions 52.00 x 120.00
Property Description
Come settle into this cute and quaint home, and enjoy all the attributes this highly desired community has to offer. Situated within the award winning Pennsbury School District, this house is a Falls Township gem. A traditional Fairless Hills rancher, features an extended classic layout and carport. Your new home also includes newly laid, faux wood flooring, carpet and fresh paint, making for a move in ready opportunity. Presenting plenty of updates, you will also find newer windows, a modernized bathroom, a washer and dryer, and a never been used before refrigerator. Do not be fooled by the 2 bedroom status, this home makes for an easy conversion to a 3 bedroom. Or enjoy the addition, as in its current form, serving as an extra living room that leads out to the wide backyard providing open air luxury. Lots of shopping and transportation make for an ideal location. Do not hesitate, schedule your video tour today!
Location
State PA
County Bucks
Area Falls Twp (10113)
Zoning NCR
Rooms
Other Rooms Living Room, Dining Room, Laundry
Main Level Bedrooms 2
Interior
Interior Features Air Filter System, Ceiling Fan(s), Combination Dining/Living, Dining Area, Entry Level Bedroom, Family Room Off Kitchen, Floor Plan - Traditional, Kitchen - Galley, Tub Shower
Heating Forced Air
Cooling Central A/C
Flooring Carpet, Ceramic Tile, Laminated
Equipment Built-In Microwave, Built-In Range, Air Cleaner, Refrigerator, Oven/Range - Electric, Washer - Front Loading, Water Heater, Dryer - Front Loading
Appliance Built-In Microwave, Built-In Range, Air Cleaner, Refrigerator, Oven/Range - Electric, Washer - Front Loading, Water Heater, Dryer - Front Loading
Heat Source Natural Gas
Laundry Main Floor
Exterior
Garage Spaces 2.0
Waterfront N
Water Access N
Roof Type Pitched
Accessibility 2+ Access Exits, Level Entry - Main
Parking Type Attached Carport, Driveway
Total Parking Spaces 2
Garage N
Building
Story 1
Sewer Public Sewer
Water Public
Architectural Style Ranch/Rambler
Level or Stories 1
Additional Building Above Grade, Below Grade
Structure Type Dry Wall,Masonry
New Construction N
Schools
Elementary Schools Oxford Valley
Middle Schools William Penn
High Schools Pennsbury East & West
School District Pennsbury
Others
Senior Community No
Tax ID 13-004-169
Ownership Fee Simple
SqFt Source Estimated
Acceptable Financing FHA, Conventional, Cash, VA
Listing Terms FHA, Conventional, Cash, VA
Financing FHA,Conventional,Cash,VA
Special Listing Condition Standard
Read Less Info
Want to know what your home might be worth? Contact us for a FREE valuation!

Our team is ready to help you sell your home for the highest possible price ASAP

Bought with Janine A. Allan • Anthony Messina Real Estate, LLC

"My job is to find and attract mastery-based agents to the office, protect the culture, and make sure everyone is happy! "







