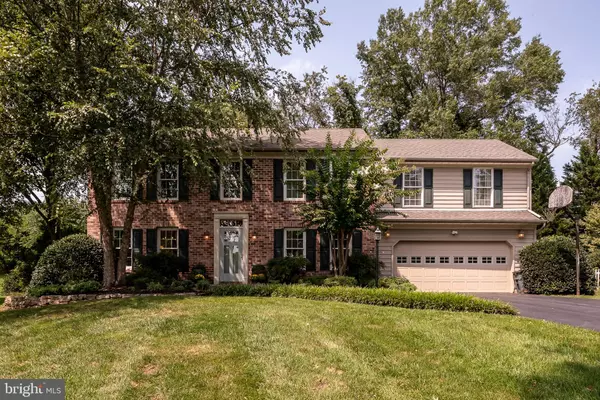$642,000
$630,000
1.9%For more information regarding the value of a property, please contact us for a free consultation.
4 Beds
4 Baths
3,440 SqFt
SOLD DATE : 10/30/2020
Key Details
Sold Price $642,000
Property Type Single Family Home
Sub Type Detached
Listing Status Sold
Purchase Type For Sale
Square Footage 3,440 sqft
Price per Sqft $186
Subdivision Market Square South
MLS Listing ID MDHW284440
Sold Date 10/30/20
Style Colonial
Bedrooms 4
Full Baths 3
Half Baths 1
HOA Fees $19/ann
HOA Y/N Y
Abv Grd Liv Area 2,985
Originating Board BRIGHT
Year Built 1986
Annual Tax Amount $7,379
Tax Year 2019
Lot Size 0.326 Acres
Acres 0.33
Property Description
Due to the concerns about Covid-10, and as a courtesy to all parties only decision makers should be present for showings, please have no more then 3 adults in the property at one time. All parties entering the home must wear mask and shoe covers upon entry. Do not schedule or attend showings if your party exhibits cold o flu like symptoms or has been exposed to the virus. Truly one-of-a-kind, this stunning colonial nestled on a quaint street offers move in ready spaces and gorgeous mature gardens. This home will exceed your expectations and is bound to be the envy of every guest! One of the largest homes in the neighborhood (public record does not reflect two (2) additions.) A charming front porch invites you inside to find an expansive main level, envision family dinners in the spacious open dining room with hardwood floors, living room with built-in cabinets also features hardwood floors. The heart of the home is the main level family room with built ins, hardwood floors and cozy gas fireplace directly off the kitchen this area makes for great entertaining. The amazing gourmet kitchen is timeless with beautiful cabinets, granite counters, multiple cooking areas, stainless steel appliances, custom back splash and spacious breakfast area. The private office completes the main level ( 32 ft x 12 ft ) addition to the house and features beautiful custom built ins. Your outdoor living experience is enhanced by the lovely patio and gardens. The upper level addition was completed in 2002, includes a large master bedroom, walk-in closet, gorgeous bathroom & upper level laundry room. Three spacious secondary bedrooms with 2 additional walk-in closets and two additional full bathrooms for guest or children's use. Custom paint throughout. Carpet recently replaced, windows updated withing last 4 years, 2 zoned HVAC added to the home for efficiency during the 2004 renovation. Sprawling open lower level recreation room is perfect for children and grandchildren's activities and has recent new flooring. Radon mitigation system installed in 2020. This home is ready for your memories.
Location
State MD
County Howard
Zoning R20
Rooms
Other Rooms Living Room, Dining Room, Primary Bedroom, Bedroom 2, Bedroom 3, Bedroom 4, Kitchen, Family Room, Foyer, Breakfast Room, Laundry, Office, Recreation Room, Bathroom 1, Bathroom 2, Bathroom 3
Basement Improved, Sump Pump
Interior
Interior Features Breakfast Area, Carpet, Floor Plan - Traditional, Built-Ins, Chair Railings, Kitchen - Eat-In, Pantry, Upgraded Countertops, Walk-in Closet(s), Wood Floors, Ceiling Fan(s), Crown Moldings, Family Room Off Kitchen, Formal/Separate Dining Room, Kitchen - Island, Kitchen - Table Space, Primary Bath(s), Skylight(s), Wainscotting
Hot Water Natural Gas
Heating Forced Air, Zoned
Cooling Central A/C, Ceiling Fan(s)
Flooring Hardwood, Carpet
Fireplaces Number 1
Fireplaces Type Fireplace - Glass Doors, Gas/Propane, Mantel(s)
Equipment Dishwasher, Disposal, Dryer, Exhaust Fan, Icemaker, Refrigerator, Washer, Oven - Double, Range Hood, Stainless Steel Appliances, Microwave, Oven - Self Cleaning, Oven - Wall
Fireplace Y
Window Features Double Pane,Replacement,Skylights,Screens
Appliance Dishwasher, Disposal, Dryer, Exhaust Fan, Icemaker, Refrigerator, Washer, Oven - Double, Range Hood, Stainless Steel Appliances, Microwave, Oven - Self Cleaning, Oven - Wall
Heat Source Natural Gas, Electric
Laundry Upper Floor
Exterior
Exterior Feature Patio(s)
Parking Features Garage - Front Entry, Garage Door Opener
Garage Spaces 2.0
Utilities Available Cable TV
Water Access N
Roof Type Asphalt
Accessibility None
Porch Patio(s)
Attached Garage 2
Total Parking Spaces 2
Garage Y
Building
Lot Description Backs to Trees, Cul-de-sac, Landscaping, Front Yard, No Thru Street, Rear Yard
Story 3
Sewer Public Sewer
Water Public
Architectural Style Colonial
Level or Stories 3
Additional Building Above Grade, Below Grade
New Construction N
Schools
Elementary Schools Waverly
Middle Schools Mount View
High Schools Marriotts Ridge
School District Howard County Public School System
Others
Pets Allowed Y
HOA Fee Include Management
Senior Community No
Tax ID 1402299097
Ownership Fee Simple
SqFt Source Assessor
Special Listing Condition Standard
Pets Allowed No Pet Restrictions
Read Less Info
Want to know what your home might be worth? Contact us for a FREE valuation!

Our team is ready to help you sell your home for the highest possible price ASAP

Bought with Marianne K Gregory • Redfin Corp
"My job is to find and attract mastery-based agents to the office, protect the culture, and make sure everyone is happy! "







