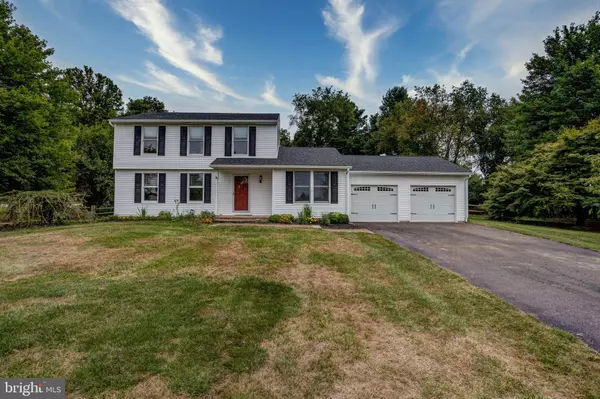$465,000
$399,999
16.3%For more information regarding the value of a property, please contact us for a free consultation.
3 Beds
3 Baths
1,904 SqFt
SOLD DATE : 10/19/2021
Key Details
Sold Price $465,000
Property Type Single Family Home
Sub Type Detached
Listing Status Sold
Purchase Type For Sale
Square Footage 1,904 sqft
Price per Sqft $244
Subdivision Frog Hollow Meadow
MLS Listing ID PACT2007056
Sold Date 10/19/21
Style Colonial
Bedrooms 3
Full Baths 2
Half Baths 1
HOA Y/N N
Abv Grd Liv Area 1,904
Originating Board BRIGHT
Year Built 1986
Annual Tax Amount $5,628
Tax Year 2021
Lot Size 0.695 Acres
Acres 0.7
Lot Dimensions 0.00 x 0.00
Property Description
Fantastic opportunity in Phoenixville Area School District! This 3 Bed 2.5 Bath Colonial with 2 Car Attached Garage sits at the end of the cul de sac in the stunning Frog Hollow Meadow development! Pull down the oversized driveway, walk up the side walk way and into the First Floor: Open Center Hall foyer, a Formal Living Room with fresh wall to wall carpet to your left, 15 Panel Glass Door leads to the Family room on your right, Family room boasts hand scraped flooring, large windows, and built in fireplace! Walk down the hallway into the Open Eat in Kitchen with White Cabinetry, Brand New Granite Countertops, inlaid floors, updated light fixtures, and slider doors with access to the perfectly sized rear deck! A dining room sits perfectly behind the kitchen, connected to the living room. A powder room and laundry room complete the First Floor! Second Floor: Three Perfectly sized bedrooms, including a large master suite with updated master bathroom, walk in shower stall, mosaic flooring, tile surround and more! A hall bathroom completes the second floor! Basement: Unfinished, high ceilings, perfect potential for your finished space! Exterior: The oversized two tier deck over looks this beautiful lot privately secluded with a split rail fence, absolutely amazing views! Additional Upgrades Include: Kitchen Appliances (2021), Siding (2019), HVAC (2019), Easy access to downtown Phoenixville!
Location
State PA
County Chester
Area East Pikeland Twp (10326)
Zoning RES
Rooms
Other Rooms Living Room, Primary Bedroom, Bedroom 2, Bedroom 3, Kitchen, Family Room, Laundry, Primary Bathroom, Full Bath, Half Bath
Basement Full
Interior
Hot Water Electric
Heating Forced Air, Heat Pump(s)
Cooling Central A/C
Fireplaces Number 1
Heat Source Electric, Propane - Owned
Exterior
Exterior Feature Deck(s)
Garage Garage - Front Entry
Garage Spaces 6.0
Waterfront N
Water Access N
Accessibility None
Porch Deck(s)
Parking Type Driveway, Attached Garage
Attached Garage 2
Total Parking Spaces 6
Garage Y
Building
Lot Description Front Yard, Rear Yard, SideYard(s), Trees/Wooded
Story 2
Foundation Slab
Sewer Public Sewer
Water Well
Architectural Style Colonial
Level or Stories 2
Additional Building Above Grade, Below Grade
New Construction N
Schools
School District Phoenixville Area
Others
Senior Community No
Tax ID 26-02 -0001.1900
Ownership Fee Simple
SqFt Source Assessor
Special Listing Condition Standard
Read Less Info
Want to know what your home might be worth? Contact us for a FREE valuation!

Our team is ready to help you sell your home for the highest possible price ASAP

Bought with Victor M Velez • Coldwell Banker Realty

"My job is to find and attract mastery-based agents to the office, protect the culture, and make sure everyone is happy! "







