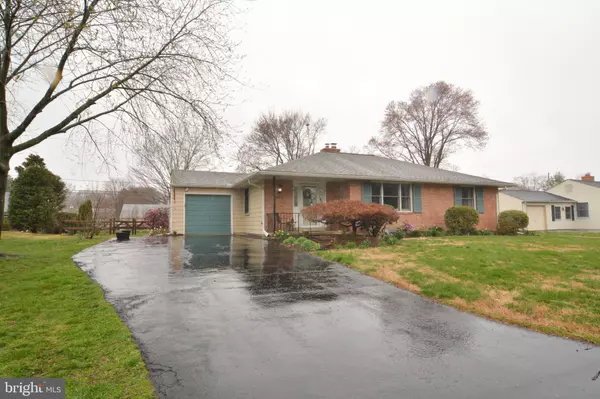$328,700
$328,700
For more information regarding the value of a property, please contact us for a free consultation.
3 Beds
2 Baths
1,585 SqFt
SOLD DATE : 04/27/2020
Key Details
Sold Price $328,700
Property Type Single Family Home
Sub Type Detached
Listing Status Sold
Purchase Type For Sale
Square Footage 1,585 sqft
Price per Sqft $207
Subdivision Shellburne
MLS Listing ID DENC498592
Sold Date 04/27/20
Style Ranch/Rambler
Bedrooms 3
Full Baths 2
HOA Fees $2/ann
HOA Y/N Y
Abv Grd Liv Area 1,285
Originating Board BRIGHT
Year Built 1960
Annual Tax Amount $2,114
Tax Year 2019
Lot Size 10,890 Sqft
Acres 0.25
Lot Dimensions 100X110
Property Description
Visit this home virtually: http://www.vht.com/434050684/IDXS - Lovely, roomy yet easy care Shellburne brick ranch has everything you need, is move-in ready and is on a great, quiet low traffic street. Entry porch, entry foyer and entry closet. Bright, spacious living with wood burning fireplace with connections for gas insert and a pretty tile hearth. Dining room is separate but open to the beautiful newly renovated kitchen (2017) with five burner gas stove, stainless appliances, ceiling highlights and new cabinets. On the other side of house are 3 bedrooms, including a master bedroom with double closets and an updated master bath and an updated hall bath. Plus, there is an attic with pull down stairs. Downstairs, a partially finished basement offers more storage and a bonus room for gathering, study or office (no egress window is present and none will be provided). Outside, there is ample thoughtful landscaping to take you through most of the year with flowers and flowering shrubs, front and back, a brick patio and a fully fenced rear yard with double gates for easy access for mowers. Electronic water filter, and water filter in basement, all as is. No egress window and none will be provided.
Location
State DE
County New Castle
Area Brandywine (30901)
Zoning NC6.5
Rooms
Other Rooms Living Room, Dining Room, Primary Bedroom, Bedroom 2, Bedroom 3, Kitchen, Bonus Room
Basement Full, Partially Finished
Main Level Bedrooms 3
Interior
Interior Features Attic, Ceiling Fan(s), Chair Railings, Entry Level Bedroom, Primary Bath(s), Pantry, Recessed Lighting, Upgraded Countertops
Heating Forced Air
Cooling Ceiling Fan(s), Central A/C
Flooring Hardwood
Equipment Built-In Microwave, Built-In Range, Dishwasher, Disposal, Exhaust Fan, Extra Refrigerator/Freezer, Microwave, Oven/Range - Gas, Refrigerator, Washer
Fireplace Y
Appliance Built-In Microwave, Built-In Range, Dishwasher, Disposal, Exhaust Fan, Extra Refrigerator/Freezer, Microwave, Oven/Range - Gas, Refrigerator, Washer
Heat Source Natural Gas
Exterior
Exterior Feature Patio(s)
Parking Features Additional Storage Area, Garage Door Opener, Inside Access
Garage Spaces 1.0
Fence Fully
Utilities Available Cable TV Available, DSL Available, Fiber Optics Available, Natural Gas Available
Water Access N
Accessibility None
Porch Patio(s)
Attached Garage 1
Total Parking Spaces 1
Garage Y
Building
Lot Description Landscaping, Level, Rear Yard
Story 1
Sewer Public Sewer
Water Public
Architectural Style Ranch/Rambler
Level or Stories 1
Additional Building Above Grade, Below Grade
New Construction N
Schools
School District Brandywine
Others
Senior Community No
Tax ID 0611300082
Ownership Fee Simple
SqFt Source Assessor
Special Listing Condition Standard
Read Less Info
Want to know what your home might be worth? Contact us for a FREE valuation!

Our team is ready to help you sell your home for the highest possible price ASAP

Bought with Stephen J Mottola • Long & Foster Real Estate, Inc.
"My job is to find and attract mastery-based agents to the office, protect the culture, and make sure everyone is happy! "







