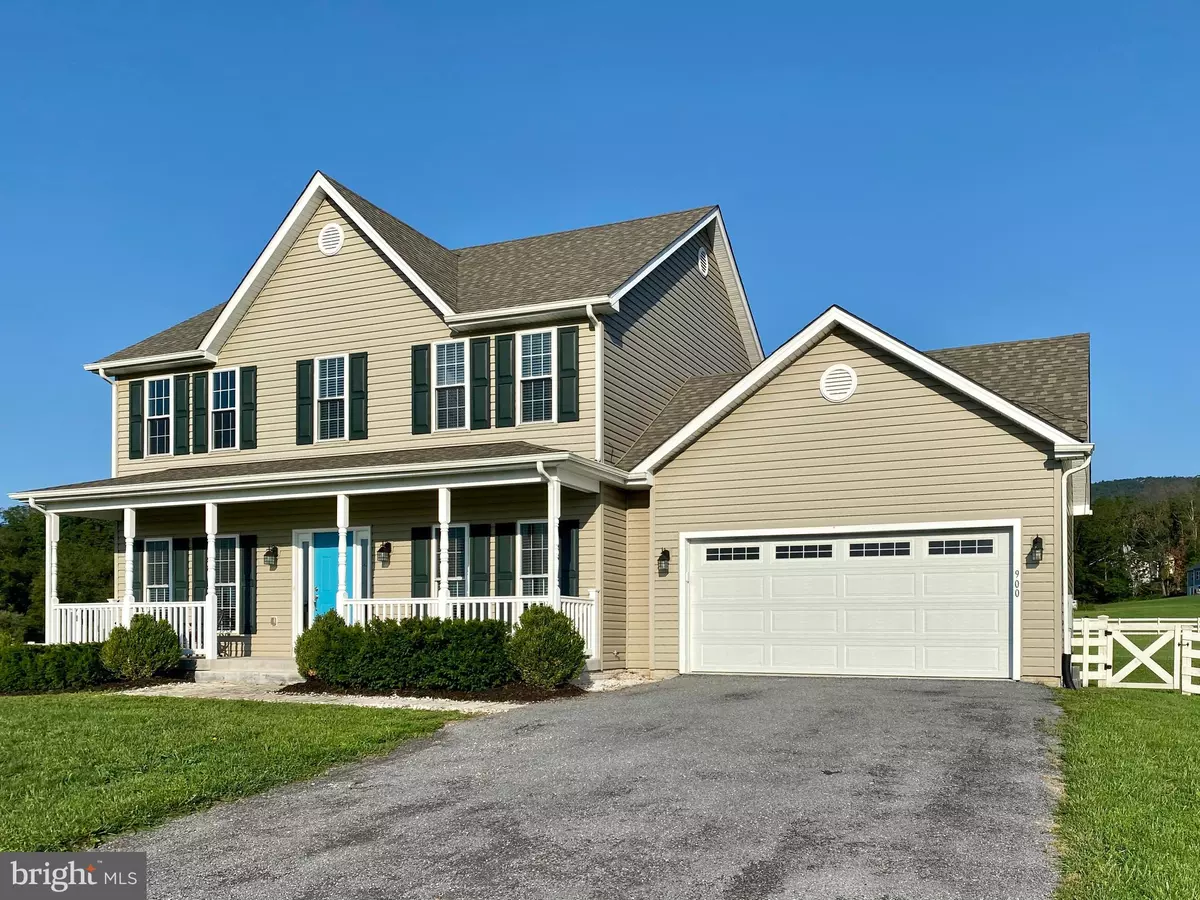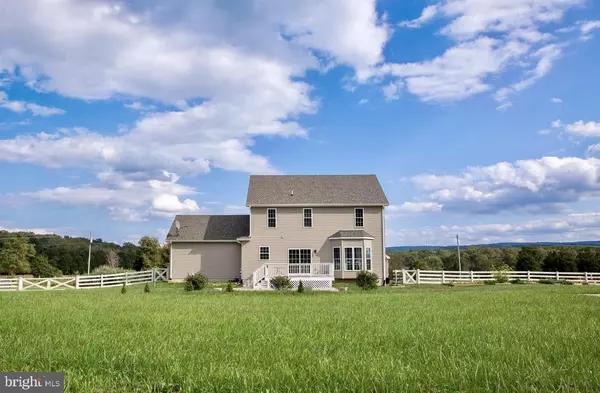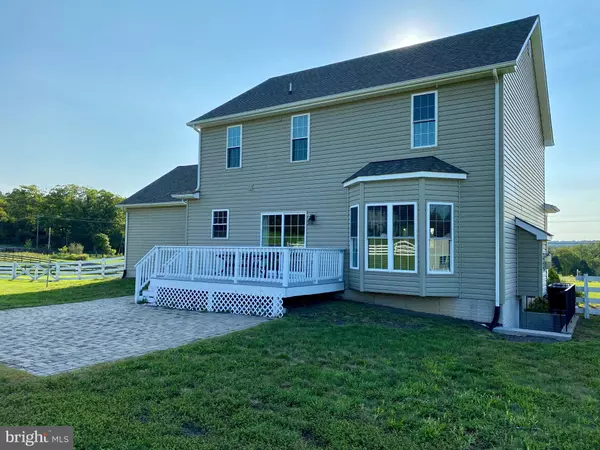$399,900
$399,900
For more information regarding the value of a property, please contact us for a free consultation.
4 Beds
3 Baths
2,114 SqFt
SOLD DATE : 09/25/2020
Key Details
Sold Price $399,900
Property Type Single Family Home
Sub Type Detached
Listing Status Sold
Purchase Type For Sale
Square Footage 2,114 sqft
Price per Sqft $189
Subdivision Flint Ridge
MLS Listing ID VAFV159356
Sold Date 09/25/20
Style Colonial
Bedrooms 4
Full Baths 2
Half Baths 1
HOA Y/N N
Abv Grd Liv Area 2,114
Originating Board BRIGHT
Year Built 2014
Annual Tax Amount $2,103
Tax Year 2019
Lot Size 2.430 Acres
Acres 2.43
Property Description
Shows like a model home! Pristine colonial with open floor plan, offers panoramic mountain views, situated on an impressive 2.43 acre lot with quick access to Rt 50. Fully fenced level yard with stone patio and fire pit, raised gardens and 16 x 10 deck overlooking mountain views. Full front porch to enjoy the sunrise over the mountains. Open floor plan with formal dining room, living room, family room with gas fireplace, and breakfast room. Gorgeous modern kitchen with quartz countertops and composite granite sink. Master suite with luxury master bathroom boasts cultured marble countertop and beautiful ceramic tiled shower. Full 35 x 29 unfinished basement with welled exit. Radon remediation system already in place. Water treatment system. 2 horses or ponies are permitted for personal use. Shutter blinds convey. Xfinity high speed internet available.
Location
State VA
County Frederick
Zoning RA
Direction Northeast
Rooms
Other Rooms Living Room, Dining Room, Primary Bedroom, Bedroom 2, Bedroom 3, Bedroom 4, Kitchen, Family Room, Basement, Breakfast Room, Laundry, Primary Bathroom, Full Bath, Half Bath
Basement Full, Connecting Stairway, Unfinished, Outside Entrance, Walkout Stairs
Interior
Interior Features Attic, Dining Area, Primary Bath(s), Upgraded Countertops, Wood Floors, Breakfast Area, Ceiling Fan(s), Family Room Off Kitchen, Floor Plan - Open, Formal/Separate Dining Room, Recessed Lighting, Tub Shower, Water Treat System, Carpet, Crown Moldings, Kitchen - Gourmet, Walk-in Closet(s)
Hot Water Electric
Heating Forced Air, Zoned
Cooling Central A/C
Flooring Carpet, Hardwood, Ceramic Tile
Fireplaces Number 1
Fireplaces Type Mantel(s), Gas/Propane
Equipment Dishwasher, Oven/Range - Electric, Refrigerator, Icemaker, Built-In Microwave
Fireplace Y
Window Features Bay/Bow,Double Hung
Appliance Dishwasher, Oven/Range - Electric, Refrigerator, Icemaker, Built-In Microwave
Heat Source Propane - Leased, Electric
Laundry Main Floor
Exterior
Exterior Feature Deck(s), Patio(s)
Parking Features Garage - Front Entry, Inside Access, Garage Door Opener
Garage Spaces 6.0
Fence Rear, Wood, Board
Water Access N
View Mountain, Panoramic
Roof Type Shingle
Accessibility None
Porch Deck(s), Patio(s)
Attached Garage 2
Total Parking Spaces 6
Garage Y
Building
Lot Description Cleared, Front Yard, Landscaping, Level, Premium, Rear Yard, Rural
Story 3
Sewer On Site Septic, Other, Septic = # of BR
Water Well
Architectural Style Colonial
Level or Stories 3
Additional Building Above Grade, Below Grade
Structure Type 9'+ Ceilings
New Construction N
Schools
School District Frederick County Public Schools
Others
Senior Community No
Tax ID 39 6 1 5
Ownership Fee Simple
SqFt Source Assessor
Horse Property Y
Horse Feature Horses Allowed
Special Listing Condition Standard
Read Less Info
Want to know what your home might be worth? Contact us for a FREE valuation!

Our team is ready to help you sell your home for the highest possible price ASAP

Bought with Keri K Shull • Optime Realty
"My job is to find and attract mastery-based agents to the office, protect the culture, and make sure everyone is happy! "







