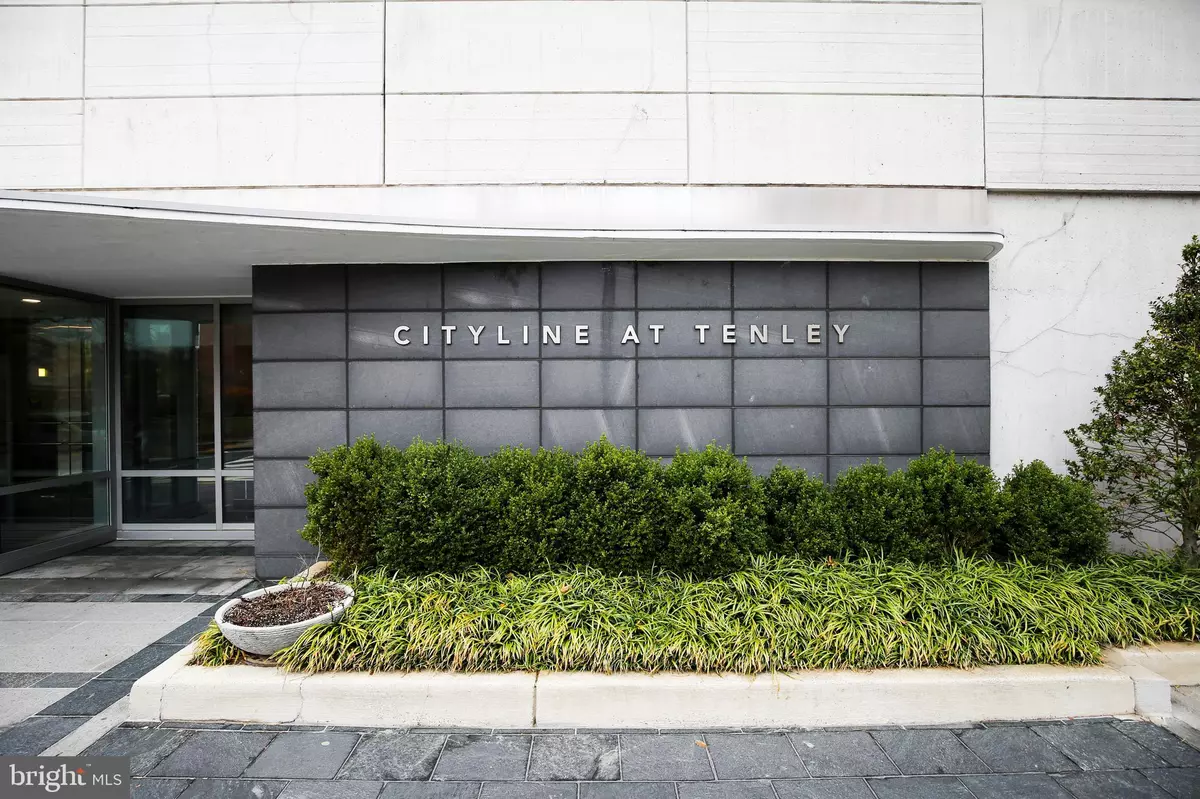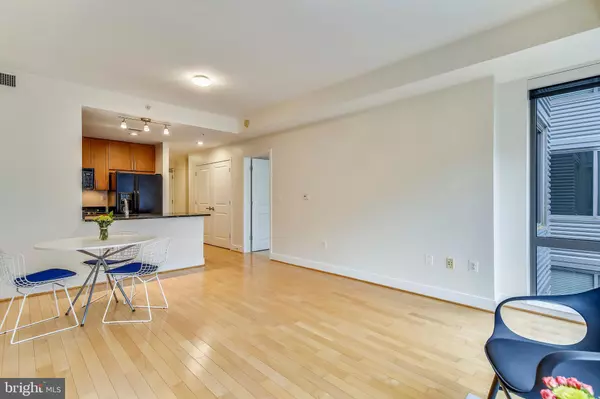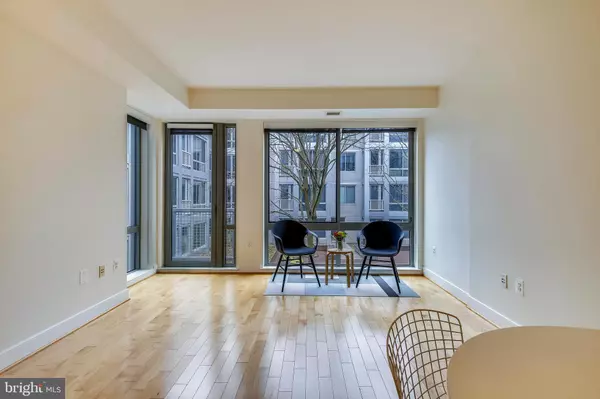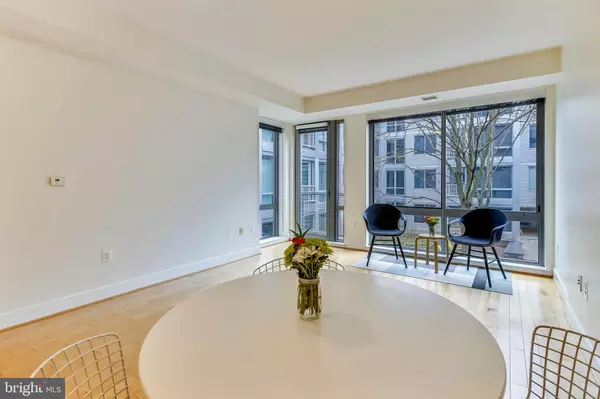$465,000
$475,000
2.1%For more information regarding the value of a property, please contact us for a free consultation.
1 Bed
1 Bath
833 SqFt
SOLD DATE : 10/13/2020
Key Details
Sold Price $465,000
Property Type Condo
Sub Type Condo/Co-op
Listing Status Sold
Purchase Type For Sale
Square Footage 833 sqft
Price per Sqft $558
Subdivision American University Park
MLS Listing ID DCDC483554
Sold Date 10/13/20
Style Contemporary
Bedrooms 1
Full Baths 1
Condo Fees $440/mo
HOA Y/N N
Abv Grd Liv Area 833
Originating Board BRIGHT
Year Built 2005
Annual Tax Amount $3,909
Tax Year 2019
Property Description
Pristine and serene teleworking space! This 833 square foot one bedroom + DEN unit sits atop the Tenley METRO. The DEN is ideal for a private home office, critical space today. Fresh, neutral paint throughout, new carpet in the bedroom and den plus a new stainless steel refrigerator! There are two good sized closets in the bedroom. This unit overlooks the peaceful, park like community courtyard - a lovely setting year round. The living/dining areas and entryway have natural wood floors. This beautifully maintained, contemporary building features 24 hour concierge, a bright, well-equipped fitness center and very healthy reserves. Garage parking is almost always available for rent if needed (approximately $175/month). Cityline is located above Target, the Container Store and Ace Hardware. Tenleytown is home to historic Janney Elementary, Tenley Library, Whole Foods, yummy restaurants, Iona House, the Wilson Aquatic Center and more!
Location
State DC
County Washington
Zoning RESIDENTIAL
Rooms
Other Rooms Den
Main Level Bedrooms 1
Interior
Interior Features Combination Dining/Living, Floor Plan - Open, Recessed Lighting, Window Treatments
Hot Water Electric
Heating Heat Pump(s)
Cooling Central A/C, Heat Pump(s)
Equipment Built-In Microwave, Disposal, Dishwasher, Oven/Range - Electric, Refrigerator, Washer/Dryer Stacked
Fireplace N
Appliance Built-In Microwave, Disposal, Dishwasher, Oven/Range - Electric, Refrigerator, Washer/Dryer Stacked
Heat Source Electric
Exterior
Amenities Available Concierge, Elevator, Fitness Center, Meeting Room
Water Access N
View Courtyard
Accessibility Elevator, Level Entry - Main
Garage N
Building
Story 1
Unit Features Garden 1 - 4 Floors
Sewer Public Sewer
Water Public
Architectural Style Contemporary
Level or Stories 1
Additional Building Above Grade, Below Grade
New Construction N
Schools
Elementary Schools Janney
Middle Schools Deal
High Schools Jackson-Reed
School District District Of Columbia Public Schools
Others
Pets Allowed Y
HOA Fee Include Common Area Maintenance,Ext Bldg Maint,Management
Senior Community No
Tax ID 1730//2100
Ownership Condominium
Security Features Desk in Lobby,Main Entrance Lock
Horse Property N
Special Listing Condition Standard
Pets Allowed Size/Weight Restriction, Number Limit
Read Less Info
Want to know what your home might be worth? Contact us for a FREE valuation!

Our team is ready to help you sell your home for the highest possible price ASAP

Bought with Christopher S Burns • TTR Sotheby's International Realty
"My job is to find and attract mastery-based agents to the office, protect the culture, and make sure everyone is happy! "







