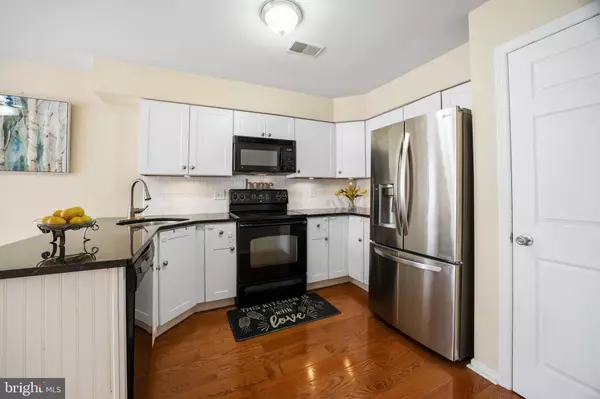$403,500
$344,900
17.0%For more information regarding the value of a property, please contact us for a free consultation.
3 Beds
3 Baths
2,558 SqFt
SOLD DATE : 04/08/2022
Key Details
Sold Price $403,500
Property Type Townhouse
Sub Type End of Row/Townhouse
Listing Status Sold
Purchase Type For Sale
Square Footage 2,558 sqft
Price per Sqft $157
Subdivision Ryans Run
MLS Listing ID PAMC2029898
Sold Date 04/08/22
Style Colonial
Bedrooms 3
Full Baths 2
Half Baths 1
HOA Fees $225/mo
HOA Y/N Y
Abv Grd Liv Area 2,558
Originating Board BRIGHT
Year Built 1990
Annual Tax Amount $5,301
Tax Year 2022
Lot Size 2,275 Sqft
Acres 0.05
Property Description
Fabulous end unit townhome on a premium lot in the highly sought-after neighborhood of the Ryans Run Community. This desirable home is located within the Award Winning North Penn School District, a convenient distance to the heart of Blue Bell, North Wales, and Lansdale. This bright home has one of the largest floorplans in the community that features 3 stories of living floors w/finished walk-out basement, tons of storage spaces, 3 beds, 2.5 baths and backs out to a beautiful backyard with a lot of natural lights. Enter into the foyer, gleaming hardwood floor throughout the entire main floor including kitchen, Family/Dining area, and a powder room. Updated kitchen features granite countertop, subway tile backsplash, ceiling fans, corner sink, pantry, and a nice size breakfast room. The combination of a Family/Dining room with crown moldings, recessed lighting, a brick fireplace for cozy evenings, sliding french door leads to a deck for Summer BBQ, morning coffee or just enjoy gorgeous wooded views. Stepping up to the 2nd floor, a spacious master suite featuring 2 closets and a full bath w/soaking tub, dual vanities and a stall shower. Two nice sized bedrooms and a hall full bath complete the second floor and the 3rd floor features a spacious finished loft with dormer window and skylights. There's additional living space in the walk out finished basement that could be used as additional family room, exercise, game, play or in-home office. This basement features recessed lighting, a slider to patio to the backyard and the laundry room w/plenty of storage. Just minutes to the turnpike making for easy commuting, close to major pharmaceutical companies like Merck, Pfizer and GSK, and also the quaint town of Skippack is just minutes away as well as all the fabulous restaurants & shopping in Springhouse and Montgomeryville including Wholefoods, Wegmans, Giant, Costco, Target and so many more. Your wait is over! This is your next home!
Location
State PA
County Montgomery
Area Upper Gwynedd Twp (10656)
Zoning R2
Rooms
Other Rooms Living Room, Dining Room, Primary Bedroom, Bedroom 2, Kitchen, Family Room, Bedroom 1, Attic
Basement Walkout Level, Outside Entrance, Partially Finished
Interior
Interior Features Primary Bath(s), Skylight(s), Kitchen - Eat-In, Tub Shower, Stall Shower, Walk-in Closet(s), Breakfast Area, Ceiling Fan(s), Recessed Lighting
Hot Water Natural Gas
Heating Forced Air
Cooling Central A/C
Flooring Hardwood, Ceramic Tile, Carpet
Fireplaces Number 1
Fireplaces Type Wood
Equipment Dishwasher, Built-In Microwave, Dryer, Refrigerator, Water Heater, Washer, Oven/Range - Electric
Fireplace Y
Appliance Dishwasher, Built-In Microwave, Dryer, Refrigerator, Water Heater, Washer, Oven/Range - Electric
Heat Source Natural Gas
Laundry Basement
Exterior
Exterior Feature Deck(s)
Garage Spaces 2.0
Water Access N
Roof Type Pitched
Accessibility None
Porch Deck(s)
Total Parking Spaces 2
Garage N
Building
Lot Description Corner
Story 2
Foundation Concrete Perimeter
Sewer Public Sewer
Water Public
Architectural Style Colonial
Level or Stories 2
Additional Building Above Grade
New Construction N
Schools
School District North Penn
Others
HOA Fee Include Common Area Maintenance,Lawn Maintenance,Snow Removal,Trash
Senior Community No
Tax ID 56-00-07856-593
Ownership Fee Simple
SqFt Source Estimated
Acceptable Financing Cash, Conventional
Listing Terms Cash, Conventional
Financing Cash,Conventional
Special Listing Condition Standard
Read Less Info
Want to know what your home might be worth? Contact us for a FREE valuation!

Our team is ready to help you sell your home for the highest possible price ASAP

Bought with Maryana Bodlak • Advantage Real Estate Blue Bell, LLC
"My job is to find and attract mastery-based agents to the office, protect the culture, and make sure everyone is happy! "







