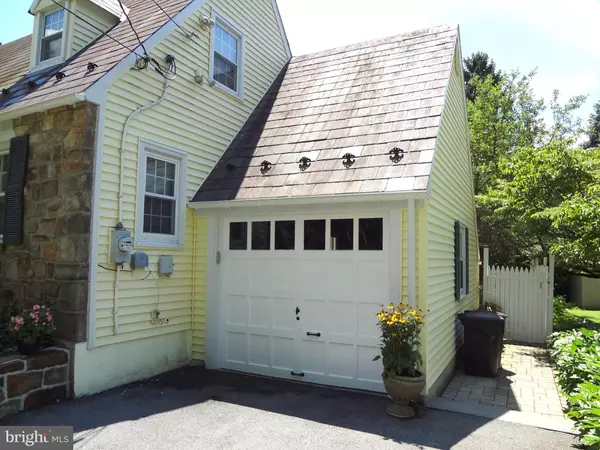$310,000
$279,900
10.8%For more information regarding the value of a property, please contact us for a free consultation.
2 Beds
2 Baths
2,162 SqFt
SOLD DATE : 12/22/2021
Key Details
Sold Price $310,000
Property Type Single Family Home
Sub Type Detached
Listing Status Sold
Purchase Type For Sale
Square Footage 2,162 sqft
Price per Sqft $143
Subdivision Non Applicable
MLS Listing ID PANH2000818
Sold Date 12/22/21
Style Cape Cod
Bedrooms 2
Full Baths 2
HOA Y/N N
Abv Grd Liv Area 1,462
Originating Board BRIGHT
Year Built 1941
Annual Tax Amount $6,537
Tax Year 2021
Lot Size 10,500 Sqft
Acres 0.24
Lot Dimensions 0.00 x 0.00
Property Description
***Multiple Offers Received Highest and Best due Thursday 11/18 by 12pm***A Storybook Cape Cod on Macada Road! Nestled on a private fenced yard, this stone front home exudes quality & care from top to bottom. Recent $80,000+ in upgrades and remodeling, the majority professionally by reputable-local contractors. Low maintenance exterior has premium wood textured vinyl siding over Tyvek house wrap, new shutters, aluminum spouting & gutters, chimney, large wood deck overlooking the paver patio & secluded fenced yard. Remodeled kitchen w/granite counter tops, stainless steel appliances & h/w flooring. The dining room has newer h/w floor, chair rail & custom raised panels. Enjoy the wood burning F/P in the living room. The 2 bedrooms upstairs are spacious & have built in cedar shelving. The first floor den can also be a bedroom & has its own full bath w/shower. Don't miss the private hideaway loft, with cedar wood walls & pine floor. Replacement windows throughout, radon fan installed, one car garage w/attic storage. You will feel right at home!
Location
State PA
County Northampton
Area Bethlehem City (12404)
Zoning RR
Rooms
Basement Full
Interior
Interior Features Attic, Carpet, Ceiling Fan(s), Dining Area, Floor Plan - Traditional, Formal/Separate Dining Room, Kitchen - Table Space, Wood Floors
Hot Water Bottled Gas
Heating Forced Air
Cooling Central A/C, Ceiling Fan(s)
Flooring Carpet, Ceramic Tile, Hardwood
Fireplaces Number 1
Equipment Dishwasher, Oven/Range - Electric, Refrigerator
Fireplace Y
Appliance Dishwasher, Oven/Range - Electric, Refrigerator
Heat Source Oil
Laundry Lower Floor, Hookup
Exterior
Garage Garage - Front Entry
Garage Spaces 1.0
Waterfront N
Water Access N
Roof Type Slate
Accessibility None
Parking Type Attached Garage, Driveway, On Street, Off Street
Attached Garage 1
Total Parking Spaces 1
Garage Y
Building
Lot Description Front Yard, Landscaping, Level, Not In Development, Rear Yard
Story 2
Foundation Permanent
Sewer Public Sewer
Water Public
Architectural Style Cape Cod
Level or Stories 2
Additional Building Above Grade, Below Grade
New Construction N
Schools
School District Bethlehem Area
Others
Senior Community No
Tax ID M6SE4-9-2-0204
Ownership Fee Simple
SqFt Source Assessor
Acceptable Financing Cash, Conventional, FHA, VA
Horse Property N
Listing Terms Cash, Conventional, FHA, VA
Financing Cash,Conventional,FHA,VA
Special Listing Condition Standard
Read Less Info
Want to know what your home might be worth? Contact us for a FREE valuation!

Our team is ready to help you sell your home for the highest possible price ASAP

Bought with Non Member • Non Subscribing Office

"My job is to find and attract mastery-based agents to the office, protect the culture, and make sure everyone is happy! "







