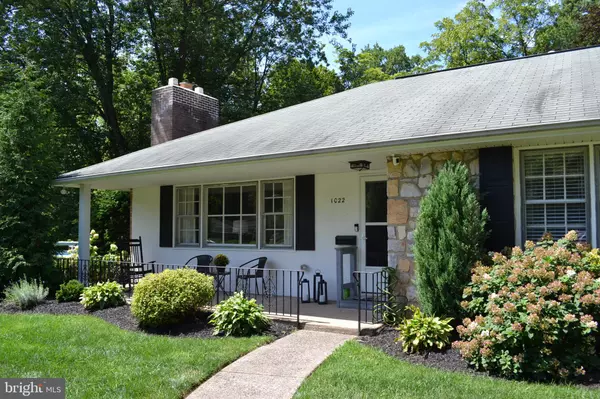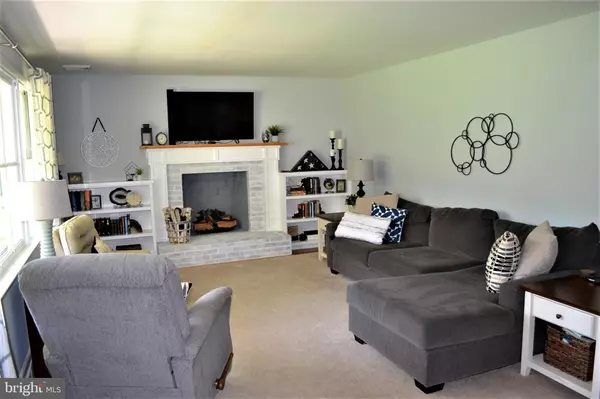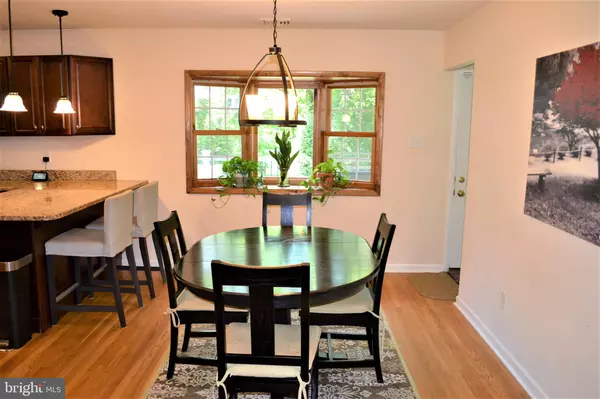$432,500
$439,900
1.7%For more information regarding the value of a property, please contact us for a free consultation.
3 Beds
2 Baths
1,728 SqFt
SOLD DATE : 09/30/2020
Key Details
Sold Price $432,500
Property Type Single Family Home
Sub Type Detached
Listing Status Sold
Purchase Type For Sale
Square Footage 1,728 sqft
Price per Sqft $250
Subdivision Abington
MLS Listing ID PAMC660828
Sold Date 09/30/20
Style Ranch/Rambler
Bedrooms 3
Full Baths 2
HOA Y/N N
Abv Grd Liv Area 1,728
Originating Board BRIGHT
Year Built 1955
Annual Tax Amount $6,303
Tax Year 2020
Lot Size 0.487 Acres
Acres 0.49
Lot Dimensions 87.00 x 0.00
Property Description
Welcome to this beautifully remodeled 3 bedroom, 2 full bath rancher located in one of Abington's best kept secret neighborhood! This home features a fantastic gourmet kitchen with cherry cabinets, stainless steel appliances and granite counter tops. A bright and cheery living room with a brick front gas fireplace and newly installed shelving, a spacious master suite with remodeled bath, 2 additional bedrooms with ample closets, a very spacious laundry room adjoining the kitchen with access to the newly installed deck on the back of the home, You will love this bright and open space with gleaming hardwood flooring throughout. This home has a new upgraded 200 amp electrical service, new insulation in attic and crawspace, newly installed french drains and sump pumps, 2 car detached garage and fencing in rear yard. You'll love this location. Home is minutes from the train station to Philly, Library, Abington Hospital and the award winning Abington school system. Don't miss and make your appointment today!
Location
State PA
County Montgomery
Area Abington Twp (10630)
Zoning N
Rooms
Other Rooms Living Room, Dining Room, Primary Bedroom, Bedroom 2, Kitchen, Bedroom 1, Laundry
Main Level Bedrooms 3
Interior
Interior Features Dining Area, Floor Plan - Open, Kitchen - Eat-In, Primary Bath(s), Upgraded Countertops, Wood Floors
Hot Water Natural Gas
Heating Forced Air, Central
Cooling Central A/C
Flooring Hardwood
Fireplaces Number 1
Fireplaces Type Gas/Propane
Equipment Built-In Microwave, Dishwasher, Refrigerator, Stainless Steel Appliances
Furnishings No
Fireplace Y
Appliance Built-In Microwave, Dishwasher, Refrigerator, Stainless Steel Appliances
Heat Source Natural Gas
Laundry Main Floor
Exterior
Exterior Feature Porch(es), Deck(s)
Garage Garage - Front Entry
Garage Spaces 6.0
Waterfront N
Water Access N
Accessibility Level Entry - Main
Porch Porch(es), Deck(s)
Parking Type Driveway, Detached Garage
Total Parking Spaces 6
Garage Y
Building
Story 1
Foundation Crawl Space
Sewer Public Sewer
Water Public
Architectural Style Ranch/Rambler
Level or Stories 1
Additional Building Above Grade, Below Grade
New Construction N
Schools
School District Abington
Others
Senior Community No
Tax ID 30-00-29804-001
Ownership Fee Simple
SqFt Source Assessor
Acceptable Financing Cash, Conventional, FHA, VA
Horse Property N
Listing Terms Cash, Conventional, FHA, VA
Financing Cash,Conventional,FHA,VA
Special Listing Condition Standard
Read Less Info
Want to know what your home might be worth? Contact us for a FREE valuation!

Our team is ready to help you sell your home for the highest possible price ASAP

Bought with Brett L Rosenthal • BHHS Fox & Roach-Blue Bell

"My job is to find and attract mastery-based agents to the office, protect the culture, and make sure everyone is happy! "







