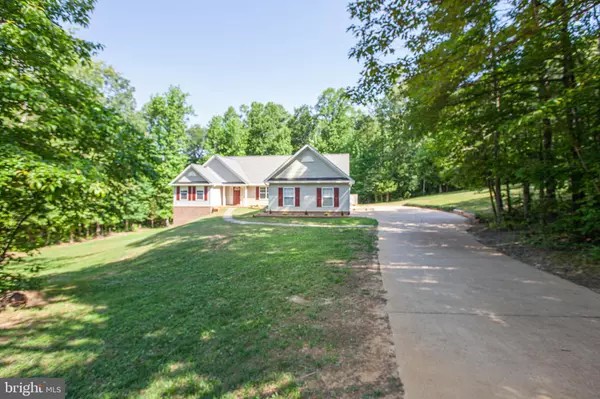$510,000
$515,000
1.0%For more information regarding the value of a property, please contact us for a free consultation.
4 Beds
4 Baths
3,812 SqFt
SOLD DATE : 07/10/2020
Key Details
Sold Price $510,000
Property Type Single Family Home
Sub Type Detached
Listing Status Sold
Purchase Type For Sale
Square Footage 3,812 sqft
Price per Sqft $133
Subdivision Peacock Station
MLS Listing ID VAST222126
Sold Date 07/10/20
Style Ranch/Rambler
Bedrooms 4
Full Baths 3
Half Baths 1
HOA Y/N Y
Abv Grd Liv Area 2,373
Originating Board BRIGHT
Year Built 1996
Annual Tax Amount $4,943
Tax Year 2019
Lot Size 3.176 Acres
Acres 3.18
Property Description
ONE LEVEL LIVING AT ITS BEST! beautiful Rambler, ORIGINAL OWNERS that took pride in this home. A MUST SEE!! One level living at its best.. Move right in to this amazing 4-5 bedroom 3.5 bath home with just recently upgrades kitchen to include, SS appliances, Granite counters, nice white cabinets, Hardwood floors throughout the entire main level. Master bath just had a facelift with Granite double vanity sinks,tiled stand up shower with separate tile soaker tub, Master bedroom has a sitting area or you can use it as another bedroom or even an office if you would like, Skies the limit in this house. Every little detail has been thought of with the Crown molding, chair rail, Central Vaccuum and more. Entire house was freshly painted. enjoy your morning coffee or your evenings on the covered screened/enclosed porch. Amazing mud room with laundry room. Basement area has a HUGE rec area,a 4th bedroom (NTC) for guest. and an unfinished area for lots of storage. This will not last long at this price. So close to everything to include 95,VRE, shopping and more FLOOR PLANS IN DOCUMENTS SECTION
Location
State VA
County Stafford
Zoning A1
Rooms
Other Rooms Living Room, Dining Room, Primary Bedroom, Bedroom 2, Bedroom 3, Bedroom 4, Kitchen, Family Room, Sun/Florida Room, Laundry, Mud Room, Office, Recreation Room, Primary Bathroom, Full Bath
Basement Full, Improved, Heated, Partially Finished
Main Level Bedrooms 3
Interior
Interior Features Breakfast Area, Attic, Ceiling Fan(s), Central Vacuum, Chair Railings, Crown Moldings, Dining Area, Entry Level Bedroom, Family Room Off Kitchen, Flat, Floor Plan - Open, Formal/Separate Dining Room, Kitchen - Country, Kitchen - Eat-In, Kitchen - Gourmet, Kitchen - Island, Primary Bath(s), Pantry, Recessed Lighting, Soaking Tub, Stall Shower, Upgraded Countertops, Tub Shower, Walk-in Closet(s), Wood Floors, Carpet
Hot Water Electric
Heating Heat Pump(s), Programmable Thermostat
Cooling Ceiling Fan(s), Central A/C, Heat Pump(s), Programmable Thermostat
Flooring Hardwood, Vinyl
Fireplaces Number 1
Fireplaces Type Fireplace - Glass Doors, Gas/Propane, Insert, Mantel(s)
Equipment Cooktop, Built-In Microwave, Central Vacuum, Dishwasher, Dryer, Dryer - Electric, Oven - Single, Oven - Wall, Refrigerator, Icemaker, Washer, Water Heater
Furnishings No
Fireplace Y
Appliance Cooktop, Built-In Microwave, Central Vacuum, Dishwasher, Dryer, Dryer - Electric, Oven - Single, Oven - Wall, Refrigerator, Icemaker, Washer, Water Heater
Heat Source Electric
Laundry Main Floor
Exterior
Exterior Feature Deck(s), Enclosed, Patio(s), Porch(es), Screened
Garage Garage - Side Entry, Inside Access
Garage Spaces 2.0
Utilities Available Propane, Phone, Fiber Optics Available, Cable TV
Waterfront N
Water Access N
Roof Type Architectural Shingle
Accessibility 32\"+ wide Doors, Level Entry - Main, No Stairs, Ramp - Main Level
Porch Deck(s), Enclosed, Patio(s), Porch(es), Screened
Parking Type Attached Garage, Driveway
Attached Garage 2
Total Parking Spaces 2
Garage Y
Building
Lot Description Backs to Trees, Corner, Partly Wooded, Trees/Wooded
Story 2
Sewer Septic = # of BR
Water Public
Architectural Style Ranch/Rambler
Level or Stories 2
Additional Building Above Grade, Below Grade
Structure Type 9'+ Ceilings,High
New Construction N
Schools
Elementary Schools Hartwood
Middle Schools T. Benton Gayle
High Schools Colonial Forge
School District Stafford County Public Schools
Others
Senior Community No
Tax ID 45-L- - -10
Ownership Fee Simple
SqFt Source Assessor
Acceptable Financing Cash, Conventional, FHA, Rural Development, USDA, VA, VHDA
Listing Terms Cash, Conventional, FHA, Rural Development, USDA, VA, VHDA
Financing Cash,Conventional,FHA,Rural Development,USDA,VA,VHDA
Special Listing Condition Standard
Read Less Info
Want to know what your home might be worth? Contact us for a FREE valuation!

Our team is ready to help you sell your home for the highest possible price ASAP

Bought with Lori M Gomez • Coldwell Banker Elite

"My job is to find and attract mastery-based agents to the office, protect the culture, and make sure everyone is happy! "







