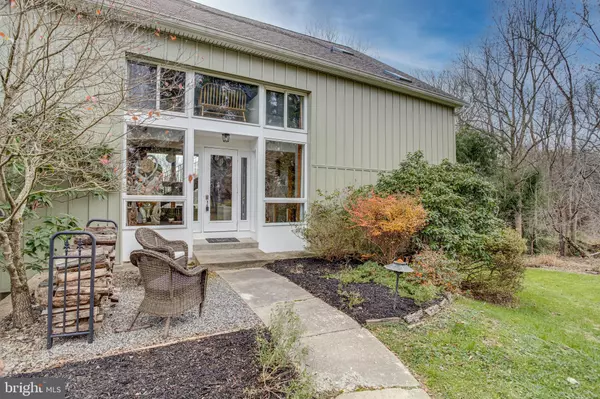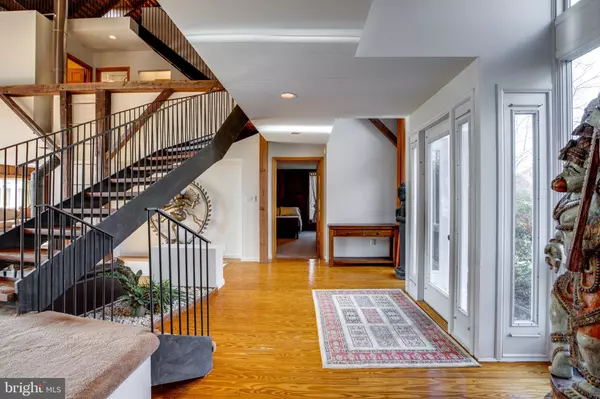$645,000
$699,900
7.8%For more information regarding the value of a property, please contact us for a free consultation.
4 Beds
4 Baths
4,584 SqFt
SOLD DATE : 02/18/2021
Key Details
Sold Price $645,000
Property Type Single Family Home
Sub Type Detached
Listing Status Sold
Purchase Type For Sale
Square Footage 4,584 sqft
Price per Sqft $140
Subdivision Delight Meadows
MLS Listing ID MDBC513484
Sold Date 02/18/21
Style Converted Barn
Bedrooms 4
Full Baths 3
Half Baths 1
HOA Y/N N
Abv Grd Liv Area 4,584
Originating Board BRIGHT
Year Built 1987
Annual Tax Amount $6,039
Tax Year 2020
Lot Size 2.990 Acres
Acres 2.99
Property Description
FALL IN LOVE with this ONE-OF-A-KIND 4BD/3.5BA Converted Barn in Delight Meadows! This BEAUTIFUL 4,584+ square foot home features 3 levels originating from a 150-year-old barn converted into a personal residence in post and beam construction! Recent upgrades include a newly constructed 2 car garage roughed-in for an electric car recharging station, all new siding, brand new roof including underlayment, new Trex deck connecting to a detached studio and a geo thermal and reverse osmosis water system. Also, this truly unique home was just freshly painted throughout and is ready for your art collection! The inviting Entryway welcomes you with warm hardwood floors, exposed beams, recessed lighting, high rise ceilings and so much more! The open-concept spacious Living Room, Dining Room and Den with wet bar provide ample space to relax and entertain guests. Continue to a gourmet Kitchen with beautiful white cabinets, sleek granite countertops, gorgeous kitchen island with cooktop, built in double oven making this home perfect for any home chef! Welcome guests with an entry level Bedroom with attached Full Bath! Fall in love with the Upper Level Master Suite with attached Master Bath featuring a soaking tub with jets! This level also features 2 additional Bedrooms, a Full Bath and the convenience of Upper Level Laundry! Continue into the second Upper Level and relax with a good book on the loft that overlooks the rest of the house or convert this space into an additional private bedroom! You'll love spending time in between Zoom calls relaxing around your two koi ponds, the larger one housing 15 mature koi! Koi included! A large rear patio leads to a separate studio perfect for art, office or meditation! This home also backs to Parkland with a gorgeous stream running through, so you will never have to worry about your gorgeous view being taken away! This home is truly a ONE-OF-A-KIND beauty! Your search for a new home stops here!
Location
State MD
County Baltimore
Zoning RESIDENTIAL
Rooms
Other Rooms Living Room, Dining Room, Primary Bedroom, Bedroom 2, Bedroom 3, Kitchen, Den, Basement, Foyer, Bedroom 1, Laundry, Loft, Hobby Room, Primary Bathroom, Full Bath, Half Bath
Basement Other
Main Level Bedrooms 1
Interior
Interior Features Breakfast Area, Carpet, Entry Level Bedroom, Exposed Beams, Floor Plan - Open, Formal/Separate Dining Room, Kitchen - Gourmet, Kitchen - Island, Primary Bath(s), Recessed Lighting, Soaking Tub, Upgraded Countertops, Walk-in Closet(s), Wet/Dry Bar, Wood Floors, Wood Stove
Hot Water Electric, Other
Heating Heat Pump(s)
Cooling Central A/C
Equipment Cooktop, Dishwasher, Disposal, Dryer, Icemaker, Oven - Double, Oven/Range - Electric, Refrigerator, Washer, Water Dispenser
Appliance Cooktop, Dishwasher, Disposal, Dryer, Icemaker, Oven - Double, Oven/Range - Electric, Refrigerator, Washer, Water Dispenser
Heat Source Electric, Geo-thermal
Laundry Upper Floor
Exterior
Exterior Feature Deck(s)
Parking Features Oversized, Additional Storage Area
Garage Spaces 4.0
Water Access N
Accessibility None
Porch Deck(s)
Total Parking Spaces 4
Garage Y
Building
Story 4
Sewer Community Septic Tank, Private Septic Tank
Water Well
Architectural Style Converted Barn
Level or Stories 4
Additional Building Above Grade, Below Grade
New Construction N
Schools
School District Baltimore County Public Schools
Others
Senior Community No
Tax ID 04042000010409
Ownership Fee Simple
SqFt Source Assessor
Security Features Carbon Monoxide Detector(s),Smoke Detector
Special Listing Condition Standard
Read Less Info
Want to know what your home might be worth? Contact us for a FREE valuation!

Our team is ready to help you sell your home for the highest possible price ASAP

Bought with Mary M Wolfe • O'Conor, Mooney & Fitzgerald

"My job is to find and attract mastery-based agents to the office, protect the culture, and make sure everyone is happy! "







