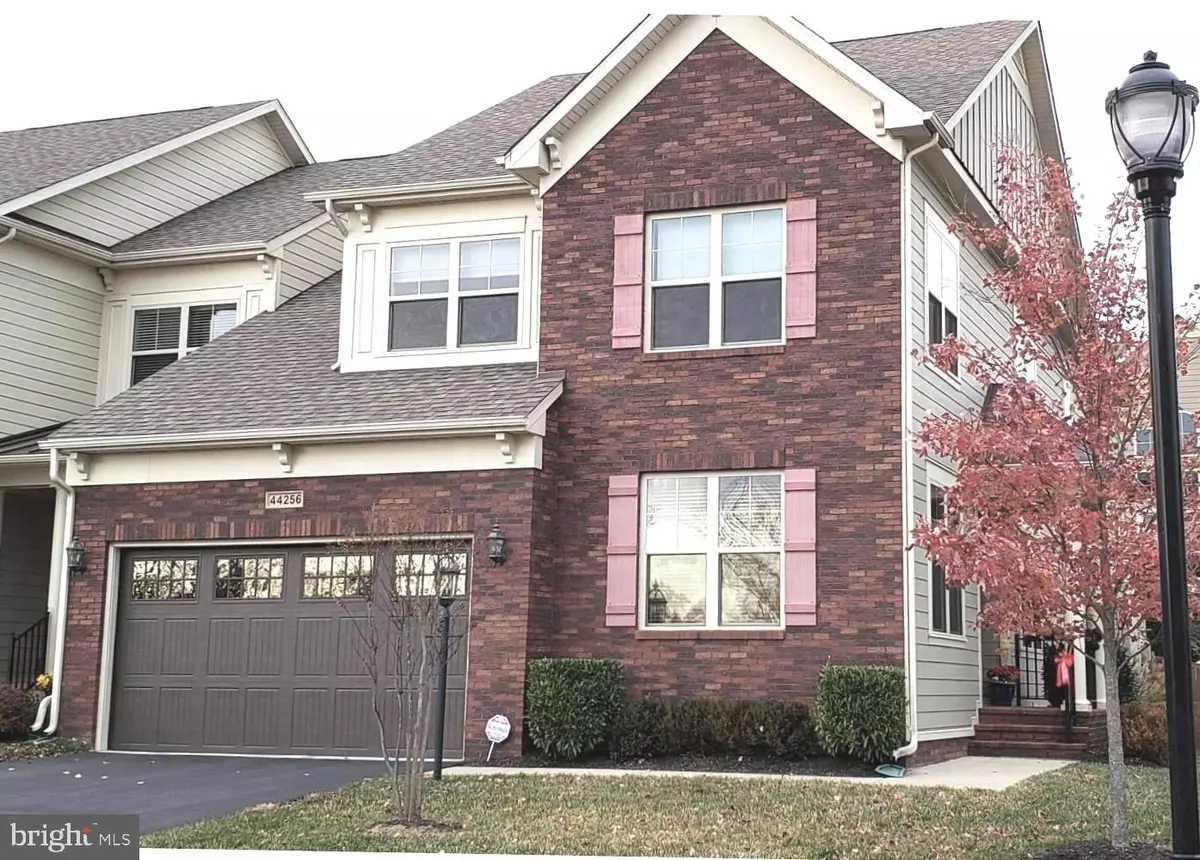$800,000
$721,550
10.9%For more information regarding the value of a property, please contact us for a free consultation.
3 Beds
3 Baths
2,773 SqFt
SOLD DATE : 03/14/2022
Key Details
Sold Price $800,000
Property Type Townhouse
Sub Type End of Row/Townhouse
Listing Status Sold
Purchase Type For Sale
Square Footage 2,773 sqft
Price per Sqft $288
Subdivision The Vistas At Lansdowne
MLS Listing ID VALO2016802
Sold Date 03/14/22
Style Other
Bedrooms 3
Full Baths 2
Half Baths 1
HOA Fees $344/mo
HOA Y/N Y
Abv Grd Liv Area 2,773
Originating Board BRIGHT
Year Built 2015
Annual Tax Amount $6,689
Tax Year 2021
Lot Size 6,098 Sqft
Acres 0.14
Property Description
Gorgeous 2-car garage villa in The Vistas of Lansdowne which is nestled between Loudoun One in Ashburn and Leesburg for easy access to shopping and restaurants. The spacious Open Floor Plan boasts a two-story great room with formal gas fireplace, floor to ceiling windows for plenty of light and wide-plank wood floor. Step out and relax on the custom flagstoned patio with mature landscaping and privacy fence. Or, move over to the conveniently located kitchen complete with an over-sized island and breakfast bar, granite countertops, tile backsplash, high-end cabinets, gas cooktop and SS appliances. The first floor owners suite comes complete with a tray ceiling, walk-in closet, high end window treatments, luxury bathroom with spacious tiled shower, wide counter with dual sinks and private toilet closet. Easy access to all main living areas of the home including the study. Additional living space located on the second level with an open loft/family room/rec room area and two additional bedrooms with one full bath. The lower level has plenty of storage with a pre-plumbed full bath - plenty of options for you to finish as you choose. Additionally, enjoy all the amenities of Lansdowne Woods with an indoor pool, exercise facility, ceramics room, art studio, woodworking shop, meeting rooms, library, billiard room and community shuttle. Please Note: Active Adult 55+ Community.
Location
State VA
County Loudoun
Zoning 19
Rooms
Other Rooms Living Room, Dining Room, Bedroom 2, Bedroom 3, Kitchen, Family Room, Basement, Foyer, Bedroom 1, 2nd Stry Fam Rm, Laundry, Bathroom 1, Bathroom 2
Basement Full, Connecting Stairway, Outside Entrance, Walkout Stairs
Main Level Bedrooms 1
Interior
Interior Features Family Room Off Kitchen, Dining Area
Hot Water Natural Gas
Heating Forced Air
Cooling Central A/C
Flooring Carpet, Ceramic Tile, Hardwood
Fireplaces Number 1
Fireplaces Type Fireplace - Glass Doors, Gas/Propane, Mantel(s)
Equipment Built-In Microwave, Cooktop, Dishwasher, Disposal, Exhaust Fan, Icemaker, Oven - Wall, Refrigerator, Stainless Steel Appliances, Water Heater
Fireplace Y
Appliance Built-In Microwave, Cooktop, Dishwasher, Disposal, Exhaust Fan, Icemaker, Oven - Wall, Refrigerator, Stainless Steel Appliances, Water Heater
Heat Source Natural Gas
Laundry Main Floor
Exterior
Exterior Feature Patio(s)
Parking Features Garage - Front Entry
Garage Spaces 2.0
Fence Privacy
Amenities Available Art Studio, Bar/Lounge, Beauty Salon, Billiard Room, Club House, Common Grounds, Exercise Room, Fitness Center, Jog/Walk Path, Library, Meeting Room, Party Room, Pool - Indoor, Tennis Courts
Water Access N
View Scenic Vista
Accessibility 32\"+ wide Doors, 36\"+ wide Halls, Doors - Lever Handle(s)
Porch Patio(s)
Attached Garage 2
Total Parking Spaces 2
Garage Y
Building
Lot Description Landscaping
Story 3
Foundation Concrete Perimeter
Sewer Public Septic, Public Sewer
Water Public
Architectural Style Other
Level or Stories 3
Additional Building Above Grade, Below Grade
Structure Type 2 Story Ceilings
New Construction N
Schools
School District Loudoun County Public Schools
Others
HOA Fee Include All Ground Fee,Common Area Maintenance,Lawn Maintenance,Pool(s),Recreation Facility,Road Maintenance,Sauna,Snow Removal
Senior Community Yes
Age Restriction 55
Tax ID 055156474000
Ownership Fee Simple
SqFt Source Assessor
Special Listing Condition Standard
Read Less Info
Want to know what your home might be worth? Contact us for a FREE valuation!

Our team is ready to help you sell your home for the highest possible price ASAP

Bought with Cathy Howell • Compass
"My job is to find and attract mastery-based agents to the office, protect the culture, and make sure everyone is happy! "







