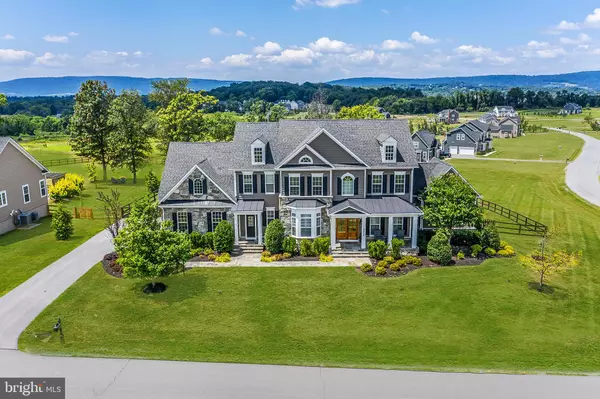$1,210,000
$1,199,000
0.9%For more information regarding the value of a property, please contact us for a free consultation.
4 Beds
5 Baths
7,528 SqFt
SOLD DATE : 09/24/2021
Key Details
Sold Price $1,210,000
Property Type Single Family Home
Sub Type Detached
Listing Status Sold
Purchase Type For Sale
Square Footage 7,528 sqft
Price per Sqft $160
Subdivision Black Oak Ridge
MLS Listing ID VALO2005286
Sold Date 09/24/21
Style Colonial
Bedrooms 4
Full Baths 4
Half Baths 1
HOA Fees $84/mo
HOA Y/N Y
Abv Grd Liv Area 5,032
Originating Board BRIGHT
Year Built 2013
Annual Tax Amount $10,749
Tax Year 2021
Lot Size 0.940 Acres
Acres 0.94
Property Description
This Carrington Homes former model is located on a picture-perfect one-acre lot and features upgrades galore with amazing panoramic mountain views. Gorgeous craftsman interior details to include beamed and coffered ceilings, wrought iron balusters, exquisite flooring and a beautiful open floorplan that will make you fall madly in love with this sought-after Kendall Lane model. The main level features drop-dead gorgeous hardwoods, 2 oak staircases, double mahogany front door, and elegant living spaces with tons of windows, French doors and arched transoms, all with spectacular sunset views. Chefs ultra hearth kitchen with rich cabinetry, gourmet appliances, granite, large center island and farmhouse fixtures. Adjacent family room with gorgeous gas stone fireplace. Expansive main level office, Keeping room, Club room with gas fireplace, large formal Dining and elegant Living room. The main level is simply stunning.
Impressive Owners suite with sitting room, double custom closets, super luxurious spa bath with plinth tub and heated floors. Two additional full baths and 3 large bedrooms with walk-in custom closets and views from every single window complete the upper level. The lower level is expansive and fully finished with a large, two-section rec room, wet bar, den (possible 5th bedroom or au pair suite), full bath, full gym, and two bonus rooms (for gaming, crafts, extra office, etc).
Plantation shutters, UV tinted windows, whole house surge protection, hard-wired alarm system, and Centricon pest prevention system installed around entire perimeter of home. Verizon Fios Internet. Spectacular curb appeal with HardiPlank and stone exterior, welcoming front porch and 3-car garage. Maintenance-free deck and fully fenced backyard. Enjoy the most breathtaking sunsets while sitting around your backyard masonry firepit on your picture-perfect lot. This is the one youve been waiting for
Location
State VA
County Loudoun
Zoning 01
Rooms
Basement Fully Finished, Improved
Interior
Interior Features Butlers Pantry, Family Room Off Kitchen, Kitchen - Gourmet, Kitchen - Island, Dining Area, Breakfast Area, Primary Bath(s), Chair Railings, Upgraded Countertops, Crown Moldings, Wood Floors
Hot Water Bottled Gas
Heating Heat Pump(s)
Cooling Central A/C, Heat Pump(s), Programmable Thermostat
Fireplaces Number 2
Fireplaces Type Gas/Propane
Equipment Washer/Dryer Hookups Only, Cooktop, Dishwasher, Disposal, Exhaust Fan, Icemaker, Microwave, Oven - Double, Oven - Wall, Oven/Range - Gas, Range Hood, Refrigerator
Fireplace Y
Window Features Low-E
Appliance Washer/Dryer Hookups Only, Cooktop, Dishwasher, Disposal, Exhaust Fan, Icemaker, Microwave, Oven - Double, Oven - Wall, Oven/Range - Gas, Range Hood, Refrigerator
Heat Source Propane - Leased
Exterior
Garage Garage - Side Entry
Garage Spaces 3.0
Fence Board
Waterfront N
Water Access N
View Mountain, Panoramic, Scenic Vista
Roof Type Shingle,Asphalt
Accessibility Doors - Lever Handle(s)
Parking Type Driveway, Attached Garage
Attached Garage 3
Total Parking Spaces 3
Garage Y
Building
Lot Description Premium
Story 3
Sewer Septic = # of BR
Water Well
Architectural Style Colonial
Level or Stories 3
Additional Building Above Grade, Below Grade
Structure Type 9'+ Ceilings,Tray Ceilings
New Construction N
Schools
Elementary Schools Round Hill
Middle Schools Harmony
High Schools Woodgrove
School District Loudoun County Public Schools
Others
HOA Fee Include Trash,Common Area Maintenance,Snow Removal
Senior Community No
Tax ID 558379505000
Ownership Fee Simple
SqFt Source Assessor
Security Features Smoke Detector,Carbon Monoxide Detector(s),Main Entrance Lock
Special Listing Condition Standard
Read Less Info
Want to know what your home might be worth? Contact us for a FREE valuation!

Our team is ready to help you sell your home for the highest possible price ASAP

Bought with Andie Cunningham • Redfin Corporation

"My job is to find and attract mastery-based agents to the office, protect the culture, and make sure everyone is happy! "







