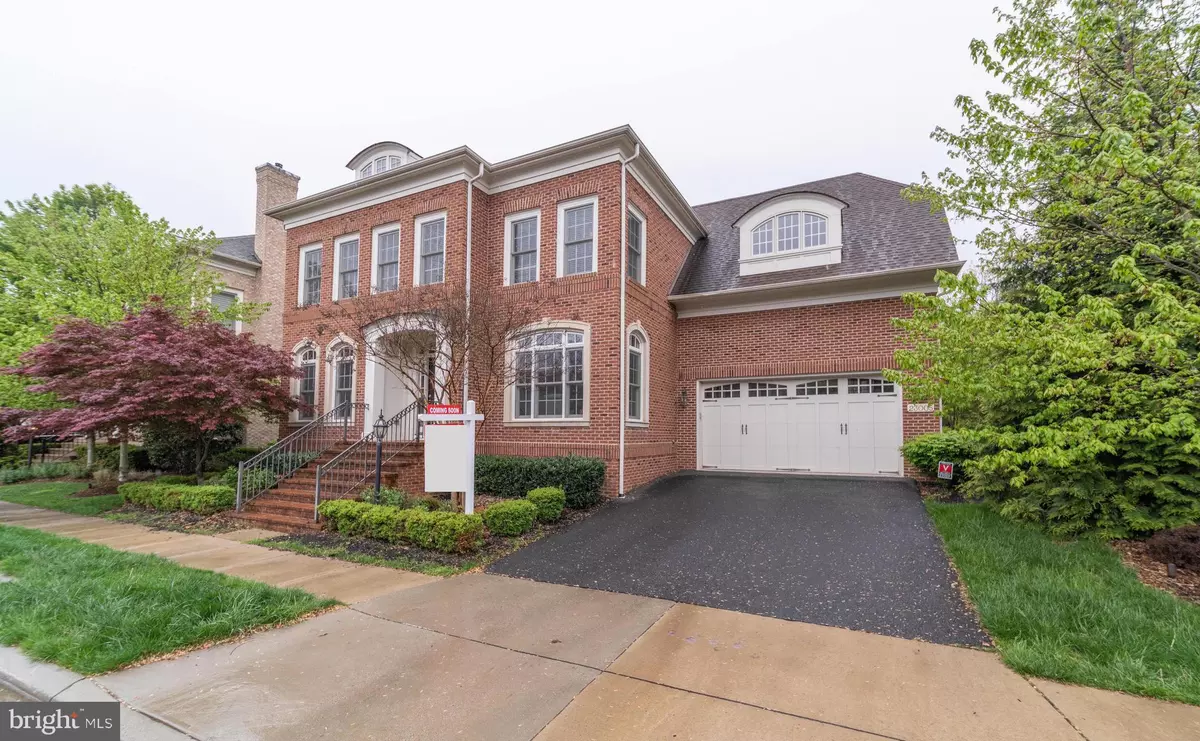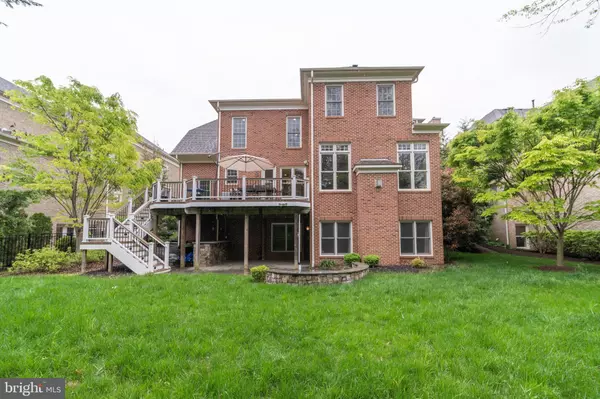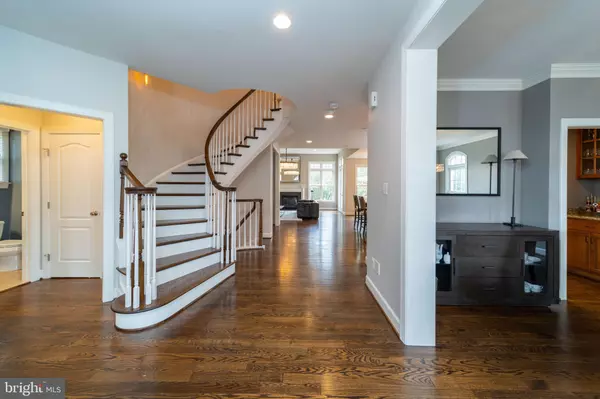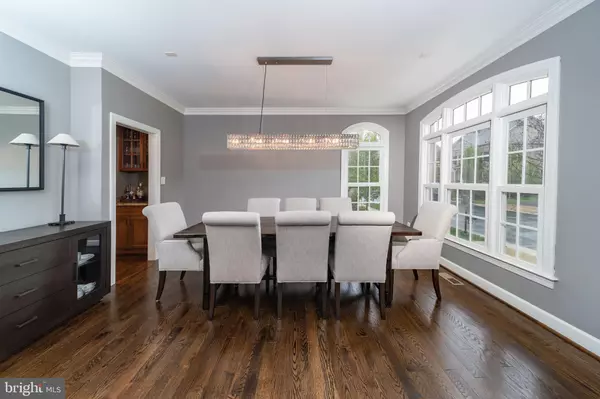$875,000
$875,000
For more information regarding the value of a property, please contact us for a free consultation.
6 Beds
5 Baths
4,635 SqFt
SOLD DATE : 06/05/2020
Key Details
Sold Price $875,000
Property Type Single Family Home
Sub Type Detached
Listing Status Sold
Purchase Type For Sale
Square Footage 4,635 sqft
Price per Sqft $188
Subdivision Brambleton Landbay
MLS Listing ID VALO408900
Sold Date 06/05/20
Style Colonial
Bedrooms 6
Full Baths 4
Half Baths 1
HOA Fees $190/mo
HOA Y/N Y
Abv Grd Liv Area 3,518
Originating Board BRIGHT
Year Built 2009
Annual Tax Amount $8,205
Tax Year 2020
Lot Size 6,970 Sqft
Acres 0.16
Property Description
Luxury meets lifestyle! All Brick Gulick-built home backing to a mature tree-line and mere steps to the Brambleton Town Center and all the amenities of Brambleton. As you enter this tastefully appointed home - boasting distinctive and quality details the Gulick name is known for, you will appreciate the open floor plan and richly stained hardwoods flooring. A formal living room and dining room flank the foyer, with transom windows bringing in pronunciations of natural light. A generous study is tucked away, yet convenient on the main level. The heart of this home is the entertaining friendly kitchen boasting a large island with bar seating, Stainless Steel Jen Aire double ovens, refrigerator and 6-burner cook top, pantry, a sunny breakfast nook and butler's pantry. The generous family room features 10' ceilings, a gas fireplace and ample room to gather. French doors to the trex deck with iron rails and steps lead to the lower level private yard featuring a paver patio with wall seating and dry under deck patio with built-in bar below. Back inside, a mudroom with built-in bench leads to the 2-car garage and a lovely powder room complete this level. The architecturally appealing curved stairs - boasting stylish Edison sconces lead you to the upper level offering 5 bedrooms, 3 full baths and a convenient laundry room with sink. The master suite is spacious and light-filled and features dual walk-in closets, a dressing area and spa bath featuring dual vanities, private water closet and separate shower and soaking tub. The lower level of this home is a full walk-out level and offers an open feel recreation room, a bedroom with full bath, ample storage and access to the outside living areas. Walk to Theater, Restaurants, Farmer's Market, Shopping, Library, and all of the fabulous Brambleton amenties. Close to future Silver Line Metro and easy access to Loudoun County Parkway, Greenway and Dulles. $5000 carpet credit offered for acceptable offer.
Location
State VA
County Loudoun
Zoning 01
Rooms
Other Rooms Living Room, Dining Room, Primary Bedroom, Bedroom 2, Bedroom 3, Bedroom 4, Bedroom 5, Kitchen, Family Room, Breakfast Room, Study, Laundry, Mud Room, Recreation Room, Storage Room, Bedroom 6, Primary Bathroom, Full Bath, Half Bath
Basement Full
Interior
Interior Features Breakfast Area, Crown Moldings, Dining Area, Curved Staircase, Family Room Off Kitchen, Floor Plan - Open, Kitchen - Gourmet, Kitchen - Island, Primary Bath(s), Recessed Lighting, Soaking Tub, Walk-in Closet(s), Wet/Dry Bar, Window Treatments, Wood Floors, Butlers Pantry, Carpet, Ceiling Fan(s), Kitchen - Table Space, Pantry, Stall Shower, Upgraded Countertops
Heating Central, Forced Air
Cooling Central A/C
Flooring Hardwood, Carpet, Ceramic Tile
Fireplaces Number 1
Fireplaces Type Gas/Propane, Mantel(s)
Equipment Built-In Microwave, Cooktop, Dishwasher, Disposal, Dryer, Dryer - Front Loading, Exhaust Fan, Oven - Double, Oven - Wall, Refrigerator, Six Burner Stove, Water Heater, Washer, Washer - Front Loading
Fireplace Y
Window Features Transom
Appliance Built-In Microwave, Cooktop, Dishwasher, Disposal, Dryer, Dryer - Front Loading, Exhaust Fan, Oven - Double, Oven - Wall, Refrigerator, Six Burner Stove, Water Heater, Washer, Washer - Front Loading
Heat Source Natural Gas
Exterior
Exterior Feature Patio(s), Deck(s)
Parking Features Garage - Front Entry
Garage Spaces 2.0
Amenities Available Basketball Courts, Bike Trail, Common Grounds, Jog/Walk Path, Pool - Outdoor, Tennis Courts, Tot Lots/Playground
Water Access N
Accessibility None
Porch Patio(s), Deck(s)
Attached Garage 2
Total Parking Spaces 2
Garage Y
Building
Lot Description Backs to Trees, Landscaping
Story 3+
Sewer Public Sewer
Water Public
Architectural Style Colonial
Level or Stories 3+
Additional Building Above Grade, Below Grade
Structure Type 9'+ Ceilings
New Construction N
Schools
Elementary Schools Legacy
Middle Schools Brambleton
High Schools Independence
School District Loudoun County Public Schools
Others
Senior Community No
Tax ID 159250344000
Ownership Fee Simple
SqFt Source Assessor
Security Features Security System,Smoke Detector
Special Listing Condition Standard
Read Less Info
Want to know what your home might be worth? Contact us for a FREE valuation!

Our team is ready to help you sell your home for the highest possible price ASAP

Bought with Kelly K. Ettrich • Century 21 Redwood Realty
"My job is to find and attract mastery-based agents to the office, protect the culture, and make sure everyone is happy! "







