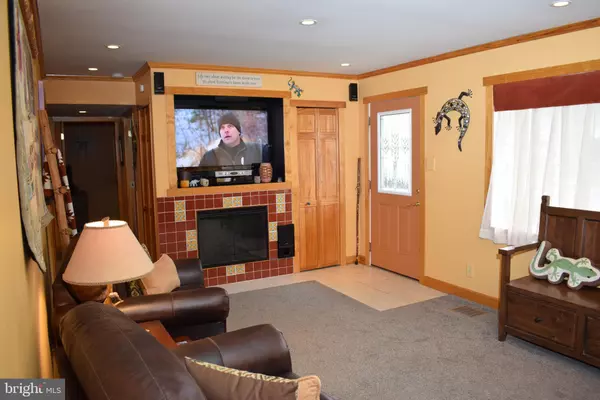$305,000
$314,900
3.1%For more information regarding the value of a property, please contact us for a free consultation.
3 Beds
2 Baths
1,480 SqFt
SOLD DATE : 06/30/2020
Key Details
Sold Price $305,000
Property Type Single Family Home
Sub Type Detached
Listing Status Sold
Purchase Type For Sale
Square Footage 1,480 sqft
Price per Sqft $206
Subdivision Fairless Hills
MLS Listing ID PABU495080
Sold Date 06/30/20
Style Ranch/Rambler
Bedrooms 3
Full Baths 2
HOA Y/N N
Abv Grd Liv Area 1,480
Originating Board BRIGHT
Year Built 1951
Annual Tax Amount $3,731
Tax Year 2019
Lot Dimensions 60.00 x 120.00
Property Description
Welcome Home to 216 Collingswood Road ! Warm and inviting with a southwestern flare describes this meticulously maintained and updated abode. Enter to the living room with natural wood trim, built in entertainment center complete with electric fire place!(TV and surround sound are included) Move in to the dining room with mood lighting, new chandelier, built in closets and an opening/pass through to the large kitchen...a cooks dream! You're going to love the new stainless front gas range with convection oven, and all the ceramic tile counter tops and the beautiful blue ceramic tile back splash. Check out the detail in the natural wood trim. You can head out through the sliding doors to your large patio in your fenced in backyard! Off the patio is entry in to your oversize one car garage, a perfect man cave! Head back inside and down the hallway, there is a newly updated full bathroom, through the frosted french doors is your master suite retreat! Start by checking out the huge walk in closet (12X4) complete with a custom closet organizer...a place for everything! Head further in to your bedroom and see the beautiful wood planking accent wall, and then of course there's your own private bathroom ! There are two more spacious bedrooms complete with natural wood trim and generous closet space. 216 Collingswood is completely move in ready, and with many upgrades throughout, all you need to do is unpack and enjoy your new home. Showings will begin as soon as the stay order has been lifted.
Location
State PA
County Bucks
Area Falls Twp (10113)
Zoning NCR
Rooms
Other Rooms Living Room, Dining Room, Primary Bedroom, Bedroom 2, Kitchen, Bedroom 1, Primary Bathroom
Main Level Bedrooms 3
Interior
Interior Features Built-Ins, Butlers Pantry, Carpet, Crown Moldings, Kitchen - Eat-In, Primary Bath(s), Pantry
Heating Forced Air
Cooling Central A/C
Heat Source Natural Gas
Laundry Main Floor
Exterior
Garage Garage - Front Entry
Garage Spaces 1.0
Waterfront N
Water Access N
Accessibility None
Parking Type Attached Garage, Driveway
Attached Garage 1
Total Parking Spaces 1
Garage Y
Building
Story 1
Sewer Public Sewer
Water Public
Architectural Style Ranch/Rambler
Level or Stories 1
Additional Building Above Grade, Below Grade
New Construction N
Schools
Elementary Schools Oxford Valley
Middle Schools William Penn
High Schools Pennsbury
School District Pennsbury
Others
Senior Community No
Tax ID 13-016-090
Ownership Fee Simple
SqFt Source Assessor
Special Listing Condition Standard
Read Less Info
Want to know what your home might be worth? Contact us for a FREE valuation!

Our team is ready to help you sell your home for the highest possible price ASAP

Bought with Terri Foley • BHHS Fox & Roach-Newtown

"My job is to find and attract mastery-based agents to the office, protect the culture, and make sure everyone is happy! "







