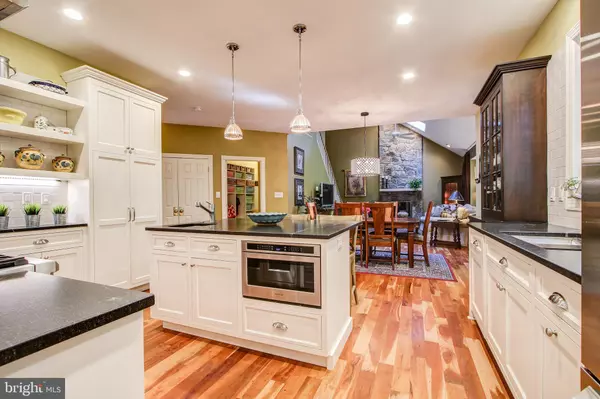$995,000
$995,000
For more information regarding the value of a property, please contact us for a free consultation.
5 Beds
5 Baths
4,664 SqFt
SOLD DATE : 09/08/2020
Key Details
Sold Price $995,000
Property Type Single Family Home
Sub Type Detached
Listing Status Sold
Purchase Type For Sale
Square Footage 4,664 sqft
Price per Sqft $213
Subdivision Woodlands
MLS Listing ID MDMC720026
Sold Date 09/08/20
Style Traditional
Bedrooms 5
Full Baths 4
Half Baths 1
HOA Fees $50/qua
HOA Y/N Y
Abv Grd Liv Area 3,664
Originating Board BRIGHT
Year Built 1996
Annual Tax Amount $12,200
Tax Year 2019
Lot Size 0.365 Acres
Acres 0.37
Property Description
This pristine home has beautiful updates on three finished levels. Combined with one of the largest lots in the neighborhood, the home is a spectacular gem! The new gourmet kitchen will delight any cook! From the six-burner stove with griddle to the double ovens, abundant counter space, kitchen island with prep sink, and pretty custom cabinets, the new homeowner will be whipping up delicious meals for years to come. The eat-in kitchen opens to a two-story family room with a floor-to-ceiling stone chimney, gas fireplace, skylights and a second staircase to the upper level. A door from the kitchen leads to an enormous deck surrounded by a huge private yard with mature trees. There's a fantastic lower level flagstone patio too! Back inside you'll find large formal dining and living rooms and an office on the main level. There's even a generous mudroom (with F/S W&D) coming in from the extra large two-car garage. Upon entering the home you're greeted with a two-level foyer, with a grand staircase to the upper level. Four huge bedrooms can be found upstairs, including an enormous master bedroom with ensuite bathroom. There's a soaking tub too! The additional two upper level bathrooms sparkle with their newly completed renovation. The home's lower level features a separate entrance, kitchenette, full bathroom, bedroom, and office, offering the versatility of being an in-law/guest suite, au pair space, or income producing apartment. So many options! Major systems updates include a new roof (2019) with a 29-year warranty, heating system (2011), AC (one system replaced in 2013; the other in 2016), and gas fireplace (2019). Freshly painted and ready for the new owners. BONUS: WOOTTON SCHOOLS! Make plans to see your new home today! Check out VT: https://www.realtourinc.com/tours/1025781#matter
Location
State MD
County Montgomery
Zoning R90
Rooms
Other Rooms Living Room, Dining Room, Bedroom 2, Bedroom 3, Bedroom 4, Kitchen, Family Room, Foyer, Bedroom 1, Exercise Room, Mud Room, Other, Office, Storage Room, Bathroom 1, Bathroom 2, Bathroom 3
Basement Connecting Stairway, Full, Fully Finished, Heated, Interior Access, Windows
Interior
Interior Features 2nd Kitchen, Breakfast Area, Carpet, Ceiling Fan(s), Chair Railings, Crown Moldings, Curved Staircase, Family Room Off Kitchen, Floor Plan - Traditional, Formal/Separate Dining Room, Kitchen - Galley, Kitchen - Gourmet, Kitchen - Island, Kitchen - Table Space, Primary Bath(s), Recessed Lighting, Soaking Tub, Store/Office
Hot Water Natural Gas
Heating Central, Programmable Thermostat
Cooling Central A/C, Ceiling Fan(s), Programmable Thermostat, Multi Units
Flooring Carpet, Ceramic Tile, Hardwood, Wood
Fireplaces Number 1
Equipment Built-In Microwave, Dishwasher, Disposal, Dryer, Exhaust Fan, Extra Refrigerator/Freezer, Icemaker, Microwave, Refrigerator, Stainless Steel Appliances, Washer, Water Heater
Furnishings No
Fireplace Y
Appliance Built-In Microwave, Dishwasher, Disposal, Dryer, Exhaust Fan, Extra Refrigerator/Freezer, Icemaker, Microwave, Refrigerator, Stainless Steel Appliances, Washer, Water Heater
Heat Source Natural Gas
Laundry Main Floor
Exterior
Exterior Feature Deck(s), Patio(s)
Parking Features Garage - Front Entry, Garage Door Opener, Inside Access
Garage Spaces 4.0
Water Access N
View Garden/Lawn, Street, Trees/Woods
Roof Type Shingle
Accessibility None
Porch Deck(s), Patio(s)
Attached Garage 2
Total Parking Spaces 4
Garage Y
Building
Story 3
Sewer Public Sewer
Water Public
Architectural Style Traditional
Level or Stories 3
Additional Building Above Grade, Below Grade
New Construction N
Schools
Elementary Schools Dufief
Middle Schools Robert Frost
High Schools Thomas S. Wootton
School District Montgomery County Public Schools
Others
Pets Allowed Y
HOA Fee Include Common Area Maintenance
Senior Community No
Tax ID 160903115084
Ownership Fee Simple
SqFt Source Assessor
Acceptable Financing Cash, Conventional, FHA, VA
Horse Property N
Listing Terms Cash, Conventional, FHA, VA
Financing Cash,Conventional,FHA,VA
Special Listing Condition Standard
Pets Allowed No Pet Restrictions
Read Less Info
Want to know what your home might be worth? Contact us for a FREE valuation!

Our team is ready to help you sell your home for the highest possible price ASAP

Bought with Jessica G Kreiser • RE/MAX Town Center
"My job is to find and attract mastery-based agents to the office, protect the culture, and make sure everyone is happy! "







