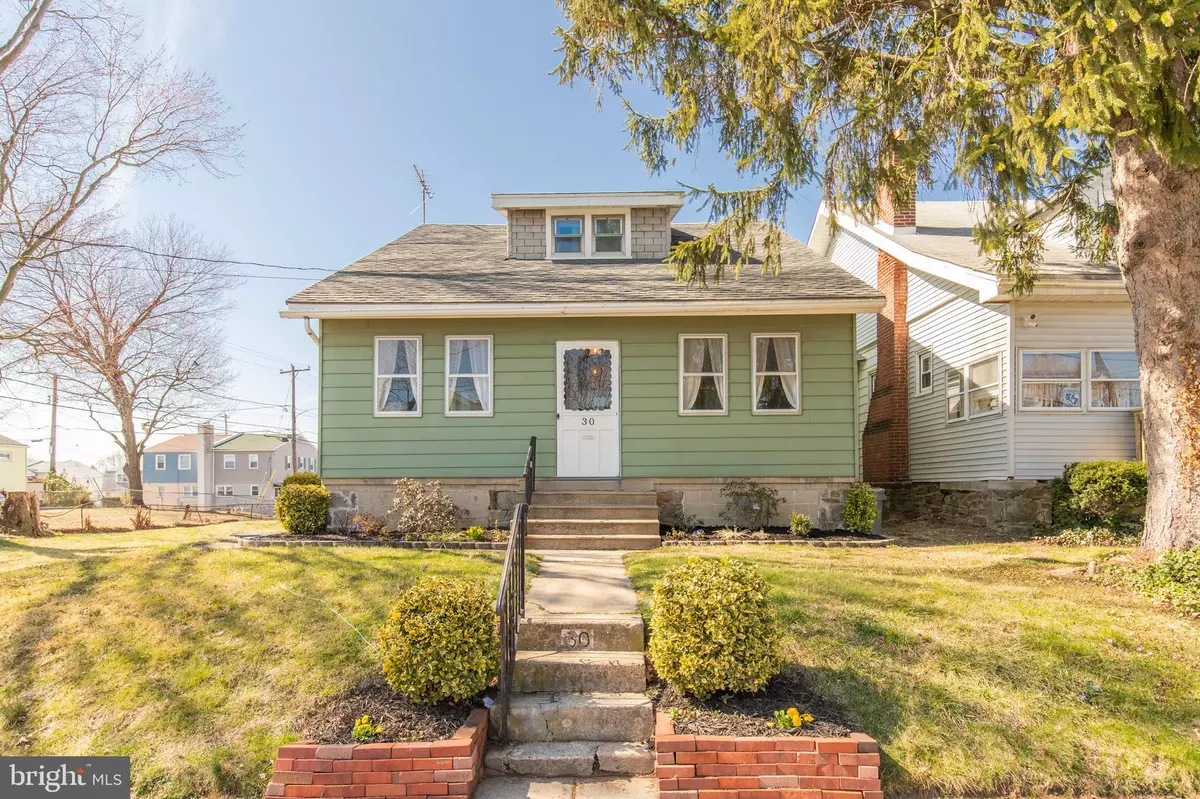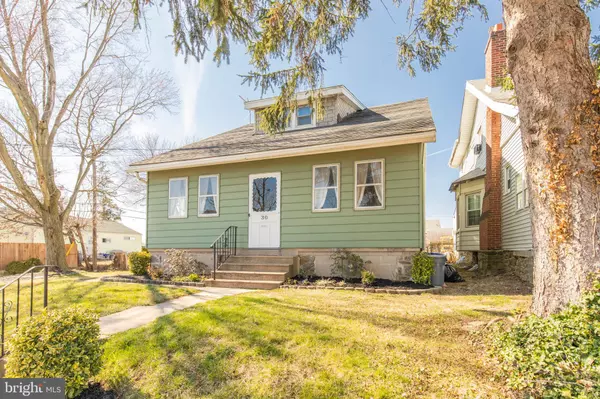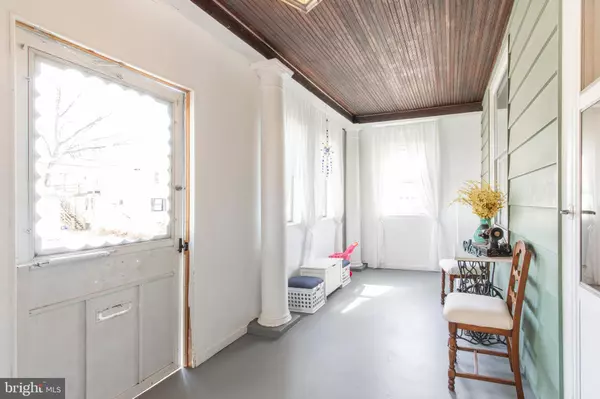$239,000
$239,000
For more information regarding the value of a property, please contact us for a free consultation.
4 Beds
1 Bath
1,383 SqFt
SOLD DATE : 08/28/2020
Key Details
Sold Price $239,000
Property Type Single Family Home
Sub Type Detached
Listing Status Sold
Purchase Type For Sale
Square Footage 1,383 sqft
Price per Sqft $172
Subdivision None Available
MLS Listing ID PADE515898
Sold Date 08/28/20
Style Cape Cod
Bedrooms 4
Full Baths 1
HOA Y/N N
Abv Grd Liv Area 1,383
Originating Board BRIGHT
Year Built 1928
Annual Tax Amount $3,573
Tax Year 2019
Lot Size 3,572 Sqft
Acres 0.08
Lot Dimensions 35.00 x 120.00 & 35 X 122
Property Description
Your search ends here; at this immaculately maintained single family home, where pride of ownership shows throughout. Enter through the freshly painted three-season porch which is perfect for relaxing & indoor/outdoor living! As you pass through the main entrance, a stunningly renovated home awaits. The main level features gleaming hardwoods almost entirely throughout & an open floor plan in the common areas. Directly in front is the living room, which is perfect for your nights in! Two beautifully appointed pillars w/ wainscotting showcase the entrance to the dining room. This large room shines, w/ a fresh & modern light fixture, as well as natural light, which pours through the bay window. The dining room opens into the kitchen, the main hub of the home. This newly renovated kitchen is perfect for the home cook, or those who love entertaining. There's so much to love: peninsula-style, granite countertops w/ breakfast bar, tumblestone backsplash, high-end, slow-close wood cabinets w/ upper level moulding, built-in pantry, SS appliances, pendant & overhead lighting, & tile flooring. Two bedrooms await on the main level, both w/ hardwoods, overhead lighting, & ample closet space. The full bath on the main, has a clean-modern look w/ neutral paint, beadboards, & tile flooring. The upper level features hardwoods & a versatile loft which can be used any which way. A stunning master bedroom is found on the upper level, w/ overhead lighting & a deep closet. The final bedroom is also on the upper, a generously sized room w/ nice closet space. Access the unfinished basement through the kitchen, which features the laundry & a walk-out egress. This Cape Cod is situated on a corner lot w/ ample yard space, that s sure to please. The backyard (directly behind the home) is fenced in & leads to the 2-car detached garage. Wow, this is truly a rare find in Parkside! This home is an absolute gem. (Garage is situated on a separate lot. Both parcels must be purchased together, not to be sold separately. List price & real estate taxes for 30 W Avon Rd made to reflect both parcels). In-person & Virtual Showings Available. Virtual Tour: https://alcovevideo.com/30-w-avon-rd
Location
State PA
County Delaware
Area Parkside Boro (10432)
Zoning R-10 & 0
Rooms
Other Rooms Dining Room, Primary Bedroom, Bedroom 2, Bedroom 3, Kitchen, Family Room, Bedroom 1, Laundry, Loft, Full Bath
Basement Full
Main Level Bedrooms 2
Interior
Interior Features Attic, Breakfast Area, Ceiling Fan(s), Combination Kitchen/Dining, Combination Dining/Living, Kitchen - Eat-In, Kitchen - Gourmet, Pantry, Upgraded Countertops, Wainscotting, Wood Floors
Hot Water Other
Heating Hot Water
Cooling Central A/C
Equipment Dishwasher, Disposal, Dryer, Microwave, Oven/Range - Gas, Range Hood, Refrigerator, Stainless Steel Appliances, Washer
Fireplace N
Window Features Bay/Bow
Appliance Dishwasher, Disposal, Dryer, Microwave, Oven/Range - Gas, Range Hood, Refrigerator, Stainless Steel Appliances, Washer
Heat Source Oil
Laundry Basement, Lower Floor
Exterior
Exterior Feature Porch(es), Enclosed
Parking Features Additional Storage Area, Garage Door Opener
Garage Spaces 2.0
Fence Rear
Water Access N
Accessibility None
Porch Porch(es), Enclosed
Total Parking Spaces 2
Garage Y
Building
Lot Description Additional Lot(s)
Story 1.5
Sewer Public Sewer
Water Public
Architectural Style Cape Cod
Level or Stories 1.5
Additional Building Above Grade, Below Grade
New Construction N
Schools
High Schools Sun Valley
School District Penn-Delco
Others
Pets Allowed Y
Senior Community No
Tax ID 32-00-00015-00
Ownership Fee Simple
SqFt Source Assessor
Acceptable Financing Cash, Conventional, FHA, Negotiable, VA
Listing Terms Cash, Conventional, FHA, Negotiable, VA
Financing Cash,Conventional,FHA,Negotiable,VA
Special Listing Condition Standard
Pets Allowed No Pet Restrictions
Read Less Info
Want to know what your home might be worth? Contact us for a FREE valuation!

Our team is ready to help you sell your home for the highest possible price ASAP

Bought with Liesel Tarquini • Styer Real Estate
"My job is to find and attract mastery-based agents to the office, protect the culture, and make sure everyone is happy! "







