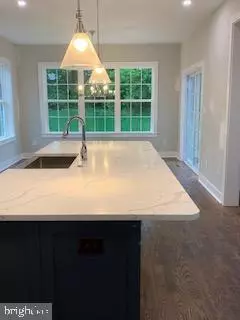$1,100,000
$1,150,000
4.3%For more information regarding the value of a property, please contact us for a free consultation.
4 Beds
5 Baths
3,110 SqFt
SOLD DATE : 07/16/2021
Key Details
Sold Price $1,100,000
Property Type Single Family Home
Sub Type Detached
Listing Status Sold
Purchase Type For Sale
Square Footage 3,110 sqft
Price per Sqft $353
Subdivision Devon Close
MLS Listing ID PADE531242
Sold Date 07/16/21
Style Colonial
Bedrooms 4
Full Baths 4
Half Baths 1
HOA Y/N N
Abv Grd Liv Area 3,110
Originating Board BRIGHT
Year Built 2021
Tax Year 2021
Lot Size 8,735 Sqft
Acres 0.2
Lot Dimensions 50x200 estimated
Property Description
YOUR DREAM HOUSE IS READY! Excellent opportunity to live in the highly desired Radnor Township. This lovely single-family custom colonial home boasts several upgrades INCLUDING authentic stone accents on the exterior. It is being offered by Vintage Development, one of the area's finest master builders. The first level features an open concept floor plan that offers a large family room, a gorgeous kitchen with upscale finishes, 42" Century Carriage House Cabinet, Quartz Counter Tops, Beautiful Subway tile backsplash, upgraded light fixtures, Double wall ovens. Also included is an island and breakfast room, formal dining room with upgraded wood paneling. Relax by the fireplace in your new living room. As a plus, you will find a convenient mudroom that exits to the 2 car garage. The second level features 4 bedrooms and 3 bathrooms. All bathrooms are designed with gorgeous tile and quartz countertops. The comfortable master bedroom includes a vaulted ceiling, dual walk-in closets and a large bathroom that includes a lovely soaking tub. The laundry room is also conveniently located on the second floor. The finished basement will include a full bath with an open floor plan. The township recently replaced the curbs and sidewalks as well for your enjoyment!! Excellent property for families transitioning out of the city!! Very conveniently located- walking distance to parks, stores, restaurants, gyms, R5 train, and the Friends of Radnor Trail Park LOCATED DIRECTLY BEHIND YOUR PROPERTY!! 15 min walk to downtown Wayne and short drive commutes to routes 476, 202, 252, 422, 30, 23, and 76! Located in the Radnor School district which was recently rated #1! Come let us build your dream home!!
Location
State PA
County Delaware
Area Radnor Twp (10436)
Zoning RESIDENTIAL
Rooms
Basement Full
Main Level Bedrooms 4
Interior
Hot Water Natural Gas
Cooling Central A/C
Heat Source Natural Gas
Exterior
Parking Features Garage - Front Entry
Garage Spaces 2.0
Water Access N
Accessibility None
Attached Garage 2
Total Parking Spaces 2
Garage Y
Building
Story 2
Sewer Public Sewer
Water Public
Architectural Style Colonial
Level or Stories 2
Additional Building Above Grade
New Construction Y
Schools
Elementary Schools Wayne
Middle Schools Radnor
High Schools Radnor
School District Radnor Township
Others
Senior Community No
Tax ID 36-06-03852-00
Ownership Fee Simple
SqFt Source Estimated
Acceptable Financing Conventional, Cash
Listing Terms Conventional, Cash
Financing Conventional,Cash
Special Listing Condition Standard
Read Less Info
Want to know what your home might be worth? Contact us for a FREE valuation!

Our team is ready to help you sell your home for the highest possible price ASAP

Bought with Marni O'Riordan • Compass RE
"My job is to find and attract mastery-based agents to the office, protect the culture, and make sure everyone is happy! "




